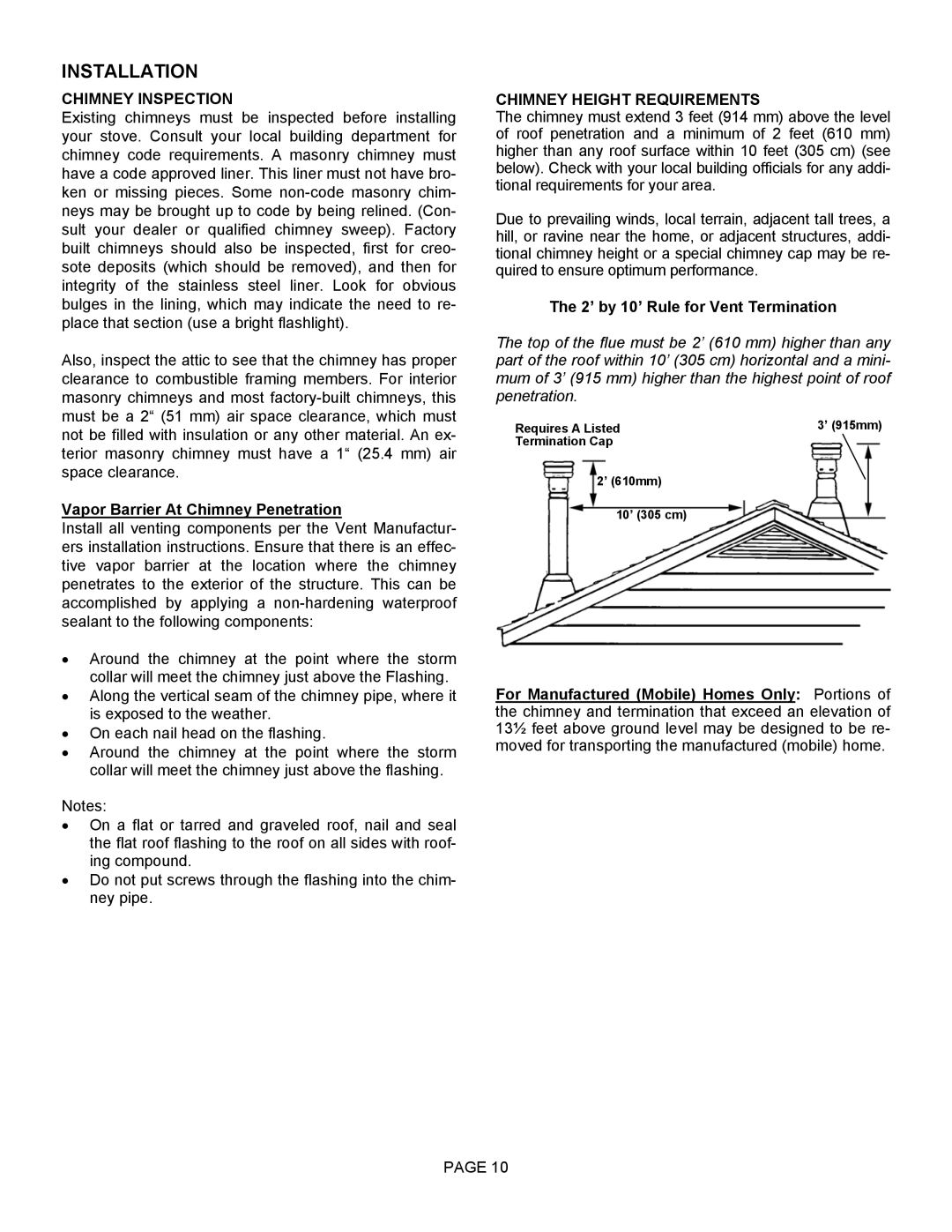
INSTALLATION
CHIMNEY INSPECTION
Existing chimneys must be inspected before installing your stove. Consult your local building department for chimney code requirements. A masonry chimney must have a code approved liner. This liner must not have bro- ken or missing pieces. Some
Also, inspect the attic to see that the chimney has proper clearance to combustible framing members. For interior masonry chimneys and most
Vapor Barrier At Chimney Penetration
Install all venting components per the Vent Manufactur- ers installation instructions. Ensure that there is an effec- tive vapor barrier at the location where the chimney penetrates to the exterior of the structure. This can be accomplished by applying a
•Around the chimney at the point where the storm collar will meet the chimney just above the Flashing.
•Along the vertical seam of the chimney pipe, where it is exposed to the weather.
•On each nail head on the flashing.
•Around the chimney at the point where the storm collar will meet the chimney just above the flashing.
Notes:
•On a flat or tarred and graveled roof, nail and seal the flat roof flashing to the roof on all sides with roof- ing compound.
•Do not put screws through the flashing into the chim- ney pipe.
CHIMNEY HEIGHT REQUIREMENTS
The chimney must extend 3 feet (914 mm) above the level of roof penetration and a minimum of 2 feet (610 mm) higher than any roof surface within 10 feet (305 cm) (see below). Check with your local building officials for any addi- tional requirements for your area.
Due to prevailing winds, local terrain, adjacent tall trees, a hill, or ravine near the home, or adjacent structures, addi- tional chimney height or a special chimney cap may be re- quired to ensure optimum performance.
The 2’ by 10’ Rule for Vent Termination
The top of the flue must be 2’ (610 mm) higher than any part of the roof within 10’ (305 cm) horizontal and a mini- mum of 3’ (915 mm) higher than the highest point of roof penetration.
Requires A Listed | 3’ (915mm) |
Termination Cap |
|
2’ (610mm)
10’ (305 cm)
For Manufactured (Mobile) Homes Only: Portions of the chimney and termination that exceed an elevation of 13½ feet above ground level may be designed to be re- moved for transporting the manufactured (mobile) home.
PAGE 10
