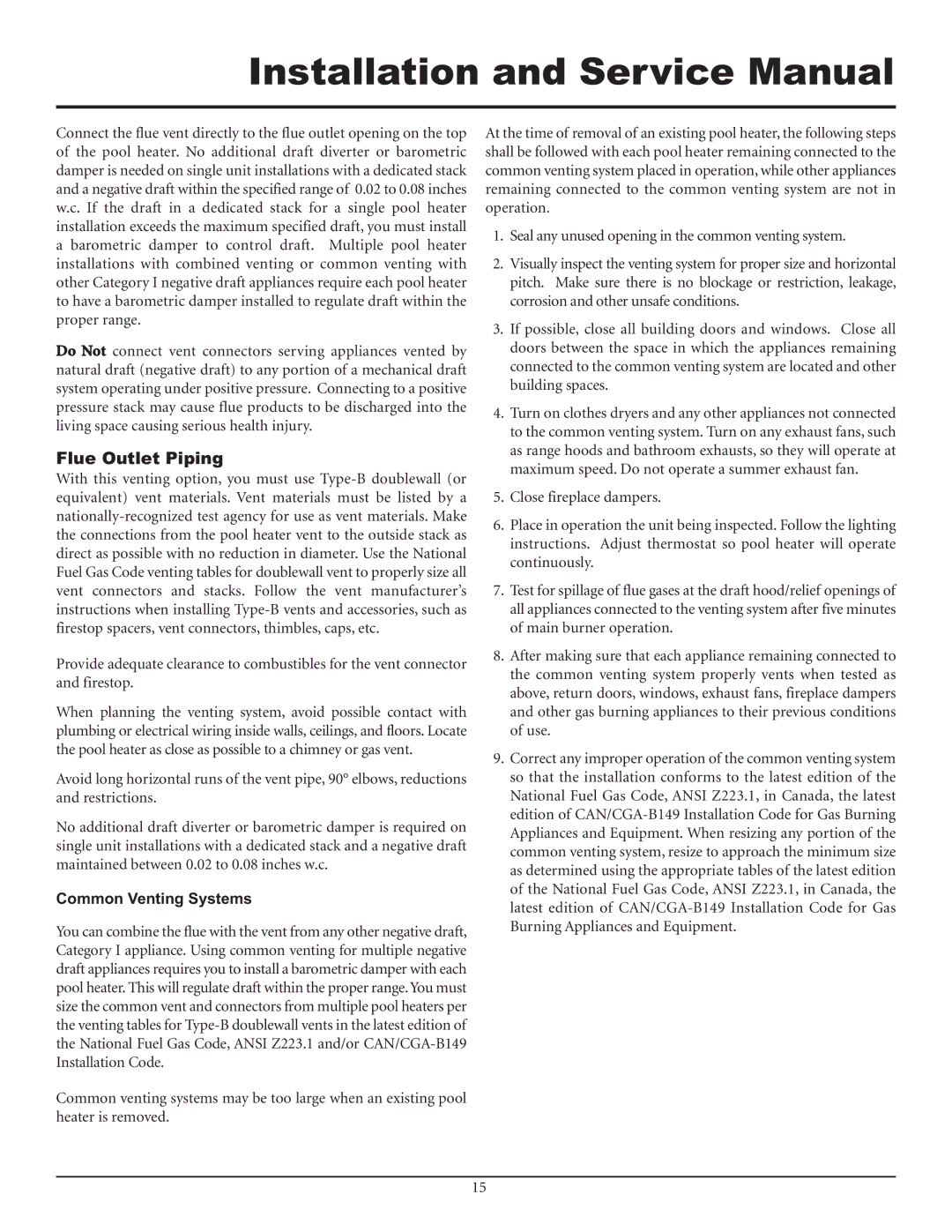Connect the flue vent directly to the flue outlet opening on the top of the pool heater. No additional draft diverter or barometric damper is needed on single unit installations with a dedicated stack and a negative draft within the specified range of 0.02 to 0.08 inches w.c. If the draft in a dedicated stack for a single pool heater installation exceeds the maximum specified draft, you must install a barometric damper to control draft. Multiple pool heater installations with combined venting or common venting with other Category I negative draft appliances require each pool heater to have a barometric damper installed to regulate draft within the proper range.
Do Not connect vent connectors serving appliances vented by natural draft (negative draft) to any portion of a mechanical draft system operating under positive pressure. Connecting to a positive pressure stack may cause flue products to be discharged into the living space causing serious health injury.
Flue Outlet Piping
With this venting option, you must use Type-B doublewall (or equivalent) vent materials. Vent materials must be listed by a nationally-recognized test agency for use as vent materials. Make the connections from the pool heater vent to the outside stack as direct as possible with no reduction in diameter. Use the National Fuel Gas Code venting tables for doublewall vent to properly size all vent connectors and stacks. Follow the vent manufacturer’s instructions when installing Type-B vents and accessories, such as firestop spacers, vent connectors, thimbles, caps, etc.
Provide adequate clearance to combustibles for the vent connector and firestop.
When planning the venting system, avoid possible contact with plumbing or electrical wiring inside walls, ceilings, and floors. Locate the pool heater as close as possible to a chimney or gas vent.
Avoid long horizontal runs of the vent pipe, 90° elbows, reductions and restrictions.
No additional draft diverter or barometric damper is required on single unit installations with a dedicated stack and a negative draft maintained between 0.02 to 0.08 inches w.c.
Common Venting Systems
You can combine the flue with the vent from any other negative draft, Category I appliance. Using common venting for multiple negative draft appliances requires you to install a barometric damper with each pool heater. This will regulate draft within the proper range. You must size the common vent and connectors from multiple pool heaters per the venting tables for Type-B doublewall vents in the latest edition of the National Fuel Gas Code, ANSI Z223.1 and/or CAN/CGA-B149 Installation Code.
Common venting systems may be too large when an existing pool heater is removed.
At the time of removal of an existing pool heater, the following steps shall be followed with each pool heater remaining connected to the common venting system placed in operation, while other appliances remaining connected to the common venting system are not in operation.
1.Seal any unused opening in the common venting system.
2.Visually inspect the venting system for proper size and horizontal pitch. Make sure there is no blockage or restriction, leakage, corrosion and other unsafe conditions.
3.If possible, close all building doors and windows. Close all doors between the space in which the appliances remaining connected to the common venting system are located and other building spaces.
4.Turn on clothes dryers and any other appliances not connected to the common venting system. Turn on any exhaust fans, such as range hoods and bathroom exhausts, so they will operate at maximum speed. Do not operate a summer exhaust fan.
5.Close fireplace dampers.
6.Place in operation the unit being inspected. Follow the lighting instructions. Adjust thermostat so pool heater will operate continuously.
7.Test for spillage of flue gases at the draft hood/relief openings of all appliances connected to the venting system after five minutes of main burner operation.
8.After making sure that each appliance remaining connected to the common venting system properly vents when tested as above, return doors, windows, exhaust fans, fireplace dampers and other gas burning appliances to their previous conditions of use.
9.Correct any improper operation of the common venting system so that the installation conforms to the latest edition of the National Fuel Gas Code, ANSI Z223.1, in Canada, the latest edition of CAN/CGA-B149 Installation Code for Gas Burning Appliances and Equipment. When resizing any portion of the common venting system, resize to approach the minimum size as determined using the appropriate tables of the latest edition of the National Fuel Gas Code, ANSI Z223.1, in Canada, the latest edition of CAN/CGA-B149 Installation Code for Gas Burning Appliances and Equipment.

