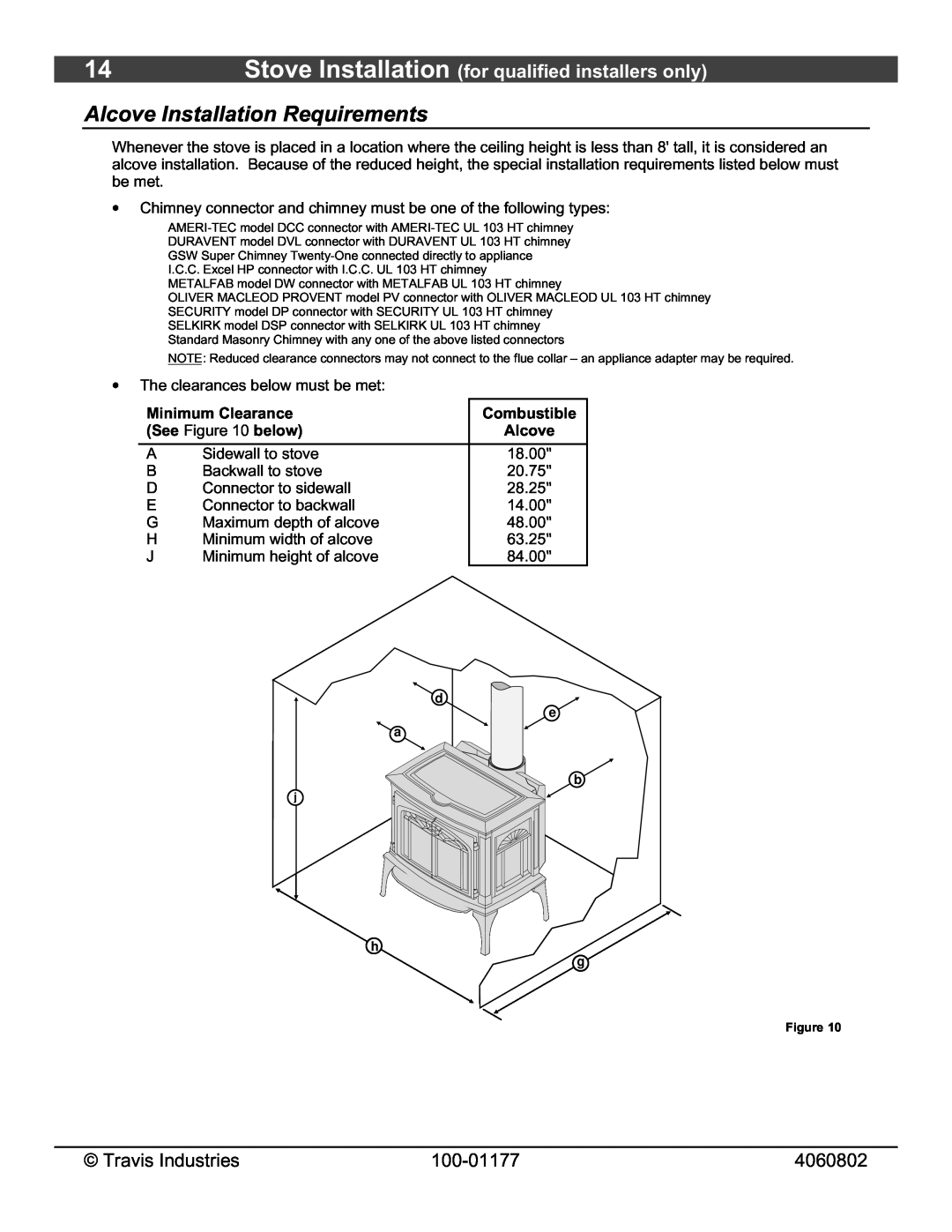
14 | Stove Installation (for qualified installers only) |
Alcove Installation Requirements
Whenever the stove is placed in a location where the ceiling height is less than 8' tall, it is considered an alcove installation. Because of the reduced height, the special installation requirements listed below must be met.
•Chimney connector and chimney must be one of the following types:
DURAVENT model DVL connector with DURAVENT UL 103 HT chimney
GSW Super Chimney
I.C.C. Excel HP connector with I.C.C. UL 103 HT chimney
METALFAB model DW connector with METALFAB UL 103 HT chimney
OLIVER MACLEOD PROVENT model PV connector with OLIVER MACLEOD UL 103 HT chimney
SECURITY model DP connector with SECURITY UL 103 HT chimney
SELKIRK model DSP connector with SELKIRK UL 103 HT chimney
Standard Masonry Chimney with any one of the above listed connectors
NOTE: Reduced clearance connectors may not connect to the flue collar – an appliance adapter may be required.
•The clearances below must be met:
Minimum Clearance | Combustible | |
(See Figure 10 below) | Alcove | |
|
|
|
A | Sidewall to stove | 18.00" |
B | Backwall to stove | 20.75" |
D | Connector to sidewall | 28.25" |
E | Connector to backwall | 14.00" |
G | Maximum depth of alcove | 48.00" |
H | Minimum width of alcove | 63.25" |
J | Minimum height of alcove | 84.00" |
d
e
a
b
j
h
g
Figure 10
© Travis Industries | 4060802 |
