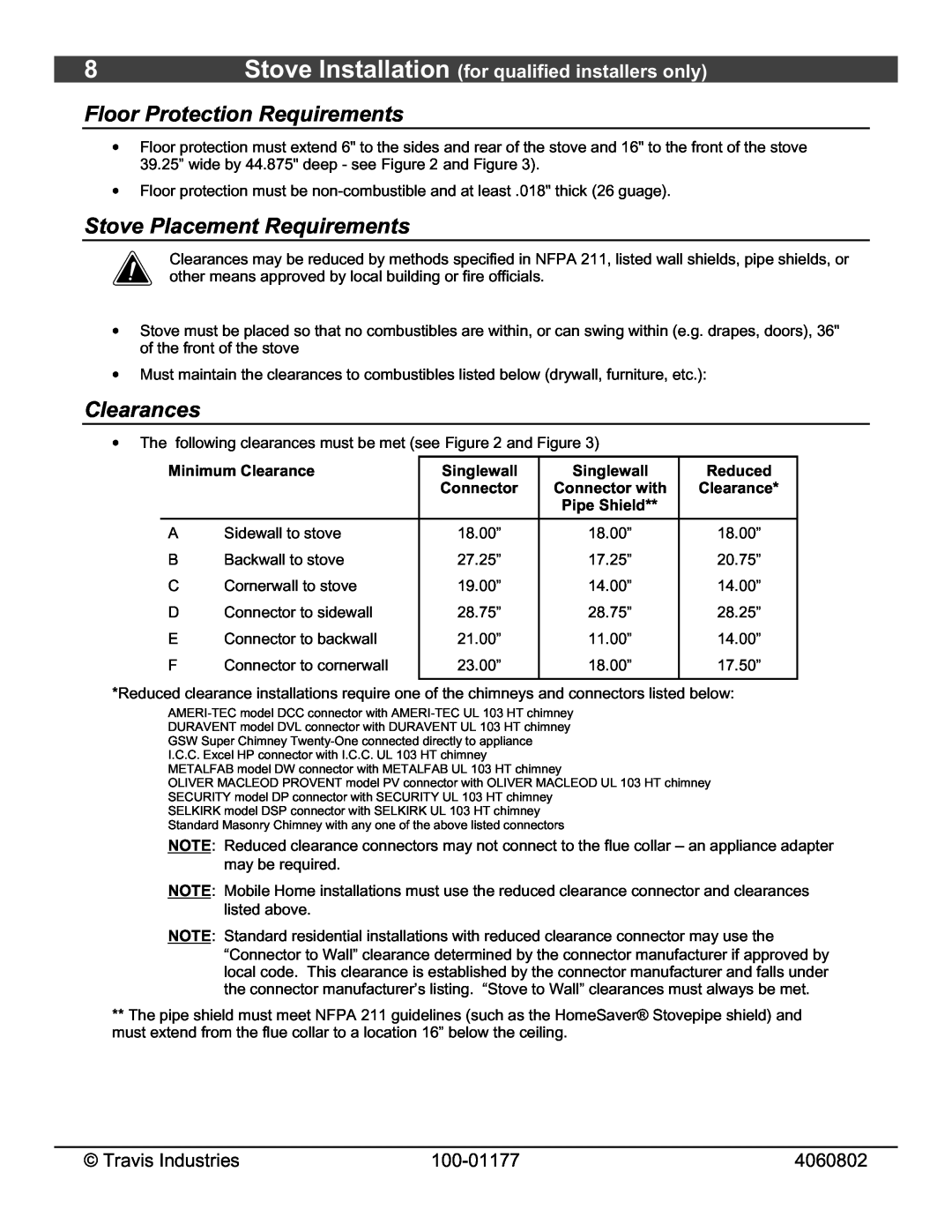
8 | Stove Installation (for qualified installers only) |
Floor Protection Requirements
•Floor protection must extend 6" to the sides and rear of the stove and 16" to the front of the stove 39.25” wide by 44.875" deep - see Figure 2 and Figure 3).
•Floor protection must be
Stove Placement Requirements
Clearances may be reduced by methods specified in NFPA 211, listed wall shields, pipe shields, or other means approved by local building or fire officials.
•Stove must be placed so that no combustibles are within, or can swing within (e.g. drapes, doors), 36" of the front of the stove
•Must maintain the clearances to combustibles listed below (drywall, furniture, etc.):
Clearances
• The following clearances must be met (see Figure 2 and Figure 3) |
| ||||
|
|
|
|
| |
| Minimum Clearance | Singlewall | Singlewall | Reduced | |
|
|
| Connector | Connector with | Clearance* |
|
|
|
| Pipe Shield** |
|
|
|
|
|
|
|
| A | Sidewall to stove | 18.00” | 18.00” | 18.00” |
| B | Backwall to stove | 27.25” | 17.25” | 20.75” |
| C | Cornerwall to stove | 19.00” | 14.00” | 14.00” |
| D | Connector to sidewall | 28.75” | 28.75” | 28.25” |
| E | Connector to backwall | 21.00” | 11.00” | 14.00” |
| F | Connector to cornerwall | 23.00” | 18.00” | 17.50” |
|
|
|
|
|
|
*Reduced clearance installations require one of the chimneys and connectors listed below:
DURAVENT model DVL connector with DURAVENT UL 103 HT chimney
GSW Super Chimney
I.C.C. Excel HP connector with I.C.C. UL 103 HT chimney
METALFAB model DW connector with METALFAB UL 103 HT chimney
OLIVER MACLEOD PROVENT model PV connector with OLIVER MACLEOD UL 103 HT chimney
SECURITY model DP connector with SECURITY UL 103 HT chimney
SELKIRK model DSP connector with SELKIRK UL 103 HT chimney
Standard Masonry Chimney with any one of the above listed connectors
NOTE: Reduced clearance connectors may not connect to the flue collar – an appliance adapter may be required.
NOTE: Mobile Home installations must use the reduced clearance connector and clearances listed above.
NOTE: Standard residential installations with reduced clearance connector may use the “Connector to Wall” clearance determined by the connector manufacturer if approved by local code. This clearance is established by the connector manufacturer and falls under the connector manufacturer’s listing. “Stove to Wall” clearances must always be met.
**The pipe shield must meet NFPA 211 guidelines (such as the HomeSaver® Stovepipe shield) and must extend from the flue collar to a location 16” below the ceiling.
© Travis Industries | 4060802 |
