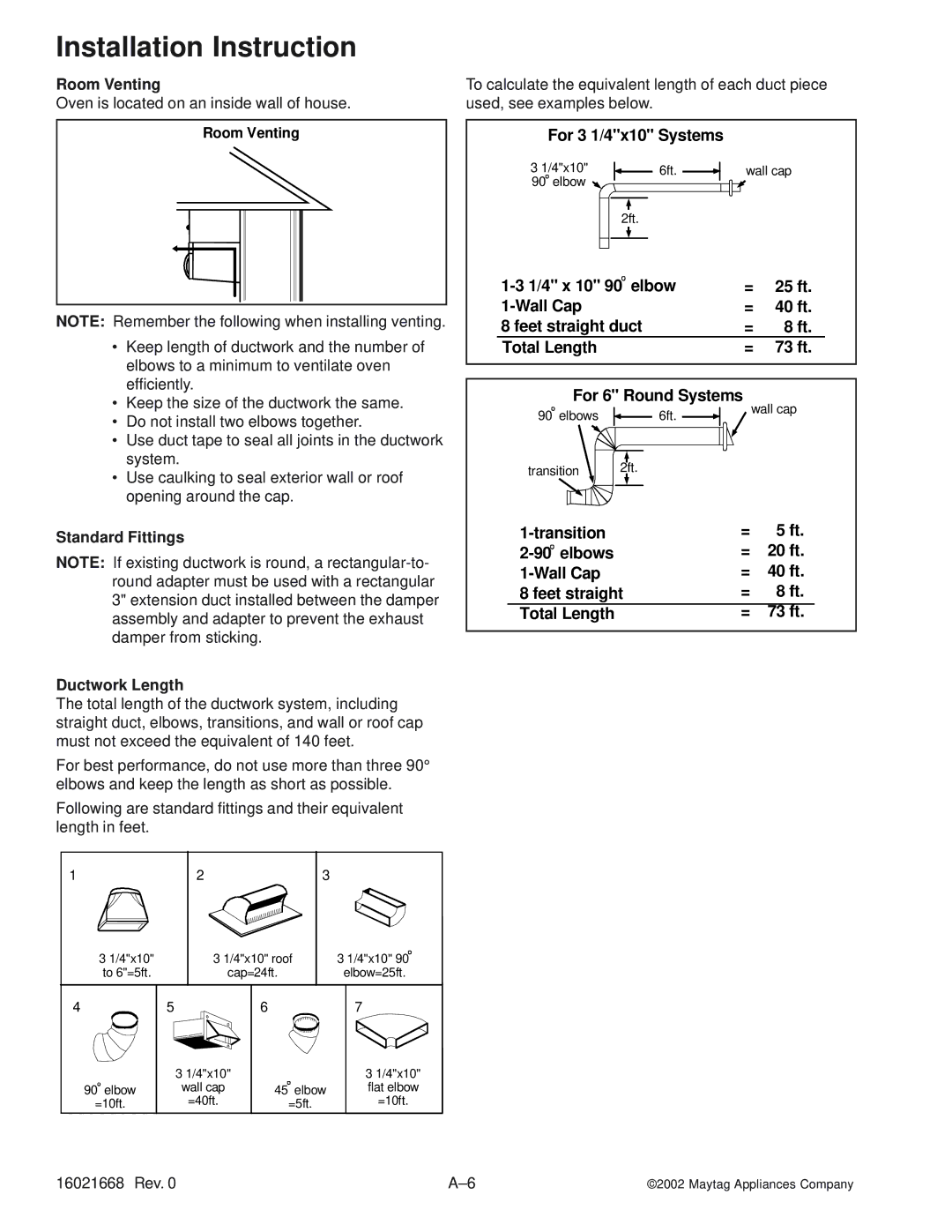
Installation Instruction
Room Venting
Oven is located on an inside wall of house.
Room Venting
NOTE: Remember the following when installing venting.
•Keep length of ductwork and the number of elbows to a minimum to ventilate oven efficiently.
•Keep the size of the ductwork the same.
•Do not install two elbows together.
•Use duct tape to seal all joints in the ductwork system.
•Use caulking to seal exterior wall or roof opening around the cap.
Standard Fittings
NOTE: If existing ductwork is round, a
Ductwork Length
The total length of the ductwork system, including straight duct, elbows, transitions, and wall or roof cap must not exceed the equivalent of 140 feet.
For best performance, do not use more than three 90° elbows and keep the length as short as possible.
Following are standard fittings and their equivalent length in feet.
1 | 2 | 3 |
3 1/4"x10" | 3 1/4"x10" roof | 3 1/4"x10" 90 | |
to 6"=5ft. | cap=24ft. | elbow=25ft. | |
4 | 5 | 6 | 7 |
| 3 1/4"x10" |
| 3 1/4"x10" |
90 elbow | wall cap | 45 elbow | flat elbow |
=10ft. | =40ft. | =5ft. | =10ft. |
To calculate the equivalent length of each duct piece used, see examples below.
For 3 1/4"x10" Systems |
|
| |
3 1/4"x10" | 6ft. | wall cap | |
90 elbow |
|
|
|
2ft. |
|
|
|
= | 25 ft. | ||
| = | 40 ft. | |
8 feet straight duct |
| = | 8 ft. |
Total Length |
| = | 73 ft. |
For 6" Round Systems | wall cap | ||
90 elbows |
| 6ft. | |
|
| ||
transition | 2ft. |
|
|
| = | 5 ft. | |
| = | 20 ft. | |
| = | 40 ft. | |
8 feet straight | = | 8 ft. | |
Total Length |
| = | 73 ft. |
16021668 Rev. 0 | ©2002 Maytag Appliances Company |
