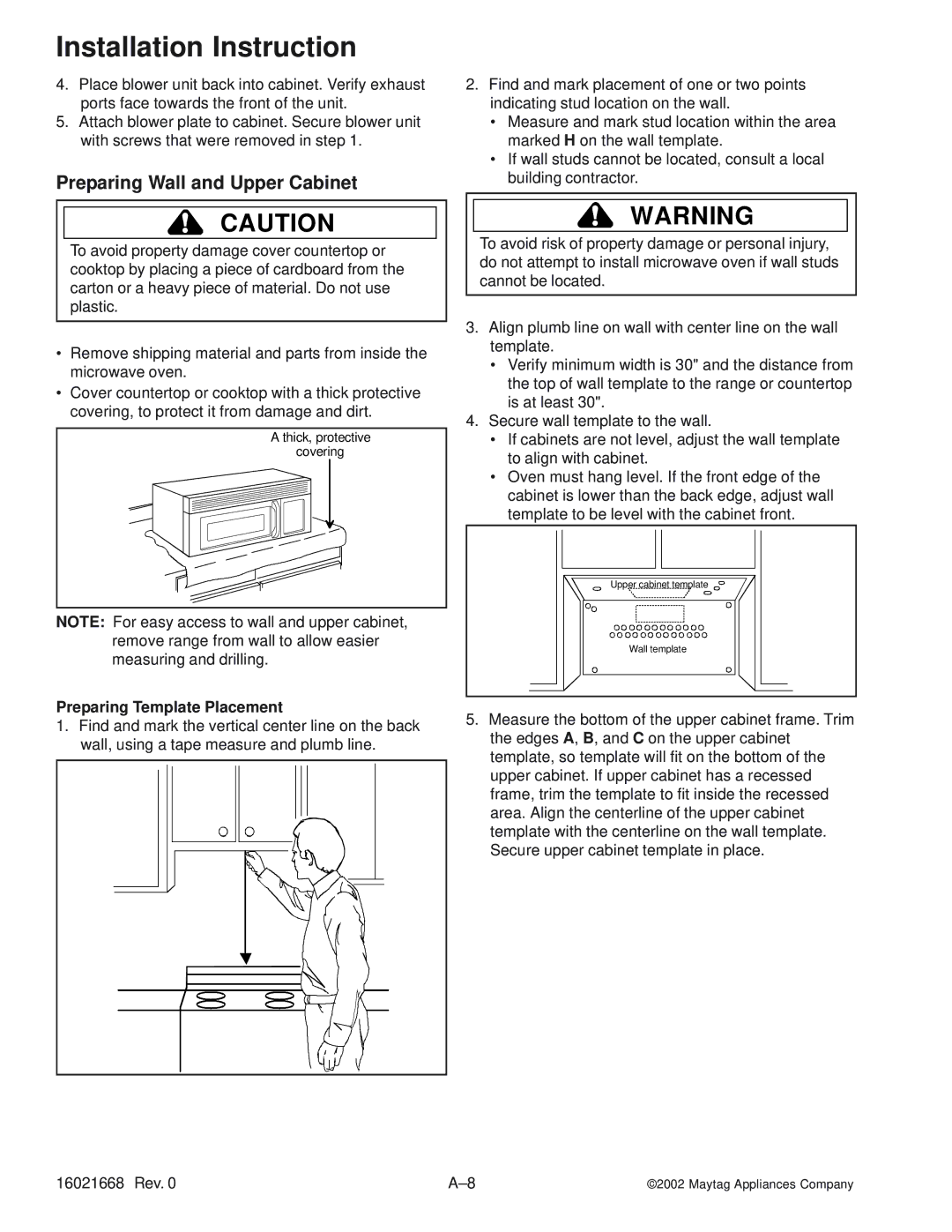
Installation Instruction
4.Place blower unit back into cabinet. Verify exhaust ports face towards the front of the unit.
5.Attach blower plate to cabinet. Secure blower unit with screws that were removed in step 1.
Preparing Wall and Upper Cabinet
!CAUTION
To avoid property damage cover countertop or cooktop by placing a piece of cardboard from the carton or a heavy piece of material. Do not use plastic.
•Remove shipping material and parts from inside the microwave oven.
•Cover countertop or cooktop with a thick protective covering, to protect it from damage and dirt.
A thick, protective
covering
NOTE: For easy access to wall and upper cabinet, remove range from wall to allow easier measuring and drilling.
Preparing Template Placement
1.Find and mark the vertical center line on the back wall, using a tape measure and plumb line.
2.Find and mark placement of one or two points indicating stud location on the wall.
•Measure and mark stud location within the area marked H on the wall template.
•If wall studs cannot be located, consult a local building contractor.
!WARNING
To avoid risk of property damage or personal injury, do not attempt to install microwave oven if wall studs cannot be located.
3.Align plumb line on wall with center line on the wall template.
•Verify minimum width is 30" and the distance from the top of wall template to the range or countertop is at least 30".
4.Secure wall template to the wall.
•If cabinets are not level, adjust the wall template to align with cabinet.
•Oven must hang level. If the front edge of the cabinet is lower than the back edge, adjust wall template to be level with the cabinet front.
Upper cabinet template
Wall template
5.Measure the bottom of the upper cabinet frame. Trim the edges A, B, and C on the upper cabinet template, so template will fit on the bottom of the upper cabinet. If upper cabinet has a recessed frame, trim the template to fit inside the recessed area. Align the centerline of the upper cabinet template with the centerline on the wall template. Secure upper cabinet template in place.
16021668 Rev. 0 | ©2002 Maytag Appliances Company |
