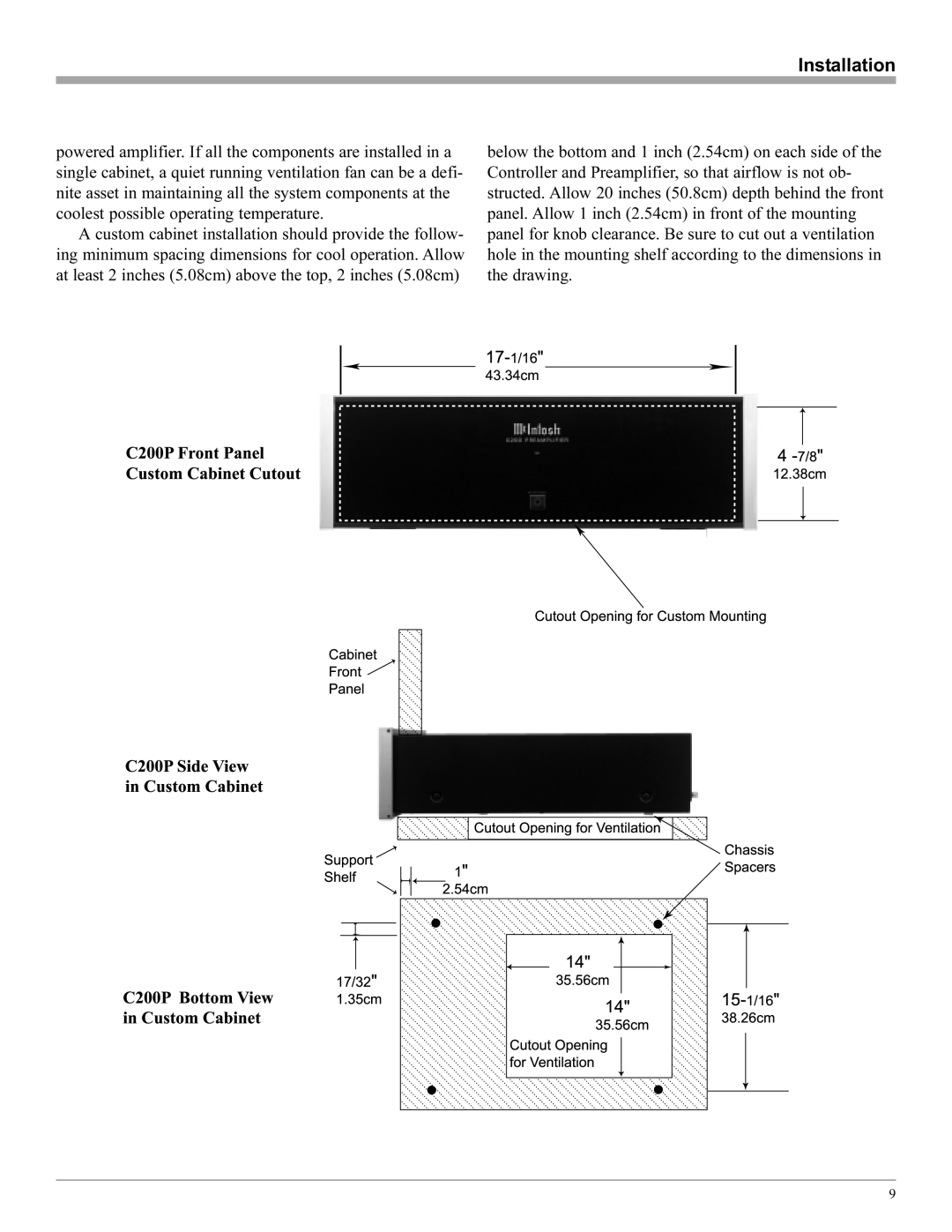
Installation
powered amplifier. If all the components are installed in a |
| below the bottom and 1 inch (2.54cm) on each side of the | ||||||||||||||||||||||||
single cabinet, a quiet running ventilation fan can be a defi- |
| Controller and Preamplifier, so that airflow is not ob- | ||||||||||||||||||||||||
nite asset in maintaining all the system components at the |
| structed. Allow 20 inches (50.8cm) depth behind the front | ||||||||||||||||||||||||
coolest possible operating temperature. |
|
|
|
|
|
|
|
|
|
|
| panel. Allow 1 inch (2.54cm) in front of the mounting | ||||||||||||||
A custom cabinet installation should provide the follow- |
| panel for knob clearance. Be sure to cut out a ventilation | ||||||||||||||||||||||||
ing minimum spacing dimensions for cool operation. Allow |
| hole in the mounting shelf according to the dimensions in | ||||||||||||||||||||||||
at least 2 inches (5.08cm) above the top, 2 inches (5.08cm) |
|
|
|
|
|
| ||||||||||||||||||||
200PFrontPanel |
|
|
|
|
|
|
|
|
|
|
| 43.34cm |
|
|
|
|
|
|
|
|
|
|
|
|
| |
|
|
|
|
|
|
|
|
|
|
|
|
|
|
|
|
|
|
|
|
|
|
|
| |||
|
|
|
|
|
|
|
|
|
|
|
|
|
|
|
|
|
|
|
|
|
|
|
|
|
| |
|
|
|
|
|
|
|
|
|
|
|
|
|
|
|
|
|
|
|
|
|
|
| ||||
CustomCabinetCutout |
|
|
|
|
|
|
|
|
|
|
|
|
|
|
|
|
|
|
|
|
|
|
| |||
|
|
|
|
|
|
|
|
|
|
|
|
| CutoutOpeningfor | Custom | Mounting |
|
| |||||||||
|
|
|
|
|
|
|
|
|
|
|
|
|
| |||||||||||||
|
|
|
|
|
|
|
|
|
|
|
| |||||||||||||||
|
|
|
|
|
|
|
|
|
|
|
|
|
|
| ||||||||||||
| Cbinet |
|
|
|
|
|
|
|
|
|
|
| ||||||||||||||
| Front |
|
|
|
|
|
|
|
|
|
|
|
|
|
|
|
|
|
|
|
|
|
|
| ||
|
|
|
|
|
|
|
|
|
|
|
|
|
|
|
|
|
|
|
|
|
|
|
| |||
C200PSideView | Panel |
|
|
|
|
|
|
|
|
|
|
|
|
|
|
|
|
|
|
|
|
|
|
| ||
|
|
|
|
|
|
|
|
|
|
|
|
|
|
|
|
|
|
|
|
|
|
|
|
|
| |
inCustomCabinet | upport |
|
|
|
|
|
|
| CutoutOpeningforVentilation |
|
|
| Chssis | |||||||||||||
|
|
|
|
|
|
|
|
|
|
|
|
|
|
|
|
| ||||||||||
|
|
|
|
|
|
| 2.54cm1" |
|
|
|
|
|
|
|
|
| ||||||||||
| Shelf |
|
|
|
|
|
| 14" |
|
|
|
|
|
|
| Spacers | ||||||||||
|
|
|
|
|
|
|
|
|
|
|
|
|
|
|
|
|
|
| ||||||||
|
|
|
|
|
|
|
|
|
|
|
|
|
| 35.56cm |
|
|
|
|
|
|
|
|
|
|
|
|
|
|
|
|
|
|
|
|
|
|
|
|
|
|
|
|
|
|
|
| |||||||
|
|
|
|
|
|
|
|
|
|
|
|
|
|
|
|
|
|
|
|
|
|
|
|
|
| |
|
|
|
|
|
|
|
|
|
|
|
|
|
|
|
|
|
|
|
|
|
|
|
|
|
| |
C200PBottomView | 7/32" |
|
|
|
|
|
|
|
|
|
|
|
|
|
|
|
|
| 15- |
| 1/16" |
|
| |||
1.35cm |
|
|
|
|
|
|
|
|
|
|
|
|
|
|
|
|
|
|
|
|
| |||||
|
|
|
|
|
|
|
|
| CutoutOpening3514".56cm |
|
|
|
|
| ||||||||||||
inCustomCabinet |
|
|
|
|
|
|
|
|
|
|
|
|
|
|
| 38.26cm | ||||||||||
|
|
|
|
|
|
|
|
|
|
|
|
| forVentilation |
|
|
|
|
|
|
|
|
|
| |||
|
|
|
|
|
|
|
|
|
|
|
|
|
|
|
|
|
|
|
|
|
|
|
|
|
|
|
|
|
|
|
|
|
|
|
|
|
|
|
|
|
|
|
|
|
|
|
|
|
|
|
|
|
|
|
|
|
|
|
|
|
|
|
|
|
|
|
|
|
|
|
|
|
|
|
|
|
|
|
|
|
9
