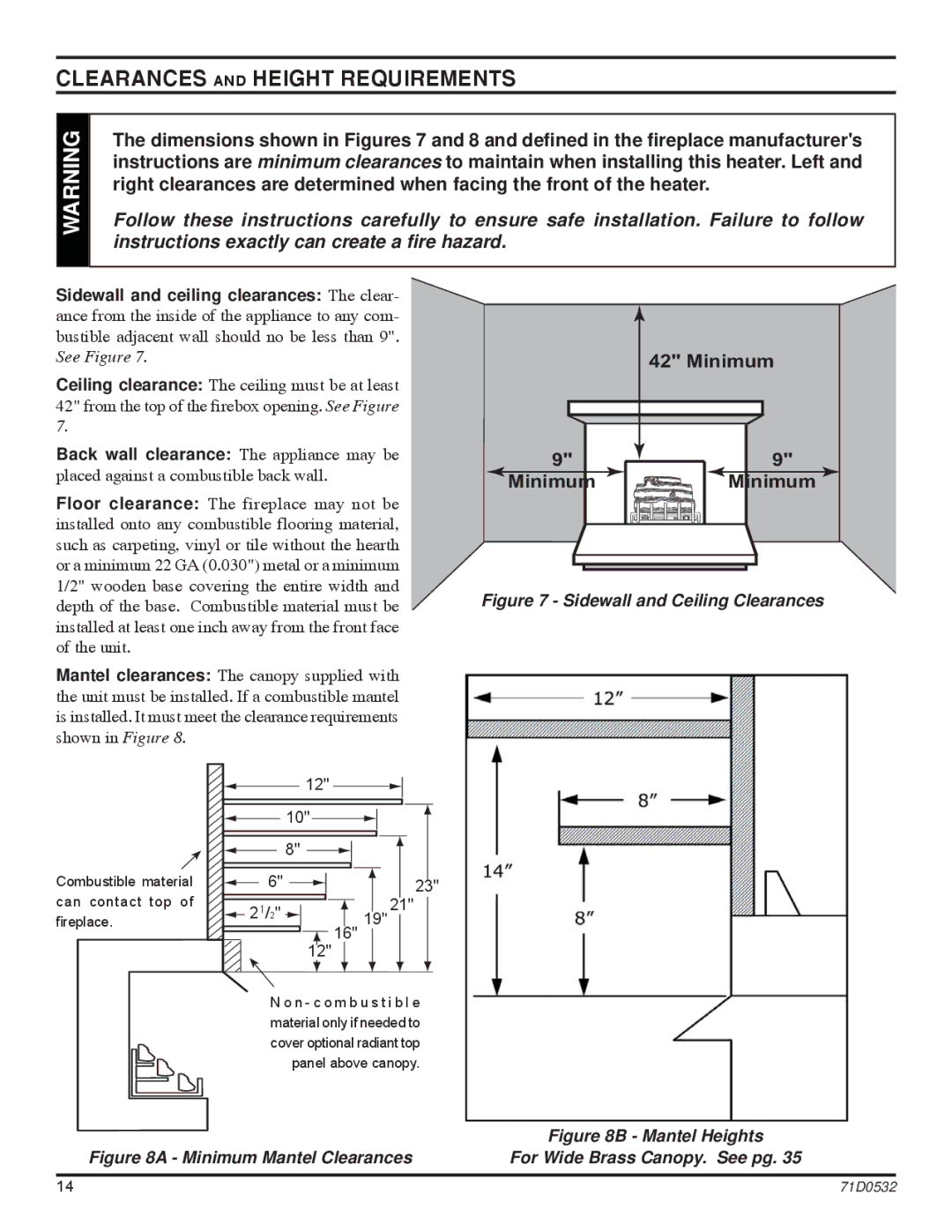
CLEARANCES AND HEIGHT REQUIREMENTS
WARNING
The dimensions shown in Figures 7 and 8 and defined in the fireplace manufacturer's instructions are minimum clearances to maintain when installing this heater. Left and right clearances are determined when facing the front of the heater.
Follow these instructions carefully to ensure safe installation. Failure to follow instructions exactly can create a fire hazard.
Sidewall and ceiling clearances: The clear- ance from the inside of the appliance to any com- bustible adjacent wall should no be less than 9". See Figure 7.
Ceiling clearance: The ceiling must be at least 42" from the top of the firebox opening. See Figure 7.
Back wall clearance: The appliance may be placed against a combustible back wall.
Floor clearance: The fireplace may not be installed onto any combustible flooring material, such as carpeting, vinyl or tile without the hearth or a minimum 22 GA (0.030") metal or a minimum 1/2" wooden base covering the entire width and depth of the base. Combustible material must be installed at least one inch away from the front face of the unit.
Mantel clearances: The canopy supplied with the unit must be installed. If a combustible mantel is installed. It must meet the clearance requirements shown in Figure 8.
| 42" Minimum |
9" | 9" |
Minimum | Minimum |
Figure 7 - Sidewall and Ceiling Clearances
Combustible material can contact top of fireplace.
![]() 12"
12"
10"
8"
6" | 23" |

 21/2"
21/2" 
 16" 19"21" 12"
16" 19"21" 12"
N o n - c o m b u s t i b l e material only if needed to cover optional radiant top panel above canopy.
Figure 8B - Mantel Heights
Figure 8A - Minimum Mantel Clearances
For Wide Brass Canopy. See pg. 35
14 | 71D0532 |
