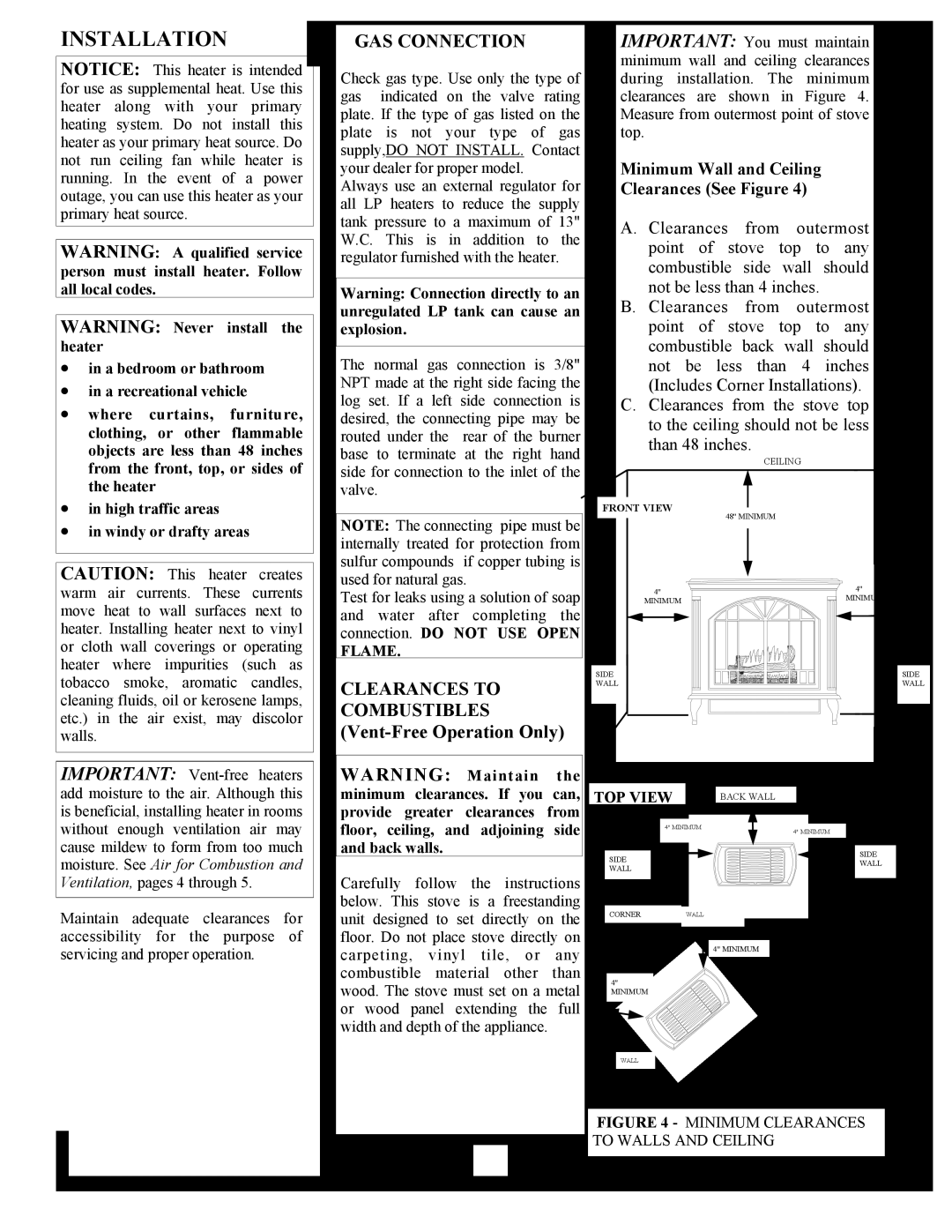
INSTALLATION | GAS CONNECTION |
Check gas type. Use only the type of gas indicated on the valve rating plate. If the type of gas listed on the plate is not your type of gas supply,DO NOT INSTALL. Contact your dealer for proper model.
Always use an external regulator for all LP heaters to reduce the supply tank pressure to a maximum of 13" W.C. This is in addition to the regulator furnished with the heater.
The normal gas connection is 3/8" NPT made at the right side facing the log set. If a left side connection is desired, the connecting pipe may be routed under the rear of the burner base to terminate at the right hand side for connection to the inlet of the valve.
CLEARANCES TO
COMBUSTIBLES (Vent-Free Operation Only)
IMPORTANT: You must maintain minimum wall and ceiling clearances during installation. The minimum clearances are shown in Figure 4. Measure from outermost point of stove top.
Minimum Wall and Ceiling
Clearances (See Figure 4)
A. Clearances from outermost point of stove top to any combustible side wall should not be less than 4 inches.
B. Clearances from outermost point of stove top to any combustible back wall should not be less than 4 inches (Includes Corner Installations).
C.Clearances from the stove top to the ceiling should not be less than 48 inches.
CEILING
FRONT VIEW
48" MINIMUM
4" | 4" | |
MINIMUM | ||
MINIMUM | ||
|
SIDE
WALL
SIDE WALL
Maintain adequate clearances for accessibility for the purpose of servicing and proper operation.
Carefully follow the instructions below. This stove is a freestanding unit designed to set directly on the floor. Do not place stove directly on carpeting, vinyl tile, or any combustible material other than wood. The stove must set on a metal or wood panel extending the full width and depth of the appliance.
TOP VIEW |
| BACK WALL |
4" MINIMUM | 4" MINIMUM | |
|
| |
SIDE |
| SIDE |
| WALL | |
WALL |
| |
|
| |
CORNER | WALL |
|
4" MINIMUM
4"
MINIMUM
WALL
FIGURE 4 - MINIMUM CLEARANCES TO WALLS AND CEILING
6
