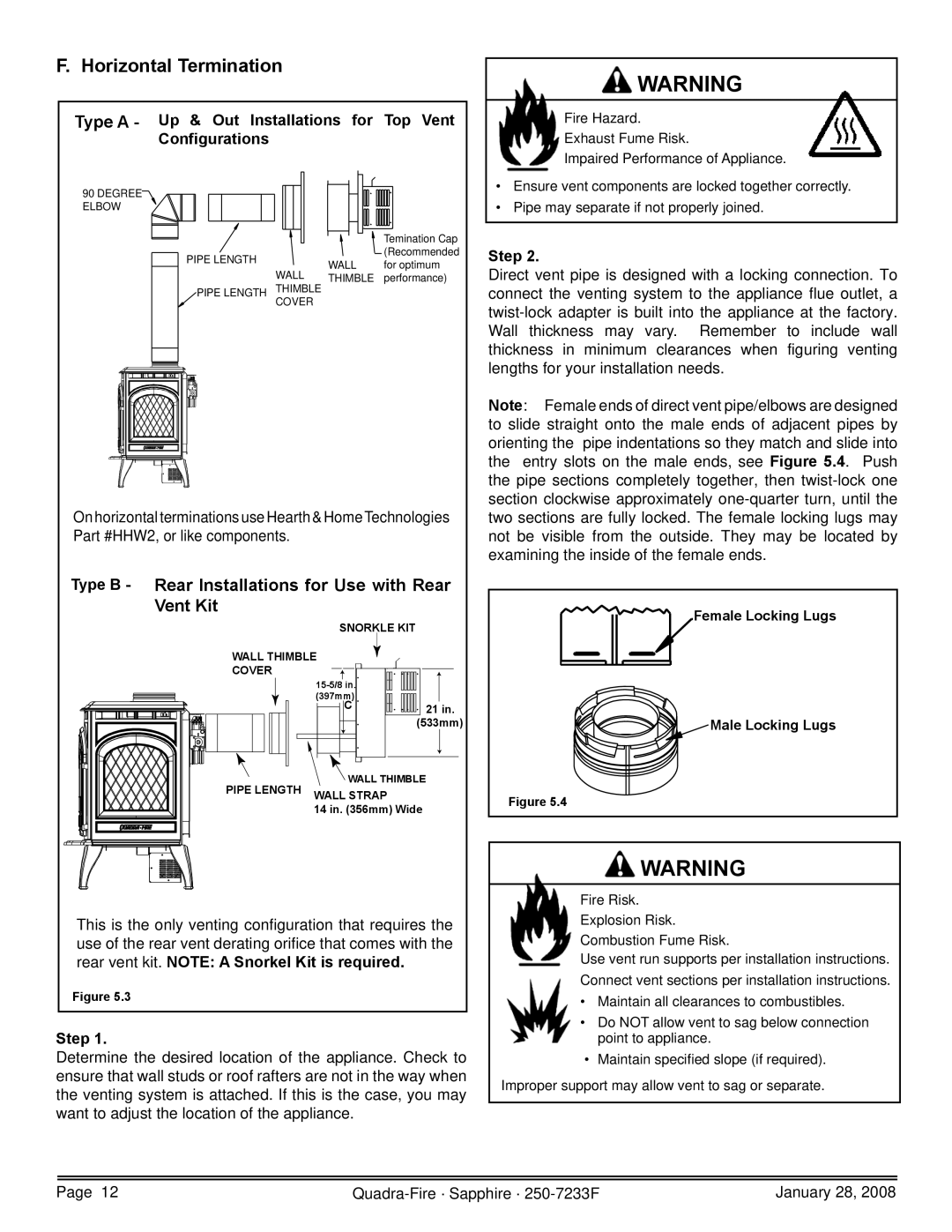
F. Horizontal Termination
Type A - Up & Out Installations for Top Vent Configurations
90DEGREE ELBOW
|
|
| Temination Cap |
PIPE LENGTH |
|
| (Recommended |
| WALL | for optimum | |
| WALL | ||
| THIMBLE | performance) | |
PIPE LENGTH | THIMBLE |
|
|
| COVER |
|
|
On horizontal terminations use Hearth & HomeTechnologies Part #HHW2, or like components.
Type B - Rear Installations for Use with Rear Vent Kit
SNORKLE KIT
WALL THIMBLE |
| |
COVER |
|
|
|
| |
| (397mm) |
|
| C | 21 in. |
| (533mm) | |
PIPE LENGTH | WALL THIMBLE |
|
WALL STRAP |
| |
|
| |
| 14 in. (356mm) Wide |
|
This is the only venting configuration that requires the use of the rear vent derating orifice that comes with the rear vent kit. NOTE: A Snorkel Kit is required.
Figure 5.3
Step 1.
Determine the desired location of the appliance. Check to ensure that wall studs or roof rafters are not in the way when the venting system is attached. If this is the case, you may want to adjust the location of the appliance.
![]() WARNING
WARNING
Fire Hazard.
Exhaust Fume Risk.
Impaired Performance of Appliance.
•Ensure vent components are locked together correctly.
•Pipe may separate if not properly joined.
Step 2.
Direct vent pipe is designed with a locking connection. To connect the venting system to the appliance flue outlet, a
Note: Female ends of direct vent pipe/elbows are designed to slide straight onto the male ends of adjacent pipes by orienting the pipe indentations so they match and slide into the entry slots on the male ends, see Figure 5.4. Push the pipe sections completely together, then
Female Locking Lugs
Male Locking Lugs
Figure 5.4
![]() WARNING
WARNING
Fire Risk. Explosion Risk. Combustion Fume Risk.
Use vent run supports per installation instructions. Connect vent sections per installation instructions.
•Maintain all clearances to combustibles.
•Do NOT allow vent to sag below connection point to appliance.
•Maintain specified slope (if required).
Improper support may allow vent to sag or separate.
Page 12 |
| January 28, 2008 |
