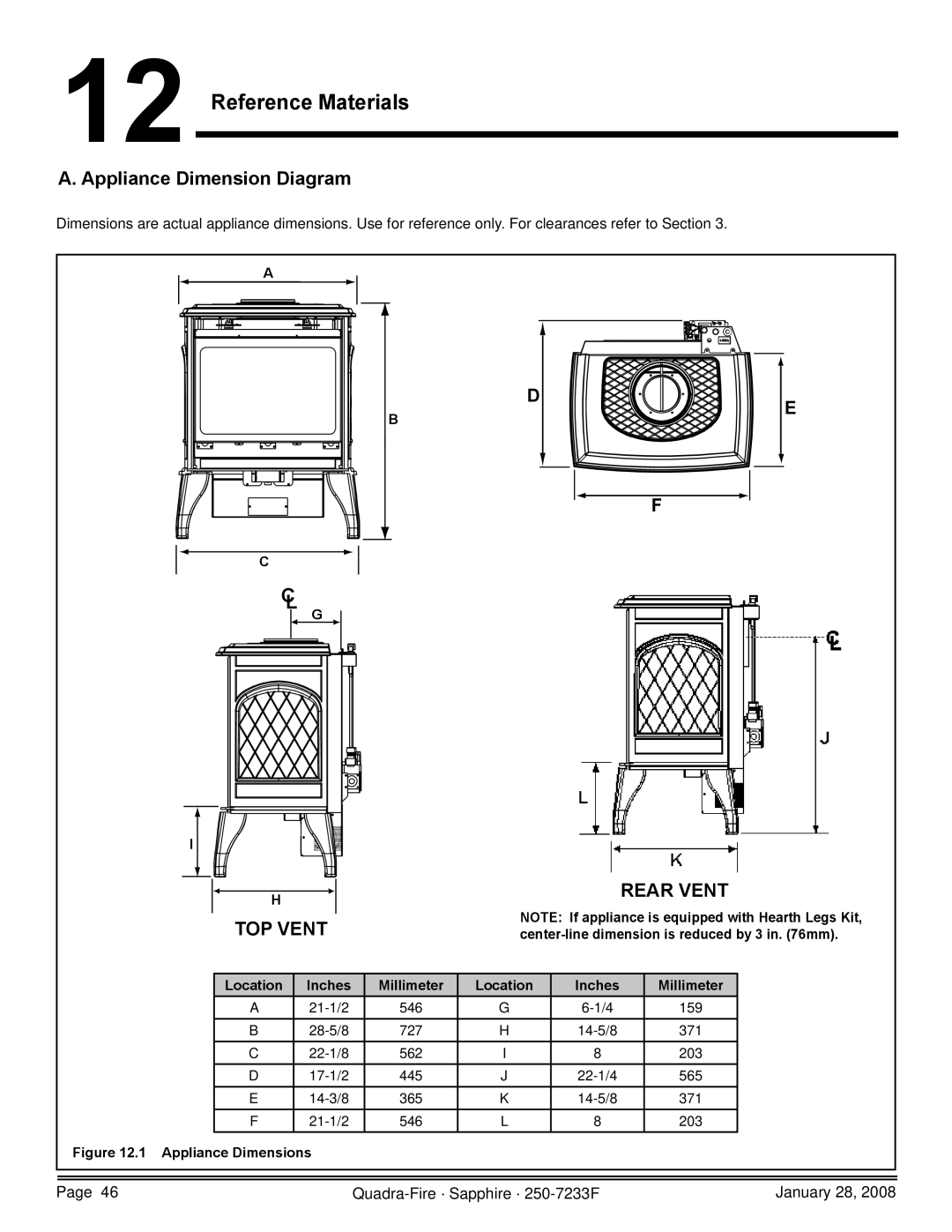
12 Reference Materials
A. Appliance Dimension Diagram
Dimensions are actual appliance dimensions. Use for reference only. For clearances refer to Section 3.
A
C
C
L
I
G
D
B
E
F
H
REAR VENT
TOP VENT
NOTE: If appliance is equipped with Hearth Legs Kit,
Location | Inches | Millimeter | Location | Inches | Millimeter |
A | 546 | G | 159 | ||
B | 727 | H | 371 | ||
C | 562 | I | 8 | 203 | |
D | 445 | J | 565 | ||
E | 365 | K | 371 | ||
F | 546 | L | 8 | 203 |
Figure 12.1 Appliance Dimensions
Page 46 |
| January 28, 2008 |
