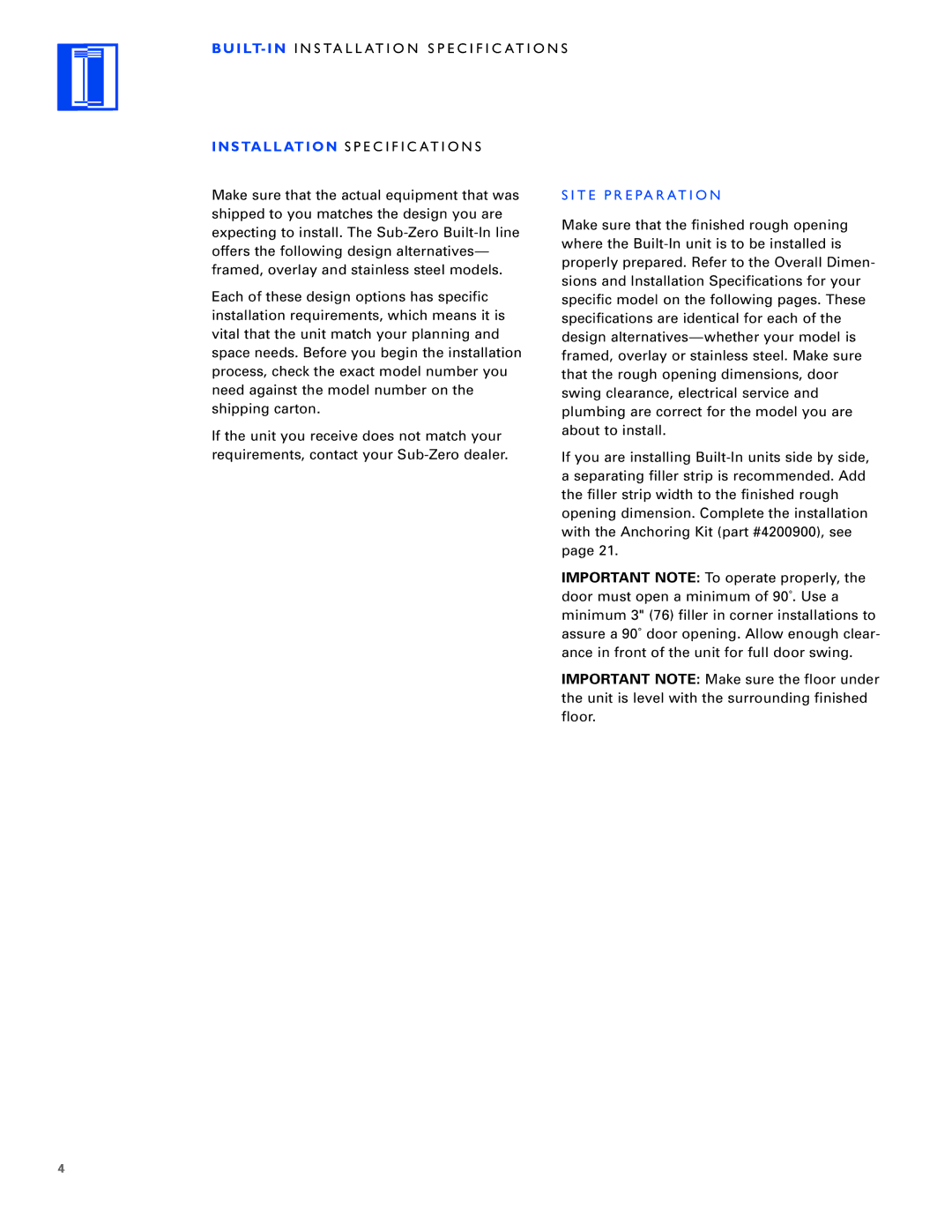
INSTALLATION S P E C I F I C AT I O N S |
| |
Make sure that the actual equipment that was | S I T E P R E P A R AT I O N | |
shipped to you matches the design you are | Make sure that the finished rough opening | |
expecting to install. The | ||
where the | ||
offers the following design alternatives— | ||
properly prepared. Refer to the Overall Dimen- | ||
framed, overlay and stainless steel models. | ||
sions and Installation Specifications for your | ||
Each of these design options has specific | ||
specific model on the following pages. These | ||
installation requirements, which means it is | specifications are identical for each of the | |
vital that the unit match your planning and | design | |
space needs. Before you begin the installation | framed, overlay or stainless steel. Make sure | |
process, check the exact model number you | that the rough opening dimensions, door | |
need against the model number on the | swing clearance, electrical service and | |
shipping carton. | plumbing are correct for the model you are | |
If the unit you receive does not match your | about to install. | |
| ||
requirements, contact your | If you are installing | |
| a separating filler strip is recommended. Add | |
| the filler strip width to the finished rough | |
| opening dimension. Complete the installation | |
| with the Anchoring Kit (part #4200900), see | |
| page 21. | |
| IMPORTANT NOTE: To operate properly, the | |
| door must open a minimum of 90˚. Use a | |
| minimum 3" (76) filler in corner installations to | |
| assure a 90˚ door opening. Allow enough clear- | |
| ance in front of the unit for full door swing. | |
| IMPORTANT NOTE: Make sure the floor under | |
| the unit is level with the surrounding finished | |
| floor. |
4
