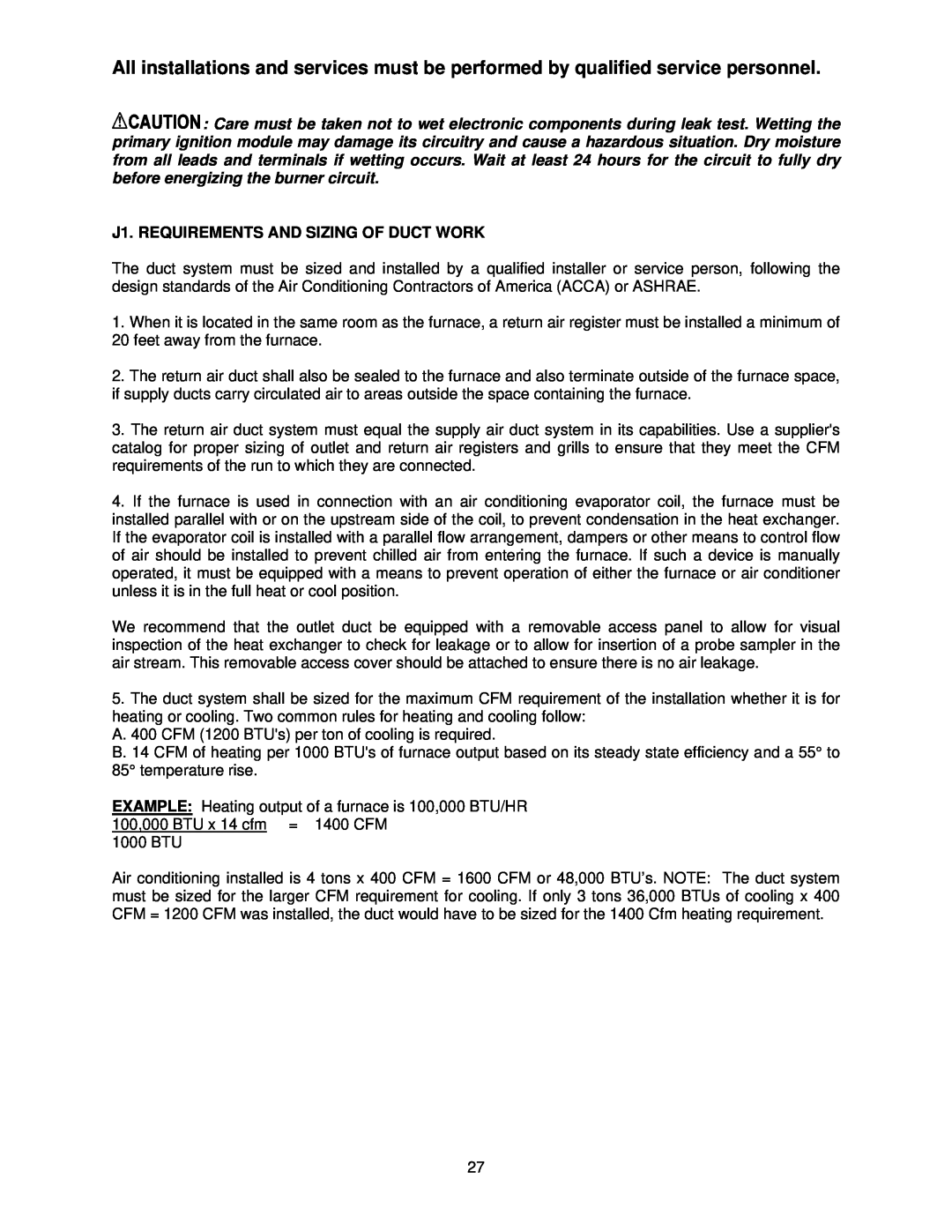All installations and services must be performed by qualified service personnel.
![]()
![]()
![]()
![]()
![]()
![]()
![]()
![]()
![]()
![]()
![]()
![]()
![]()
![]()
![]()
![]() : Care must be taken not to wet electronic components during leak test. Wetting the primary ignition module may damage its circuitry and cause a hazardous situation. Dry moisture from all leads and terminals if wetting occurs. Wait at least 24 hours for the circuit to fully dry before energizing the burner circuit.
: Care must be taken not to wet electronic components during leak test. Wetting the primary ignition module may damage its circuitry and cause a hazardous situation. Dry moisture from all leads and terminals if wetting occurs. Wait at least 24 hours for the circuit to fully dry before energizing the burner circuit.
J1. REQUIREMENTS AND SIZING OF DUCT WORK
The duct system must be sized and installed by a qualified installer or service person, following the design standards of the Air Conditioning Contractors of America (ACCA) or ASHRAE.
1.When it is located in the same room as the furnace, a return air register must be installed a minimum of
20feet away from the furnace.
2.The return air duct shall also be sealed to the furnace and also terminate outside of the furnace space, if supply ducts carry circulated air to areas outside the space containing the furnace.
3.The return air duct system must equal the supply air duct system in its capabilities. Use a supplier's catalog for proper sizing of outlet and return air registers and grills to ensure that they meet the CFM requirements of the run to which they are connected.
4.If the furnace is used in connection with an air conditioning evaporator coil, the furnace must be installed parallel with or on the upstream side of the coil, to prevent condensation in the heat exchanger. If the evaporator coil is installed with a parallel flow arrangement, dampers or other means to control flow of air should be installed to prevent chilled air from entering the furnace. If such a device is manually operated, it must be equipped with a means to prevent operation of either the furnace or air conditioner unless it is in the full heat or cool position.
We recommend that the outlet duct be equipped with a removable access panel to allow for visual inspection of the heat exchanger to check for leakage or to allow for insertion of a probe sampler in the air stream. This removable access cover should be attached to ensure there is no air leakage.
5.The duct system shall be sized for the maximum CFM requirement of the installation whether it is for heating or cooling. Two common rules for heating and cooling follow:
A. 400 CFM (1200 BTU's) per ton of cooling is required.
B. 14 CFM of heating per 1000 BTU's of furnace output based on its steady state efficiency and a 55° to 85° temperature rise.
EXAMPLE: Heating output of a furnace is 100,000 BTU/HR 100,000 BTU x 14 cfm = 1400 CFM
1000 BTU
Air conditioning installed is 4 tons x 400 CFM = 1600 CFM or 48,000 BTU’s. NOTE: The duct system must be sized for the larger CFM requirement for cooling. If only 3 tons 36,000 BTUs of cooling x 400 CFM = 1200 CFM was installed, the duct would have to be sized for the 1400 Cfm heating requirement.
27
