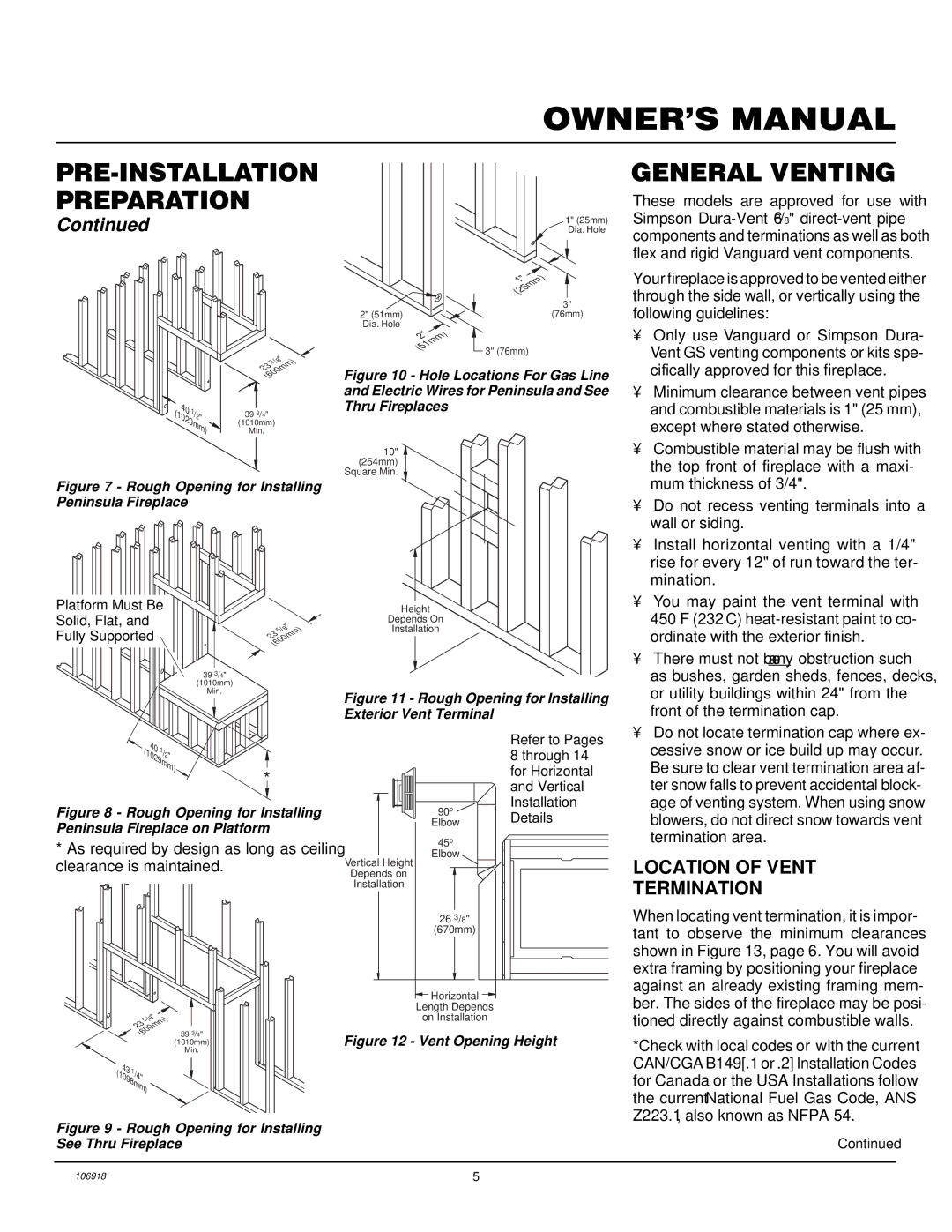VDDVF36STN/STP, VDDVF36PN/PP specifications
The Vanguard Heating VDDVF36PN/PP and VDDVF36STN/STP are premium direct vent gas fireplaces that seamlessly blend contemporary design with advanced heating technologies. These models are perfect for homeowners looking to enhance their living spaces while ensuring optimal warmth and comfort.One of the key features of the VDDVF36 series is its powerful heating capacity. With a maximum input of 36,000 BTUs, these fireplaces can efficiently warm large rooms, making them an excellent choice for both new constructions and renovations. Their direct vent system allows for flexible installation options, as it can draw air from outside and exhaust gases without needing an existing chimney.
The design aesthetic of the VDDVF36PN/PP and VDDVF36STN/STP models is notably sleek and modern. Available in either a pristine perfect black finish or a striking stainless steel option, these units can complement a variety of interior styles. The large viewing area, framed by a stylish bezel, ensures that the flames are the focal point of the room, establishing a cozy ambiance.
Equipped with advanced electronic ignition, these fireplaces offer ease of use and reliability. The ignitor provides a fast and safe startup, eliminating the need for manual lighting and enhancing the user experience. Additionally, these units come with a built-in thermostatic control, allowing users to regulate temperatures effectively, ensuring consistent comfort while optimizing energy use.
The VDDVF36 series is also designed with safety in mind. An integrated safety shut-off system ensures that the fireplace will automatically turn off if any issues are detected, providing peace of mind for users. Furthermore, the screens and barriers are designed to prevent accidental contact with the flames, making them safe for households with children and pets.
In terms of maintenance, the VDDVF36 models are designed for easy access to components, making regular cleaning and servicing straightforward. The durable construction materials used in these fireplaces ensure longevity and reliability, promising years of efficient heating.
Overall, the Vanguard Heating VDDVF36PN/PP and VDDVF36STN/STP models represent the pinnacle of modern gas fireplace technology, combining powerful heating capabilities, stylish aesthetics, and advanced safety features into one outstanding unit. For homeowners seeking a reliable and attractive heating solution, these fireplaces are an excellent choice.

