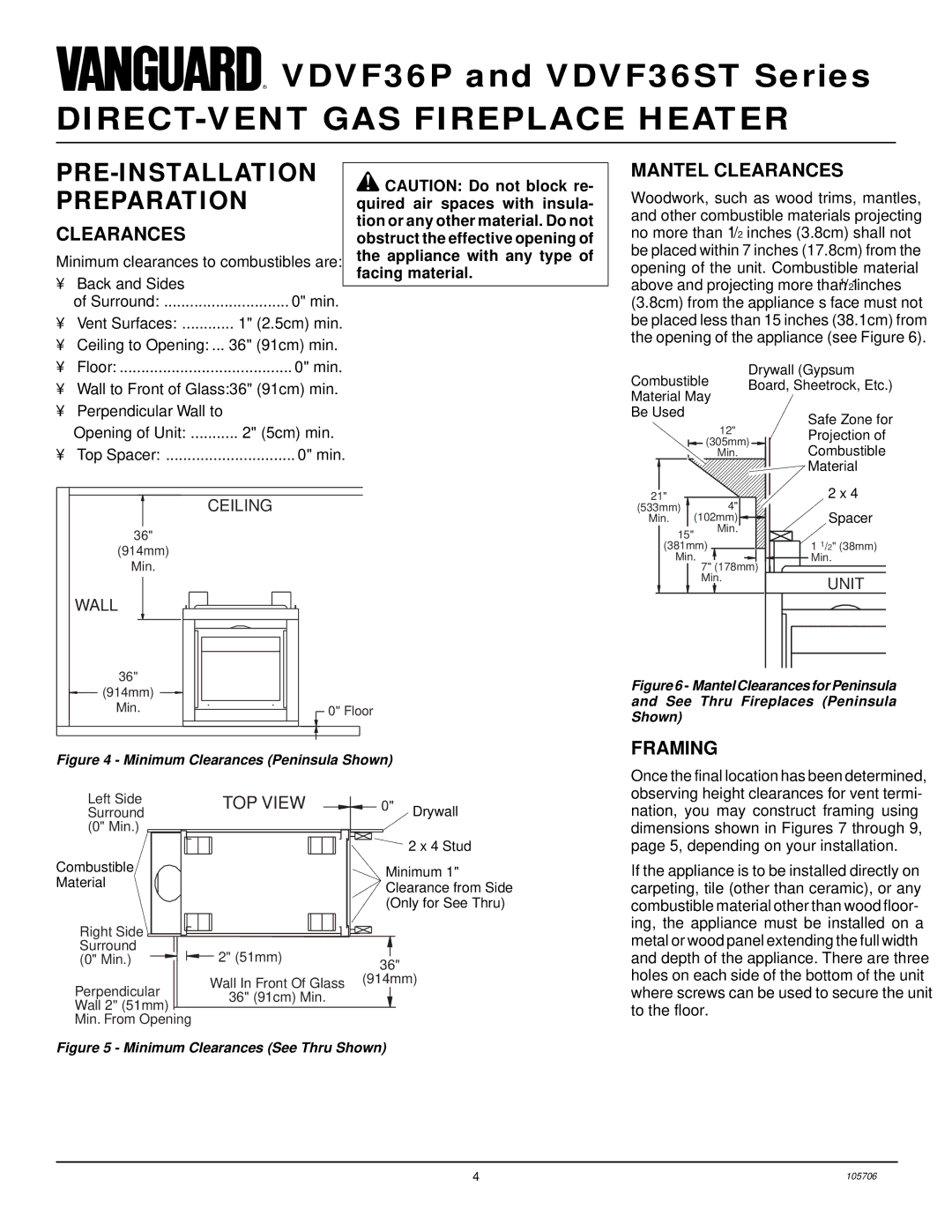VDVF36PN, VDVF36STP, VDVF36STN, VDVF36PP specifications
Vanguard Heating has established itself as a noteworthy player in the heating solutions market, and its latest offerings, the VDVF36STN, VDVF36PP, VDVF36STP, and VDVF36PN models, exemplify their commitment to innovative technology and user-centric design. These models are engineered to provide efficient heating solutions while enhancing the aesthetic appeal of any living space.A standout feature of the Vanguard VDVF36 series is its sleek, modern design. These units seamlessly integrate into various architectural styles, making them an attractive option for both contemporary and traditional interiors. The VDVF36STN, for instance, showcases a stunning see-through option, allowing homeowners to enjoy the ambiance of flames from multiple angles.
These heating appliances utilize advanced gas burner technology, ensuring high thermal efficiency while maintaining a clean-burning flame. This results in reduced carbon emissions, making the VDVF36 series an environmentally responsible choice without compromising performance. The burners are designed to provide even heat distribution, minimizing cold spots and creating a comfortable atmosphere in the desired space.
One of the prominent technologies included in the Vanguard VDVF36 models is the remote control capability. Users can effortlessly manage temperature settings and flame height from the comfort of their seats, enhancing convenience and user experience. Additionally, the units come equipped with multiple flame settings, allowing users to customize the ambiance to match their mood or occasion.
Safety is a top priority in the design of the VDVF36 series. Each model features a built-in safety shutoff system, which automatically turns the unit off in the event of a malfunction, providing peace of mind for homeowners. Additionally, the glass front design incorporates advanced tempered glass technology, ensuring safety and durability while providing an unobstructed view of the flames.
The VDVF36 series also boasts easy installation and maintenance features. Designed for straightforward retrofitting, these units can be integrated into existing chimney systems or used with direct venting options, giving flexibility to home installations. Maintenance is simplified thanks to the accessible components, making routine checks hassle-free.
In summary, the Vanguard Heating VDVF36 models, including the VDVF36STN, VDVF36PP, VDVF36STP, and VDVF36PN, combine advanced technology with aesthetic appeal and safety features, offering users an efficient and stylish heating solution for their homes. Whether enhancing the comfort of a living room or adding charm to a gathering space, these models stand out as exceptional choices in modern heating technology.

