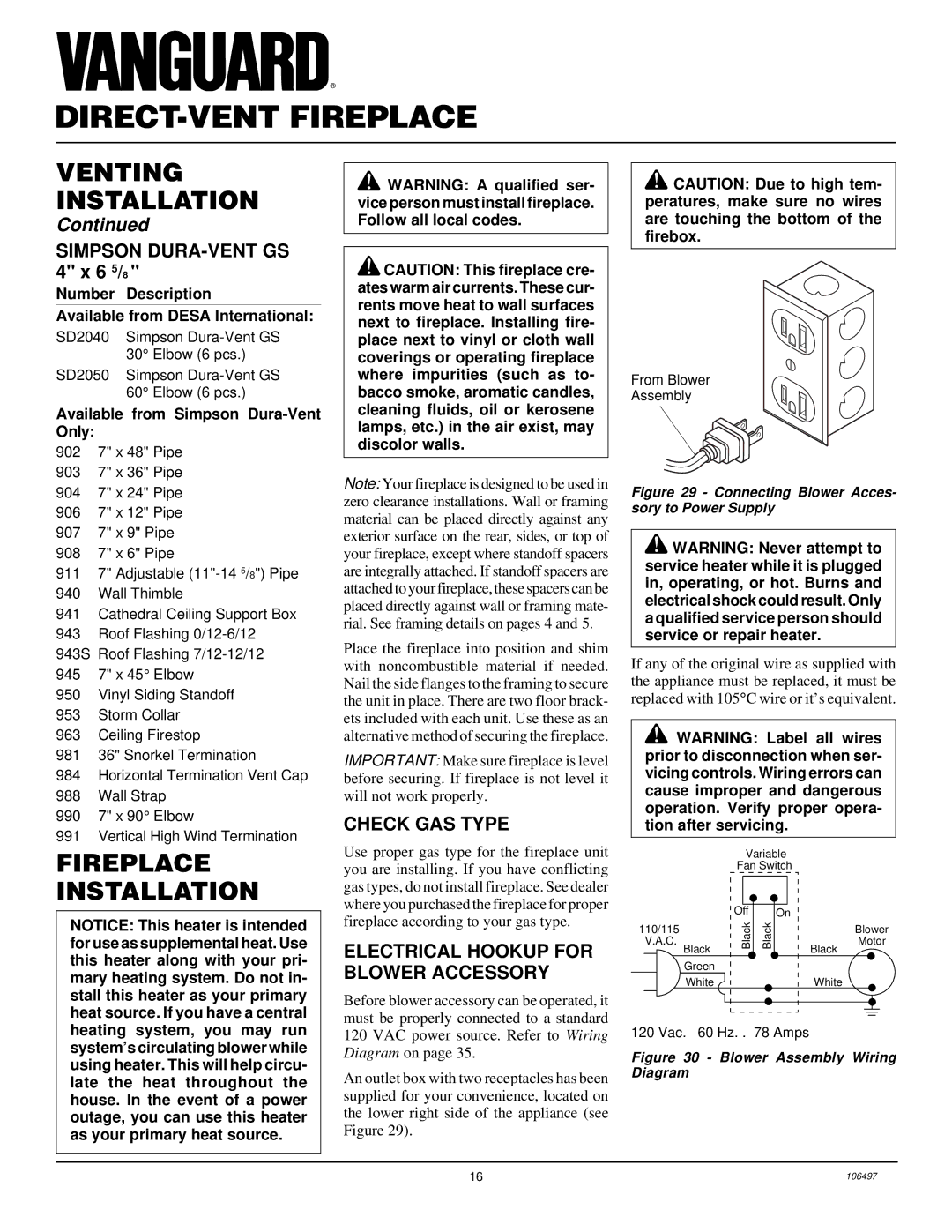
®
DIRECT-VENT FIREPLACE
VENTING INSTALLATION
Continued
SIMPSON DURA-VENT GS 4" x 6 5/8 "
Number Description
Available from DESA International:
SD2040 Simpson
30° Elbow (6 pcs.)
SD2050 Simpson
60° Elbow (6 pcs.)
Available from Simpson Dura-Vent Only:
9027" x 48" Pipe
9037" x 36" Pipe
9047" x 24" Pipe
9067" x 12" Pipe
9077" x 9" Pipe
9087" x 6" Pipe
9117" Adjustable
940Wall Thimble
941Cathedral Ceiling Support Box
943Roof Flashing
943S Roof Flashing
9457" x 45° Elbow
950Vinyl Siding Standoff
953Storm Collar
963Ceiling Firestop
98136" Snorkel Termination
984Horizontal Termination Vent Cap
988Wall Strap
9907" x 90° Elbow
991Vertical High Wind Termination
![]() WARNING: A qualified ser- vice person must install fireplace. Follow all local codes.
WARNING: A qualified ser- vice person must install fireplace. Follow all local codes.
![]() CAUTION: This fireplace cre- ates warm air currents. These cur- rents move heat to wall surfaces next to fireplace. Installing fire- place next to vinyl or cloth wall coverings or operating fireplace where impurities (such as to- bacco smoke, aromatic candles, cleaning fluids, oil or kerosene lamps, etc.) in the air exist, may discolor walls.
CAUTION: This fireplace cre- ates warm air currents. These cur- rents move heat to wall surfaces next to fireplace. Installing fire- place next to vinyl or cloth wall coverings or operating fireplace where impurities (such as to- bacco smoke, aromatic candles, cleaning fluids, oil or kerosene lamps, etc.) in the air exist, may discolor walls.
Note: Your fireplace is designed to be used in zero clearance installations. Wall or framing material can be placed directly against any exterior surface on the rear, sides, or top of your fireplace, except where standoff spacers are integrally attached. If standoff spacers are attached to your fireplace, these spacers can be placed directly against wall or framing mate- rial. See framing details on pages 4 and 5.
Place the fireplace into position and shim with noncombustible material if needed. Nail the side flanges to the framing to secure the unit in place. There are two floor brack- ets included with each unit. Use these as an alternative method of securing the fireplace.
IMPORTANT: Make sure fireplace is level before securing. If fireplace is not level it will not work properly.
CHECK GAS TYPE
![]() CAUTION: Due to high tem- peratures, make sure no wires are touching the bottom of the firebox.
CAUTION: Due to high tem- peratures, make sure no wires are touching the bottom of the firebox.
From Blower
Assembly
Figure 29 - Connecting Blower Acces- sory to Power Supply
![]() WARNING: Never attempt to service heater while it is plugged in, operating, or hot. Burns and electrical shock could result. Only a qualified service person should service or repair heater.
WARNING: Never attempt to service heater while it is plugged in, operating, or hot. Burns and electrical shock could result. Only a qualified service person should service or repair heater.
If any of the original wire as supplied with the appliance must be replaced, it must be replaced with 105°C wire or it’s equivalent.
![]() WARNING: Label all wires prior to disconnection when ser- vicing controls. Wiring errors can cause improper and dangerous operation. Verify proper opera- tion after servicing.
WARNING: Label all wires prior to disconnection when ser- vicing controls. Wiring errors can cause improper and dangerous operation. Verify proper opera- tion after servicing.
FIREPLACE INSTALLATION
NOTICE: This heater is intended for use as supplemental heat. Use this heater along with your pri- mary heating system. Do not in- stall this heater as your primary
Use proper gas type for the fireplace unit you are installing. If you have conflicting gas types, do not install fireplace. See dealer where you purchased the fireplace for proper fireplace according to your gas type.
ELECTRICAL HOOKUP FOR BLOWER ACCESSORY
110/115
V.A.C.
Black
Green
White
Variable
Fan Switch |
| |||
|
|
|
|
|
|
|
|
|
|
Off | On |
| ||
Black | Black | Blower | ||
|
|
|
| Motor |
|
|
|
| Black |
|
|
|
| White |
heat source. If you have a central heating system, you may run system’s circulating blower while using heater. This will help circu- late the heat throughout the house. In the event of a power outage, you can use this heater as your primary heat source.
Before blower accessory can be operated, it must be properly connected to a standard 120 VAC power source. Refer to Wiring Diagram on page 35.
An outlet box with two receptacles has been supplied for your convenience, located on the lower right side of the appliance (see Figure 29).
120 Vac. 60 Hz. . 78 Amps
Figure 30 - Blower Assembly Wiring Diagram
16 | 106497 |
