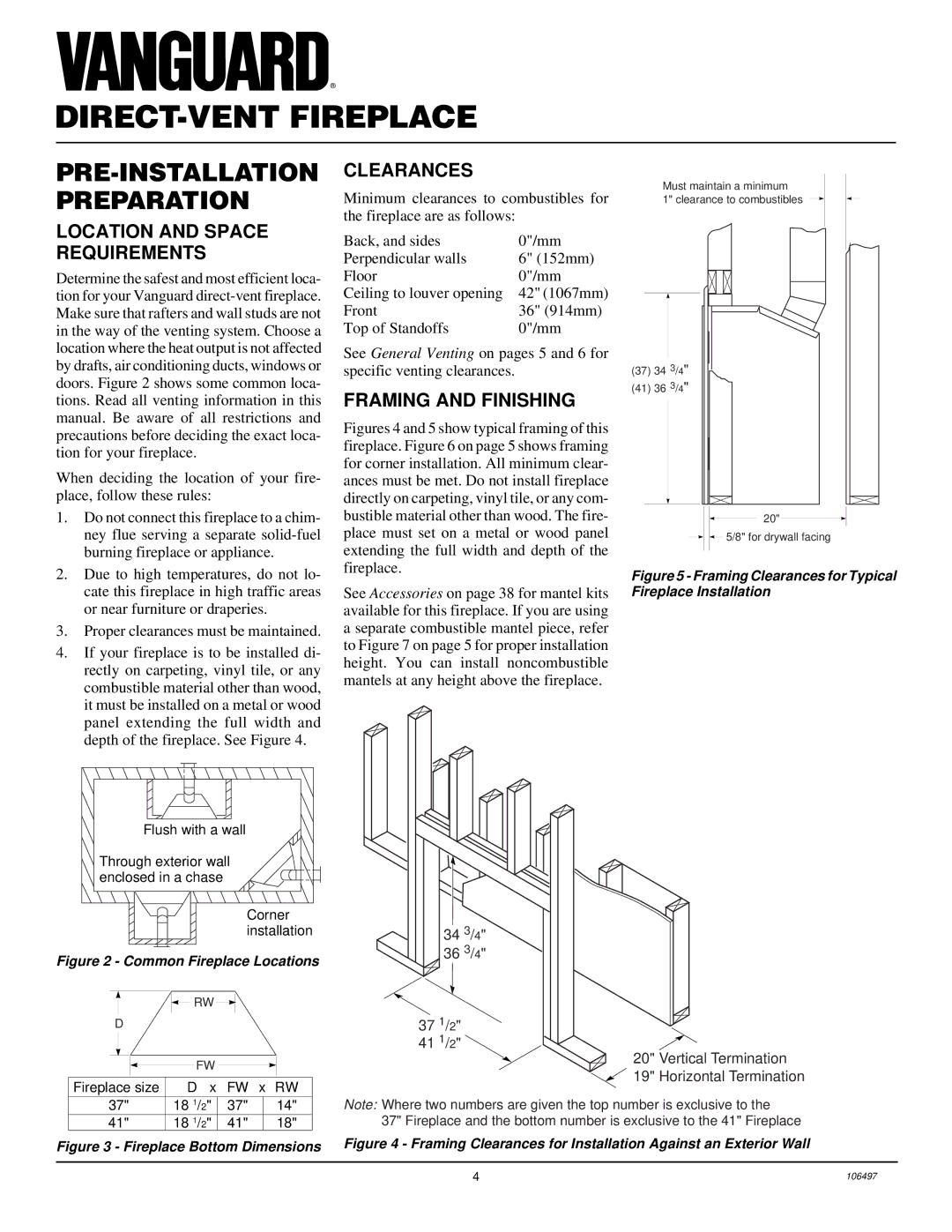
®
DIRECT-VENT FIREPLACE
PRE-INSTALLATION PREPARATION
CLEARANCES
Minimum clearances to combustibles for the fireplace are as follows:
Must maintain a minimum 1" clearance to combustibles
LOCATION AND SPACE REQUIREMENTS
Determine the safest and most efficient loca- tion for your Vanguard
When deciding the location of your fire- place, follow these rules:
1.Do not connect this fireplace to a chim- ney flue serving a separate
2.Due to high temperatures, do not lo- cate this fireplace in high traffic areas or near furniture or draperies.
3.Proper clearances must be maintained.
4.If your fireplace is to be installed di- rectly on carpeting, vinyl tile, or any combustible material other than wood, it must be installed on a metal or wood panel extending the full width and depth of the fireplace. See Figure 4.
Flush with a wall
Through exterior wall enclosed in a chase
Corner installation
Figure 2 - Common Fireplace Locations
RW
D
FW
Back, and sides | 0"/mm |
Perpendicular walls | 6" (152mm) |
Floor | 0"/mm |
Ceiling to louver opening | 42" (1067mm) |
Front | 36" (914mm) |
Top of Standoffs | 0"/mm |
See General Venting on pages 5 and 6 for specific venting clearances.
FRAMING AND FINISHING
Figures 4 and 5 show typical framing of this fireplace. Figure 6 on page 5 shows framing for corner installation. All minimum clear- ances must be met. Do not install fireplace directly on carpeting, vinyl tile, or any com- bustible material other than wood. The fire- place must set on a metal or wood panel extending the full width and depth of the fireplace.
See Accessories on page 38 for mantel kits available for this fireplace. If you are using a separate combustible mantel piece, refer to Figure 7 on page 5 for proper installation height. You can install noncombustible mantels at any height above the fireplace.
343/4"
363/4"
371/2"
411/2"
(37) 34 3/4"
(41) 36 3/4"
20"
5/8" for drywall facing
Figure 5 - Framing Clearances for Typical Fireplace Installation
20" Vertical Termination
19" Horizontal Termination
Fireplace size | D x FW x RW | ||
37" | 18 1/2" | 37" | 14" |
41" | 18 1/2" | 41" | 18" |
Figure 3 - Fireplace Bottom Dimensions
Note: Where two numbers are given the top number is exclusive to the 37" Fireplace and the bottom number is exclusive to the 41" Fireplace
Figure 4 - Framing Clearances for Installation Against an Exterior Wall
4 | 106497 |
