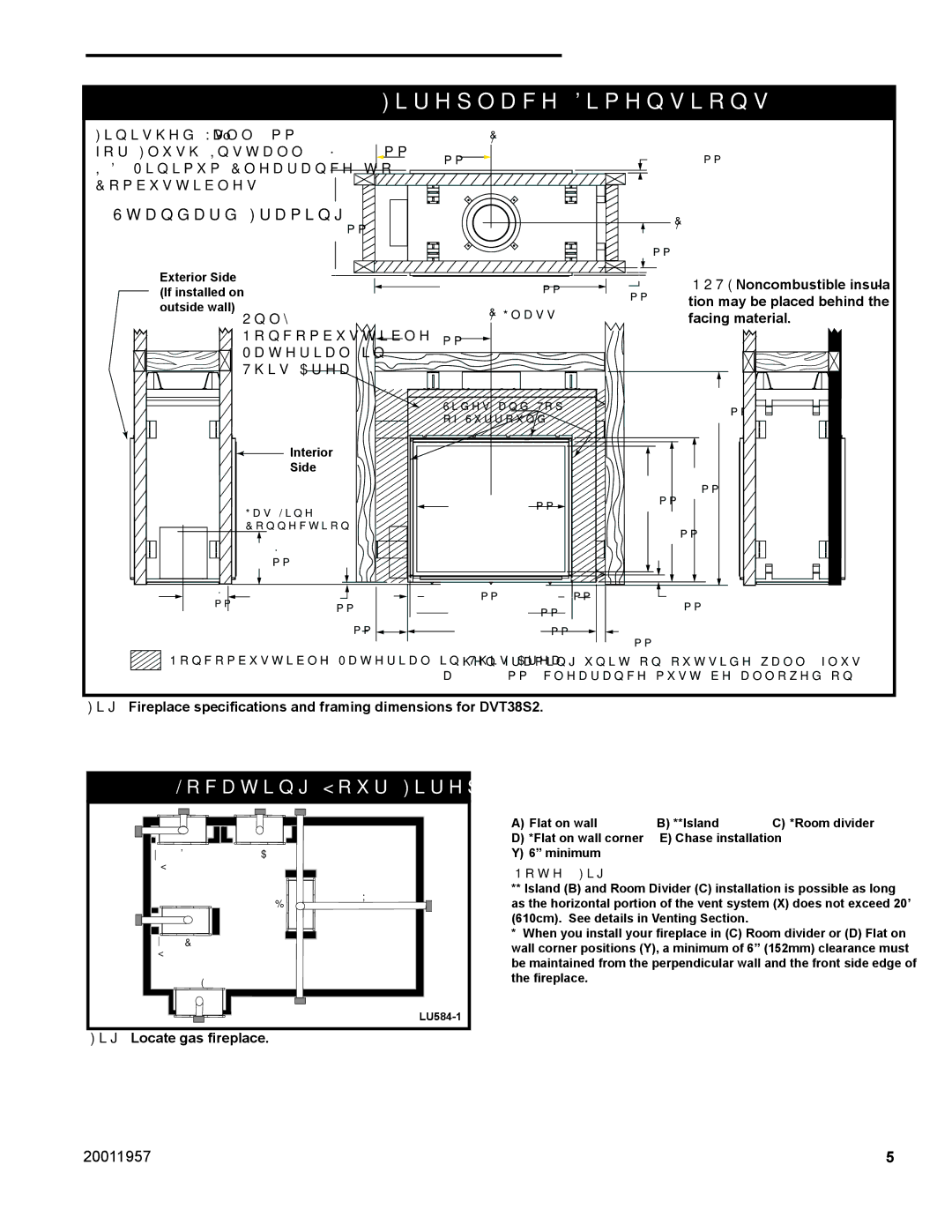
Chateau™ Direct Vent Gas Fireplace
Fireplace Dimensions
Finished Wall 24¹⁄₂” (622 mm) |
| L | |
| 25����” | C | |
for Flush Install 16” (406 mm) |
| ||
(649 mm) | 3/4" (19 mm) | ||
I.D. Minimum Clearance to | |||
|
| ||
Combustibles |
|
|
Standard Framing | 24���" |
|
| C |
| (622 mm) |
|
| L |
|
| 10���" |
| |
|
|
|
| |
|
|
| (267 mm) |
|
Exterior Side |
| 51���" (1299 mm)* | 3/4" | NOTE: Noncombustible insula- |
(If installed on |
| |||
outside wall) Only |
| CL Glass | (19 mm) | tion may be placed behind the |
|
| facing material. | ||
Noncombustible | 25����” |
|
| |
(649 mm) |
|
| ||
Material in |
|
|
| |
|
|
|
| |
This Area |
|
|
|
|
|
| Sides and Top |
| 49���" |
|
|
| (1245 mm) | |
|
| of Surround |
| |
|
|
|
| |
Interior |
|
|
| |
Side |
|
| 33���" | |
|
|
| 29���" | |
|
|
| (854 mm)* | |
Gas Line |
| 34���" (876mm) | (746 mm) | |
|
|
| ||
|
| 32���" | ||
Connection |
|
| ||
|
|
| (829 mm) | |
15���” |
|
|
|
|
(403 mm) |
|
|
|
|
10����” |
|
| 1/2" |
(262 mm) |
|
| |
|
| (13 mm) | |
|
|
|
6" (152 mm)![]()
![]()
![]()
![]() Noncombustible Material in This Area
Noncombustible Material in This Area
|
|
|
|
|
|
|
|
|
|
|
|
|
5/8" (16 mm) 5���" (143 mm) |
|
|
|
|
|
|
|
| 1���" | |||
37���" (962 mm) |
|
|
|
|
|
|
|
|
|
|
| (35 mm) |
|
|
|
|
|
|
|
|
|
|
| 1" | |
44���" (1121 mm) |
|
|
|
|
|
|
|
|
|
| ||
|
|
|
|
|
|
|
| |||||
|
|
|
|
|
|
|
|
|
| (25 mm) | ||
|
|
|
|
|
|
|
|
|
| |||
*When framing unit on outside wall, flush with the wall,
a 1/4" (6mm) clearance must be allowed on both sides and top of surround.
Fig. 1 Fireplace specifications and framing dimensions for DVT38S2.
Locating Your Fireplace
D![]()
![]()
![]()
![]()
![]()
![]()
![]()
![]()
![]()
![]()
![]()
![]()
![]()
![]() A
A
A) Flat on wall | B) **Island | C) *Room divider |
D) *Flat on wall corner | E) Chase installation | |
Y) 6” minimum |
|
|
Y
Y![]()
![]()
![]()
B
C
E![]()
![]()
X
Note (Fig. 2):
**Island (B) and Room Divider (C) installation is possible as long as the horizontal portion of the vent system (X) does not exceed 20’ (610cm). See details in Venting Section.
* When you install your fireplace in (C) Room divider or (D) Flat on wall corner positions (Y), a minimum of 6” (152mm) clearance must be maintained from the perpendicular wall and the front side edge of the fireplace.
Fig. 2 Locate gas fireplace.
20011957 | 5 |
