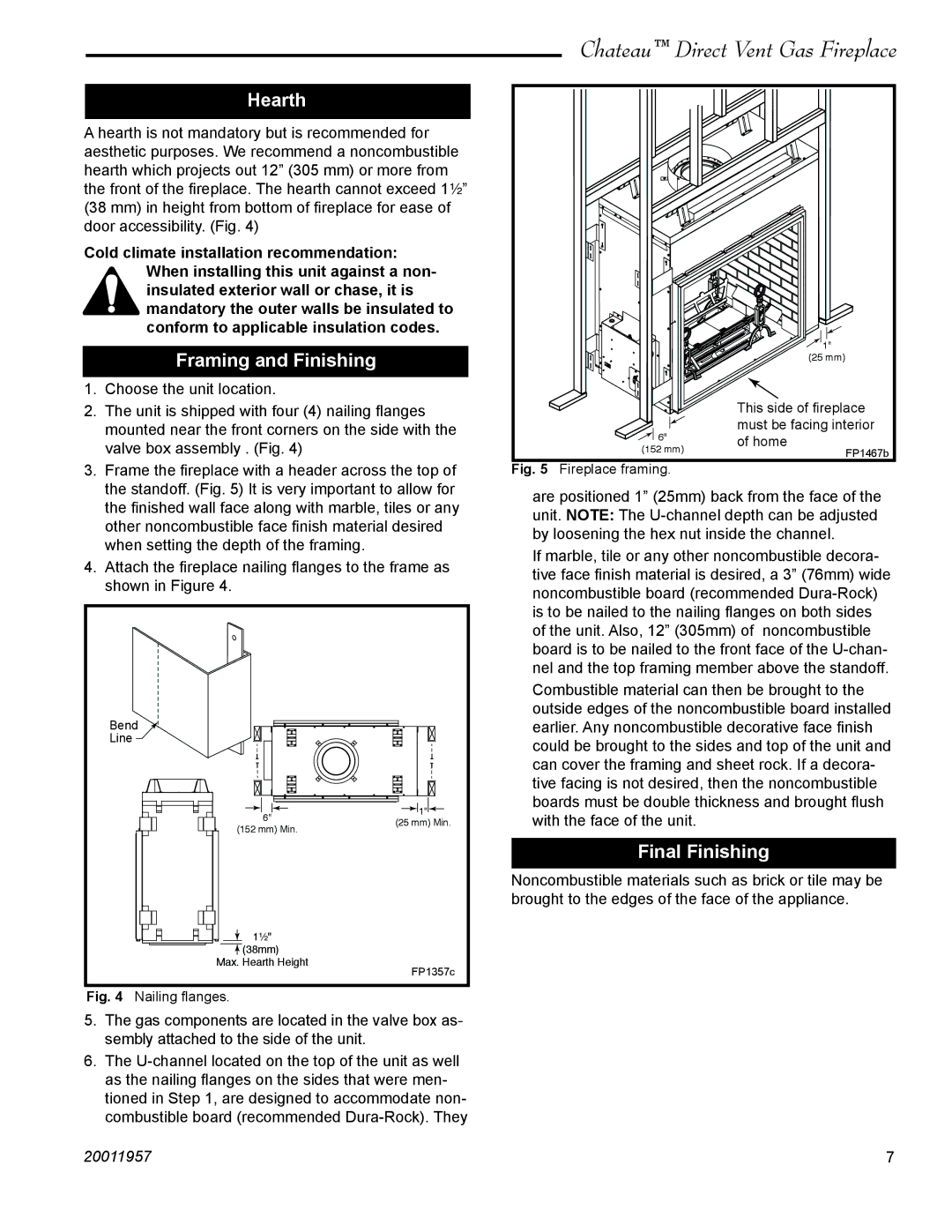
Hearth
A hearth is not mandatory but is recommended for aesthetic purposes. We recommend a noncombustible hearth which projects out 12” (305 mm) or more from the front of the fireplace. The hearth cannot exceed 1¹⁄₂” (38 mm) in height from bottom of fireplace for ease of door accessibility. (Fig. 4)
Cold climate installation recommendation: When installing this unit against a non- insulated exterior wall or chase, it is
Chateau™ Direct Vent Gas Fireplace
mandatory the outer walls be insulated to conform to applicable insulation codes.
Framing and Finishing
1. | Choose the unit location. |
2. | The unit is shipped with four (4) nailing flanges |
| mounted near the front corners on the side with the |
| valve box assembly . (Fig. 4) |
![]()
![]()
![]() 6" (152 mm)
6" (152 mm)
![]()
![]() 1" (25 mm)
1" (25 mm)
This side of fireplace must be facing interior of home
FP1467b
3. | Frame the fireplace with a header across the top of |
| the standoff. (Fig. 5) It is very important to allow for |
| the finished wall face along with marble, tiles or any |
| other noncombustible face finish material desired |
| when setting the depth of the framing. |
4. | Attach the fireplace nailing flanges to the frame as |
| shown in Figure 4. |
Fig. 5 Fireplace framing.
are positioned 1” (25mm) back from the face of the unit. NOTE: The
If marble, tile or any other noncombustible decora- tive face finish material is desired, a 3” (76mm) wide noncombustible board (recommended
Bend
Line
6"
(152 mm) Min.
1���"
![]() (38mm)
(38mm)
Max. Hearth Height
![]()
![]() 1"
1"![]()
![]() (25 mm) Min.
(25 mm) Min.
FP1357c
Combustible material can then be brought to the outside edges of the noncombustible board installed earlier. Any noncombustible decorative face finish could be brought to the sides and top of the unit and can cover the framing and sheet rock. If a decora- tive facing is not desired, then the noncombustible boards must be double thickness and brought flush with the face of the unit.
Final Finishing
Noncombustible materials such as brick or tile may be brought to the edges of the face of the appliance.
Fig. 4 Nailing flanges.
5.The gas components are located in the valve box as- sembly attached to the side of the unit.
6.The
20011957 | 7 |
