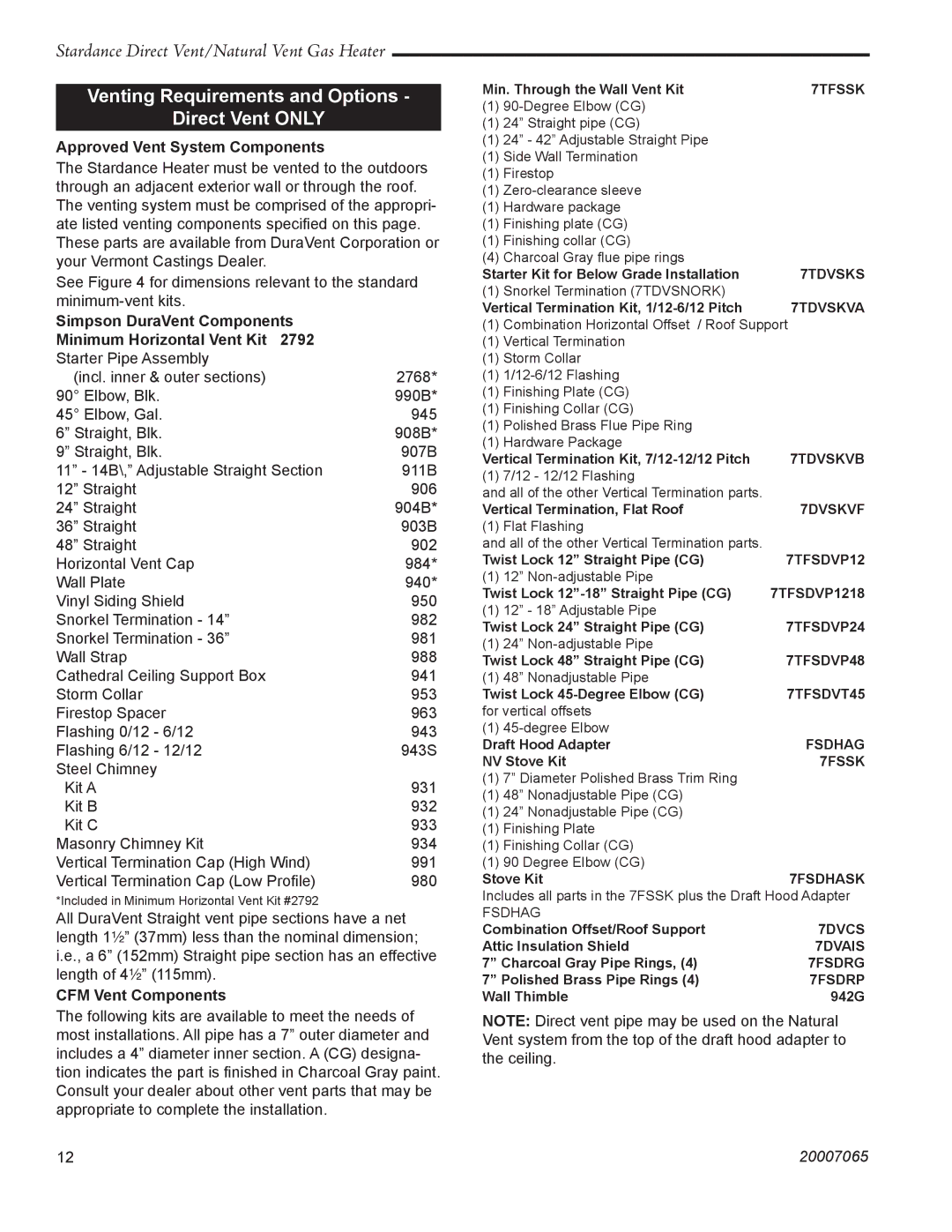
Stardance Direct Vent/Natural Vent Gas Heater
|
| Min. Through the Wall Vent Kit | 7TFSSK | ||
Venting Requirements and Options - | |||||
(1) |
| ||||
Direct Vent ONLY |
|
| |||
| (1) | 24” Straight pipe (CG) |
| ||
Approved Vent System Components |
| (1) | 24” - 42” Adjustable Straight Pipe |
| |
| (1) | Side Wall Termination |
| ||
The Stardance Heater must be vented to the outdoors |
| ||||
(1) | Firestop |
| |||
through an adjacent exterior wall or through the roof. |
| ||||
(1) |
| ||||
The venting system must be comprised of the appropri- | (1) Hardware package |
| |||
ate listed venting components specified on this page. | (1) Finishing plate (CG) |
| |||
These parts are available from DuraVent Corporation or | (1) Finishing collar (CG) |
| |||
your Vermont Castings Dealer. |
| (4) | Charcoal Gray flue pipe rings |
| |
See Figure 4 for dimensions relevant to the standard | Starter Kit for Below Grade Installation | 7TDVSKS | |||
(1) | Snorkel Termination (7TDVSNORK) |
| |||
|
| ||||
| Vertical Termination Kit, | 7TDVSKVA | |||
Simpson DuraVent Components |
| ||||
| (1) | Combination Horizontal Offset / Roof Support | |||
Minimum Horizontal Vent Kit 2792 |
| (1) | Vertical Termination |
| |
Starter Pipe Assembly |
| (1) | Storm Collar |
| |
(incl. inner & outer sections) | 2768* | (1) |
| ||
90° Elbow, Blk. | 990B* | (1) | Finishing Plate (CG) |
| |
45° Elbow, Gal. | 945 | (1) | Finishing Collar (CG) |
| |
(1) | Polished Brass Flue Pipe Ring |
| |||
6” Straight, Blk. | 908B* |
| |||
(1) | Hardware Package |
| |||
9” Straight, Blk. | 907B |
| |||
Vertical Termination Kit, | 7TDVSKVB | ||||
11” - 14B\,” Adjustable Straight Section | 911B | ||||
(1) | 7/12 - 12/12 Flashing |
| |||
12” Straight | 906 |
| |||
and all of the other Vertical Termination parts. |
| ||||
24” Straight | 904B* | Vertical Termination, Flat Roof | 7DVSKVF | ||
36” Straight | 903B | (1) | Flat Flashing |
| |
48” Straight | 902 | and all of the other Vertical Termination parts. |
| ||
Horizontal Vent Cap | 984* | Twist Lock 12” Straight Pipe (CG) | 7TFSDVP12 | ||
Wall Plate | 940* | (1) | 12” |
| |
Twist Lock | 7TFSDVP1218 | ||||
Vinyl Siding Shield | 950 | ||||
(1) | 12” - 18” Adjustable Pipe |
| |||
Snorkel Termination - 14” | 982 |
| |||
Twist Lock 24” Straight Pipe (CG) | 7TFSDVP24 | ||||
Snorkel Termination - 36” | 981 | ||||
(1) | 24” |
| |||
Wall Strap | 988 |
| |||
Twist Lock 48” Straight Pipe (CG) | 7TFSDVP48 | ||||
Cathedral Ceiling Support Box | 941 | (1) | 48” Nonadjustable Pipe |
| |
Storm Collar | 953 | Twist Lock | 7TFSDVT45 | ||
Firestop Spacer | 963 | for vertical offsets |
| ||
Flashing 0/12 - 6/12 | 943 | (1) | FSDHAG | ||
Flashing 6/12 - 12/12 | 943S | Draft Hood Adapter | |||
NV Stove Kit | 7FSSK | ||||
Steel Chimney |
| ||||
| (1) | 7” Diameter Polished Brass Trim Ring |
| ||
Kit A | 931 |
| |||
(1) | 48” Nonadjustable Pipe (CG) |
| |||
Kit B | 932 |
| |||
(1) | 24” Nonadjustable Pipe (CG) |
| |||
Kit C | 933 |
| |||
(1) | Finishing Plate |
| |||
Masonry Chimney Kit | 934 | (1) | Finishing Collar (CG) |
| |
Vertical Termination Cap (High Wind) | 991 | (1) | 90 Degree Elbow (CG) |
| |
Vertical Termination Cap (Low Profile) | 980 | Stove Kit | 7FSDHASK | ||
*Included in Minimum Horizontal Vent Kit #2792 |
| Includes all parts in the 7FSSK plus the Draft Hood Adapter | |||
| FSDHAG |
| |||
All DuraVent Straight vent pipe sections have a net |
| ||||
Combination Offset/Roof Support | 7DVCS | ||||
length 1¹⁄₂” (37mm) less than the nominal dimension; | |||||
Attic Insulation Shield | 7DVAIS | ||||
i.e., a 6” (152mm) Straight pipe section has an effective | |||||
7” Charcoal Gray Pipe Rings, (4) | 7FSDRG | ||||
length of 4¹⁄₂” (115mm). |
| ||||
| 7” Polished Brass Pipe Rings (4) | 7FSDRP | |||
CFM Vent Components |
| ||||
| Wall Thimble | 942G | |||
The following kits are available to meet the needs of | NOTE: Direct vent pipe may be used on the Natural | |
most installations. All pipe has a 7” outer diameter and | ||
Vent system from the top of the draft hood adapter to | ||
includes a 4” diameter inner section. A (CG) designa- | ||
the ceiling. | ||
tion indicates the part is finished in Charcoal Gray paint. | ||
| ||
Consult your dealer about other vent parts that may be |
| |
appropriate to complete the installation. |
|
12 | 20007065 |
