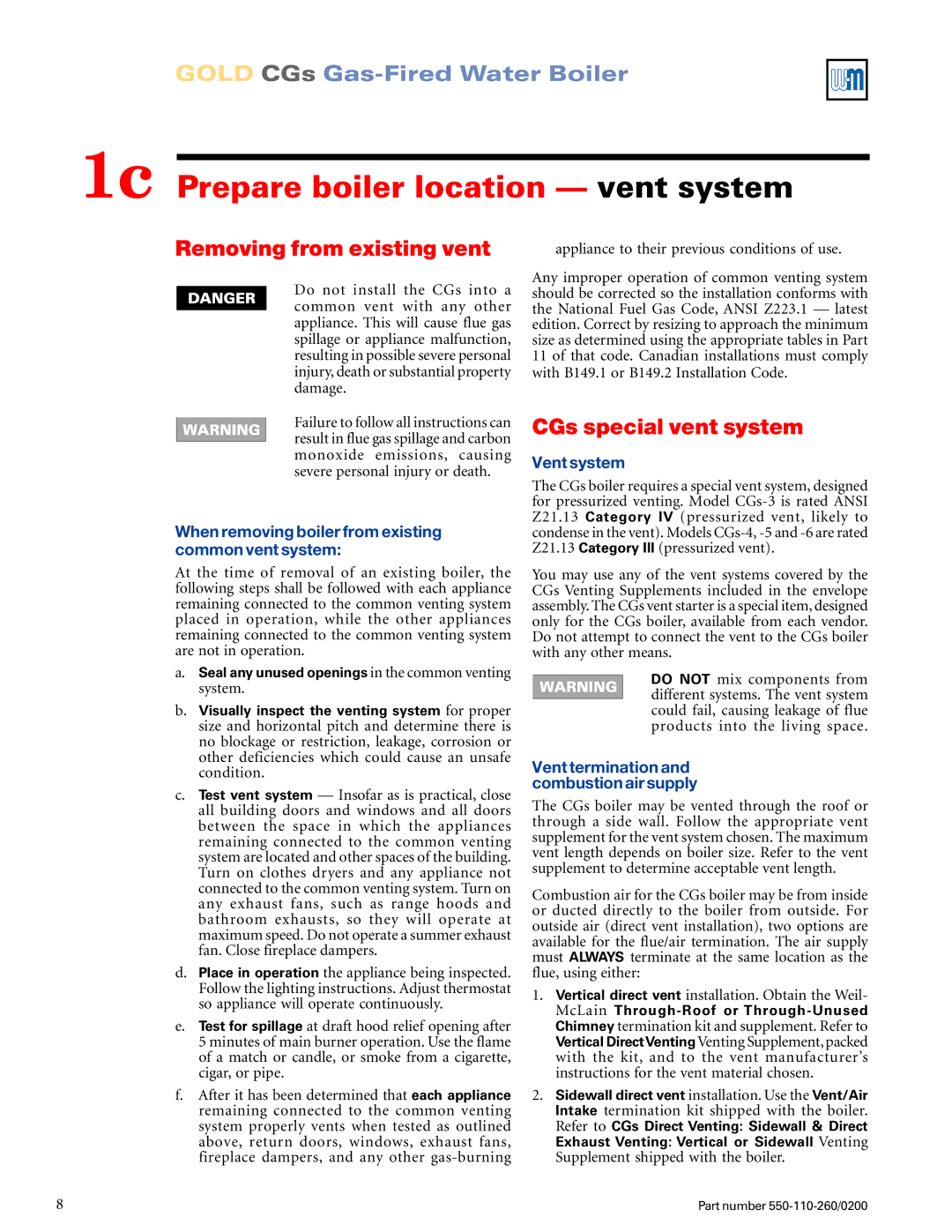550-110-260/02002 specifications
Weil-McLain is a well-known manufacturer of high-quality heating systems and boiler solutions, and the 550-110-260/02002 model is a testament to the company's commitment to innovation and performance. This particular boiler is designed for commercial and residential applications, providing exceptional heating efficiency and reliability.One of the standout features of the Weil-McLain 550-110-260/02002 is its robust construction. Built using durable materials, this boiler is engineered to withstand demanding environments while maintaining optimal performance. The unit boasts a high thermal efficiency rating, which translates to lower energy costs and reduced environmental impact. The advanced design ensures that fuel consumption is minimized while delivering consistent heat output.
The Weil-McLain 550-110-260/02002 utilizes a multi-stage burner that enhances combustion efficiency. This feature not only reduces emissions but also improves overall energy use, making it an environmentally friendly choice. The sophisticated control system allows for precise modulation of the burner, ensuring that the boiler operates at peak efficiency under various load conditions.
The boiler is equipped with a user-friendly digital control interface, providing operators with real-time monitoring and diagnostics. This allows for easy adjustments and troubleshooting, which helps to reduce maintenance downtime. The integrated safety features enhance the operational reliability of the unit, ensuring safe operation in any environment.
Another important characteristic of the Weil-McLain 550-110-260/02002 is its adaptability. It can be configured to work with various types of fuel including natural gas and propane, giving users the flexibility to choose the most cost-effective energy source. This versatility also helps to extend the lifespan of the boiler as it can be easily adapted to changing energy needs.
In conclusion, the Weil-McLain 550-110-260/02002 is a high-performance boiler that combines durability, efficiency, and advanced technology. With its robust construction, efficient burner system, and user-friendly controls, it stands out as a reliable heating solution for both commercial and residential applications. The commitment to quality and innovation makes this model a preferred choice for those seeking dependable heating systems. Whether for new installations or replacements, the Weil-McLain 550-110-260/02002 delivers exceptional performance and value.

