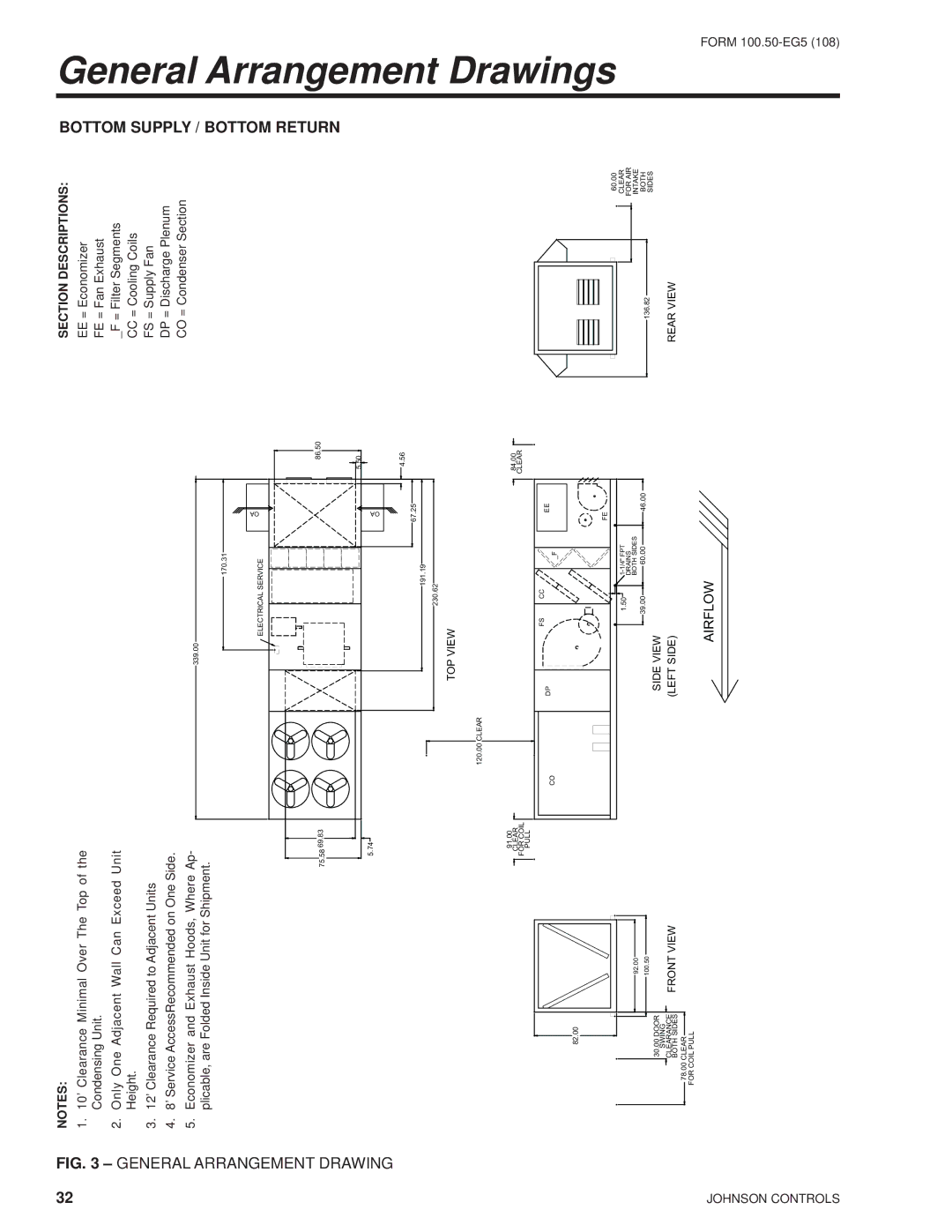
32 | FIG |
| . 3 – GENERAL ARRANGEMENT DRAWING |
NOTES:
1. 10’ Clearance Minimal Over The Top of the
Condensing Unit.
2. Only One Adjacent Wall Can Exceed Unit
Height.
3. 12’ Clearance Required to Adjacent Units |
|
|
4. 8’ Service AccessRecommended on One Side. |
|
|
5. Economizer and Exhaust Hoods, Where Ap- | 339.00 |
|
plicable, are Folded Inside Unit for Shipment. |
| |
|
| |
| 170.31 |
|
| ELECTRICAL SERVICE | OA |
|
|
75.58 69.83 | 86.50 |
| |
| 5.50 |
5.74 | OA |
| |
| 4.56 |
| 67.25 |
| 191.19 |
| 230.62 |
TOP VIEW
120.00 CLEAR
SECTION DESCRIPTIONS: | BOTTOM |
EE = Economizer | |
FE = Fan Exhaust |
|
_F = Filter Segments |
|
CC = Cooling Coils | SUPPLY/BOTTOMRETURN |
FS = Supply Fan | |
DP = Discharge Plenum |
|
CO = Condenser Section |
|
General Arrangement
91.00
CLEAR
FOR COIL
PULL
FS
CC
84.00
CLEAR
82.00
CO
DP
_F
EE
FE![]()
![]()
60.00
JOHNSON CONTROLS
92.00
100.50
30.00DOOR
SWING
CLEARANCE | FRONT VIEW |
BOTH SIDES |
![]() 78.00 CLEAR
78.00 CLEAR ![]()
FOR COIL PULL
1.50![]()
![]() 1-1/4"
1-1/4"
BOTH SIDES
![]() 39.00
39.00 ![]()
![]() 60.00
60.00 ![]()
![]() 46.00
46.00 ![]()
![]()
SIDE VIEW (LEFT SIDE)
AIRFLOW
CLEAR
FOR AIR
INTAKE
136.82BOTH SIDES
REAR VIEW
Drawings
FORM
