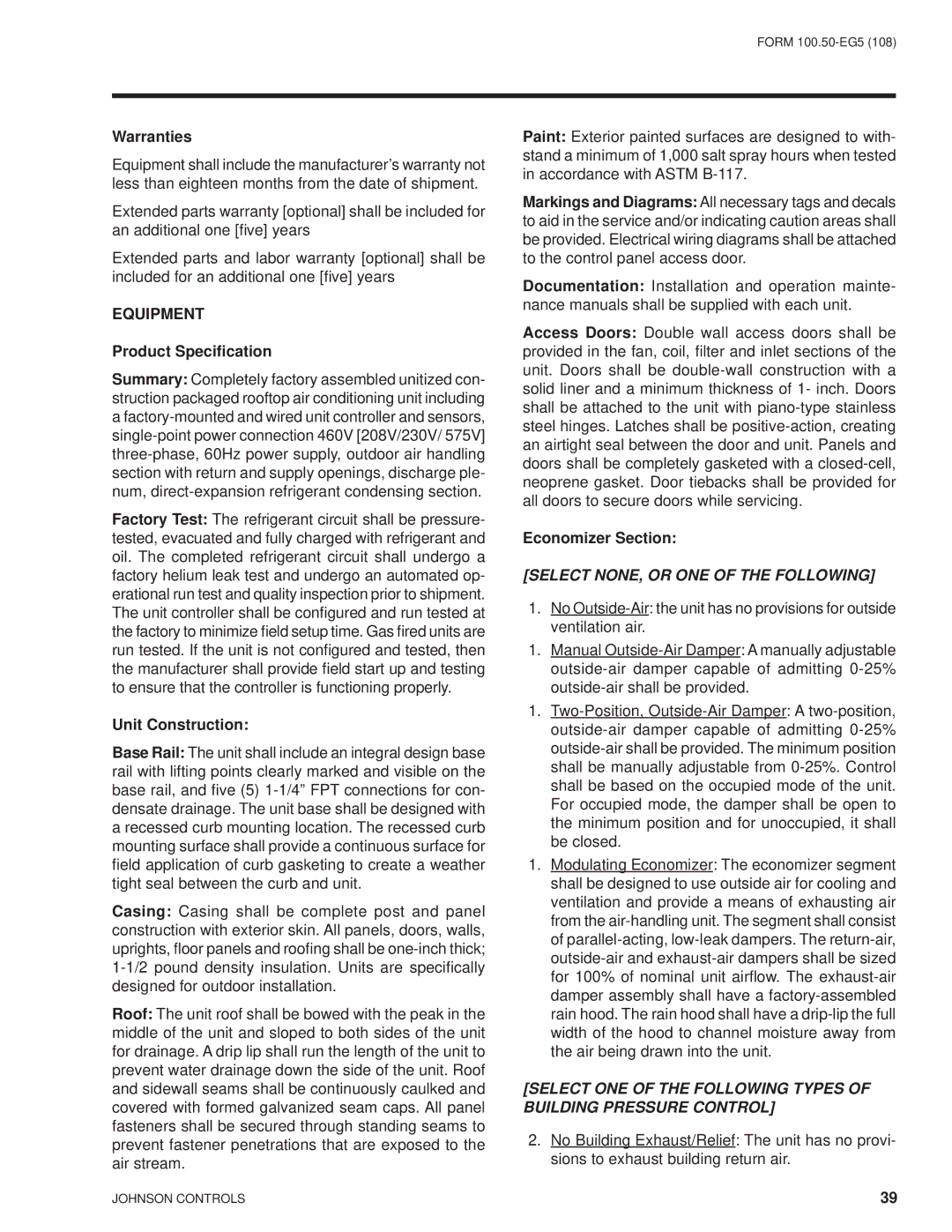FORM
Warranties
Equipment shall include the manufacturer’s warranty not less than eighteen months from the date of shipment.
Extended parts warranty [optional] shall be included for an additional one [five] years
Extended parts and labor warranty [optional] shall be included for an additional one [five] years
EQUIPMENT
Product Specification
Summary: Completely factory assembled unitized con- struction packaged rooftop air conditioning unit including a
Factory Test: The refrigerant circuit shall be pressure- tested, evacuated and fully charged with refrigerant and oil. The completed refrigerant circuit shall undergo a factory helium leak test and undergo an automated op- erational run test and quality inspection prior to shipment. The unit controller shall be configured and run tested at the factory to minimize field setup time. Gas fired units are run tested. If the unit is not configured and tested, then the manufacturer shall provide field start up and testing to ensure that the controller is functioning properly.
Unit Construction:
Base Rail: The unit shall include an integral design base rail with lifting points clearly marked and visible on the base rail, and five (5)
Casing: Casing shall be complete post and panel construction with exterior skin. All panels, doors, walls, uprights, floor panels and roofing shall be
Roof: The unit roof shall be bowed with the peak in the middle of the unit and sloped to both sides of the unit for drainage. A drip lip shall run the length of the unit to prevent water drainage down the side of the unit. Roof and sidewall seams shall be continuously caulked and covered with formed galvanized seam caps. All panel fasteners shall be secured through standing seams to prevent fastener penetrations that are exposed to the air stream.
Paint: Exterior painted surfaces are designed to with- stand a minimum of 1,000 salt spray hours when tested in accordance with ASTM
Markings and Diagrams: All necessary tags and decals to aid in the service and/or indicating caution areas shall be provided. Electrical wiring diagrams shall be attached to the control panel access door.
Documentation: Installation and operation mainte- nance manuals shall be supplied with each unit.
Access Doors: Double wall access doors shall be provided in the fan, coil, filter and inlet sections of the unit. Doors shall be
Economizer Section:
[SELECT NONE, OR ONE OF THE FOLLOWING]
1.No
1.Manual
1.
1.Modulating Economizer: The economizer segment shall be designed to use outside air for cooling and ventilation and provide a means of exhausting air from the
[SELECT ONE OF THE FOLLOWING TYPES OF BUILDING PRESSURE CONTROL]
2.No Building Exhaust/Relief: The unit has no provi- sions to exhaust building return air.
JOHNSON CONTROLS | 39 |
