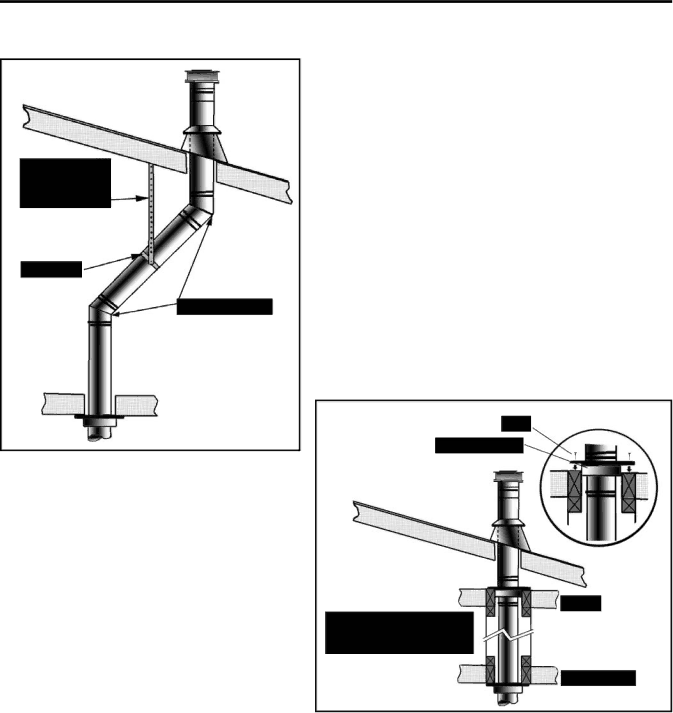
Initial Installation
QUALIFIED INSTALLERS ONLY
NOTES:
(1)If an offset is necessary in the attic to avoid obstructions, it is important to support the vent pipe every 3 feet (914 mm), to avoid excessive stress on the elbows, and possible separation. Wall straps are available for this purpose (see Figure 36).
(2)When ever possible, use 45° degree elbows instead of 90° degree elbows. The 45° degree elbow offers less restriction to the flow of flue gases and intake air.
(3)For multi story installations; a ceiling firestop is required at the second floor, and any subsequent floors (see Figure 29). The opening should be framed to 10” (254 mm) x 10” (254 mm) inside dimensions, in the same manner as shown in Figure 29.
Figure 36: Use of Wall Straps.
(4)Any occupied areas above the first floor, including closets and storage spaces, which the vertical vent passes through, must be enclosed. The enclosure may be framed and
Figure 37: Multi-Story Vent Pipe Installation.
26