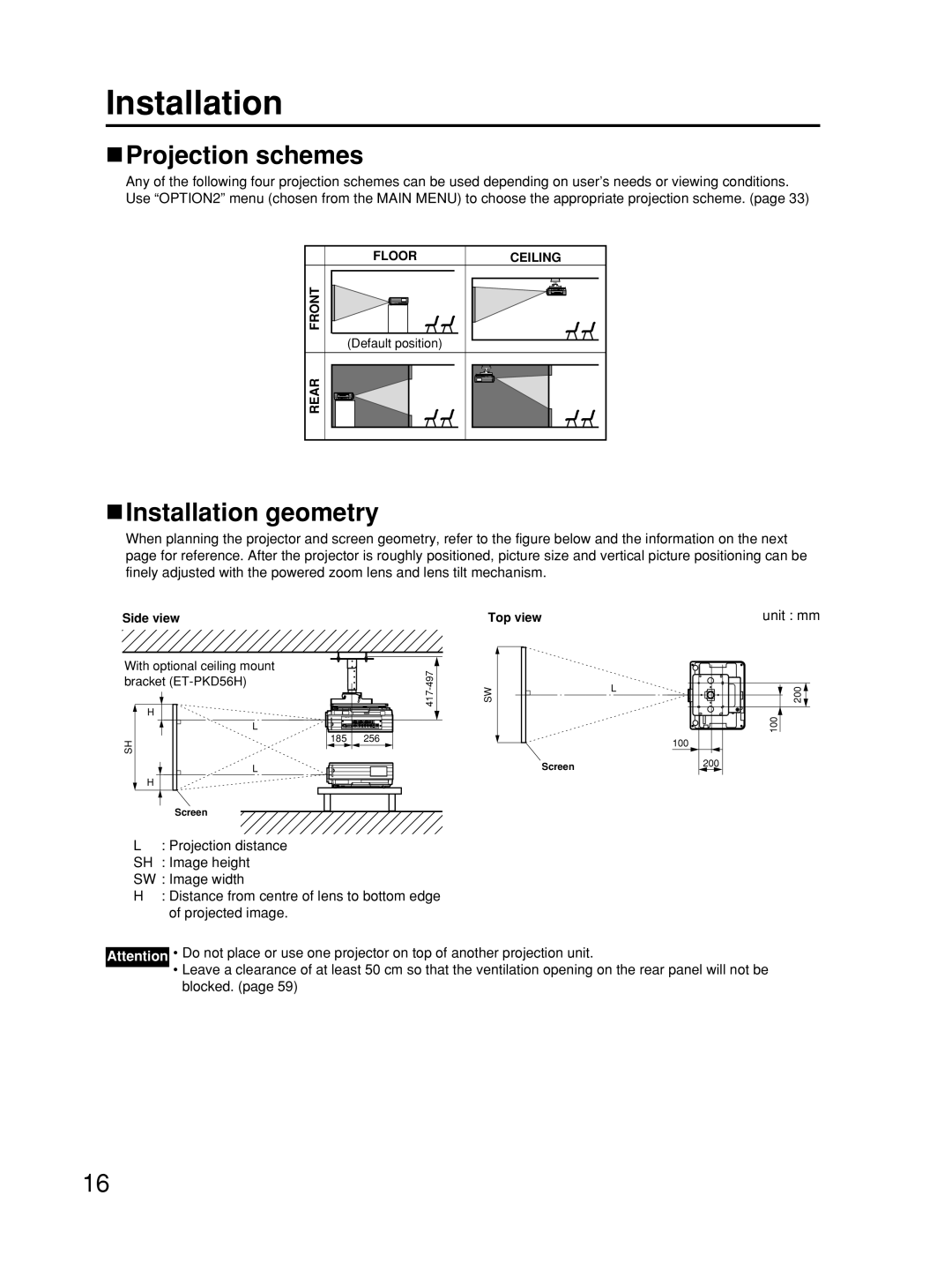
Installation
 Projection schemes
Projection schemes
Any of the following four projection schemes can be used depending on user’s needs or viewing conditions. Use “OPTION2” menu (chosen from the MAIN MENU) to choose the appropriate projection scheme. (page 33)
FLOOR | CEILING |
FRONT |
|
(Default position) |
|
REAR |
|
 Installation geometry
Installation geometry
When planning the projector and screen geometry, refer to the figure below and the information on the next page for reference. After the projector is roughly positioned, picture size and vertical picture positioning can be finely adjusted with the powered zoom lens and lens tilt mechanism.
Side view |
|
|
With optional ceiling mount |
| 497 |
bracket |
| |
H |
| 417- |
|
| |
L |
|
|
SH | 185 | 256 |
|
| |
H |
|
|
Screen |
|
|
Top view | unit : mm |
SW |
| L | 200 |
|
| ||
|
|
| 100 |
|
|
| 100 |
| Screen |
| 200 |
|
|
|
L: Projection distance SH : Image height
SW : Image width
H : Distance from centre of lens to bottom edge of projected image.
Attention • Do not place or use one projector on top of another projection unit.
•Leave a clearance of at least 50 cm so that the ventilation opening on the rear panel will not be blocked. (page 59)
16
