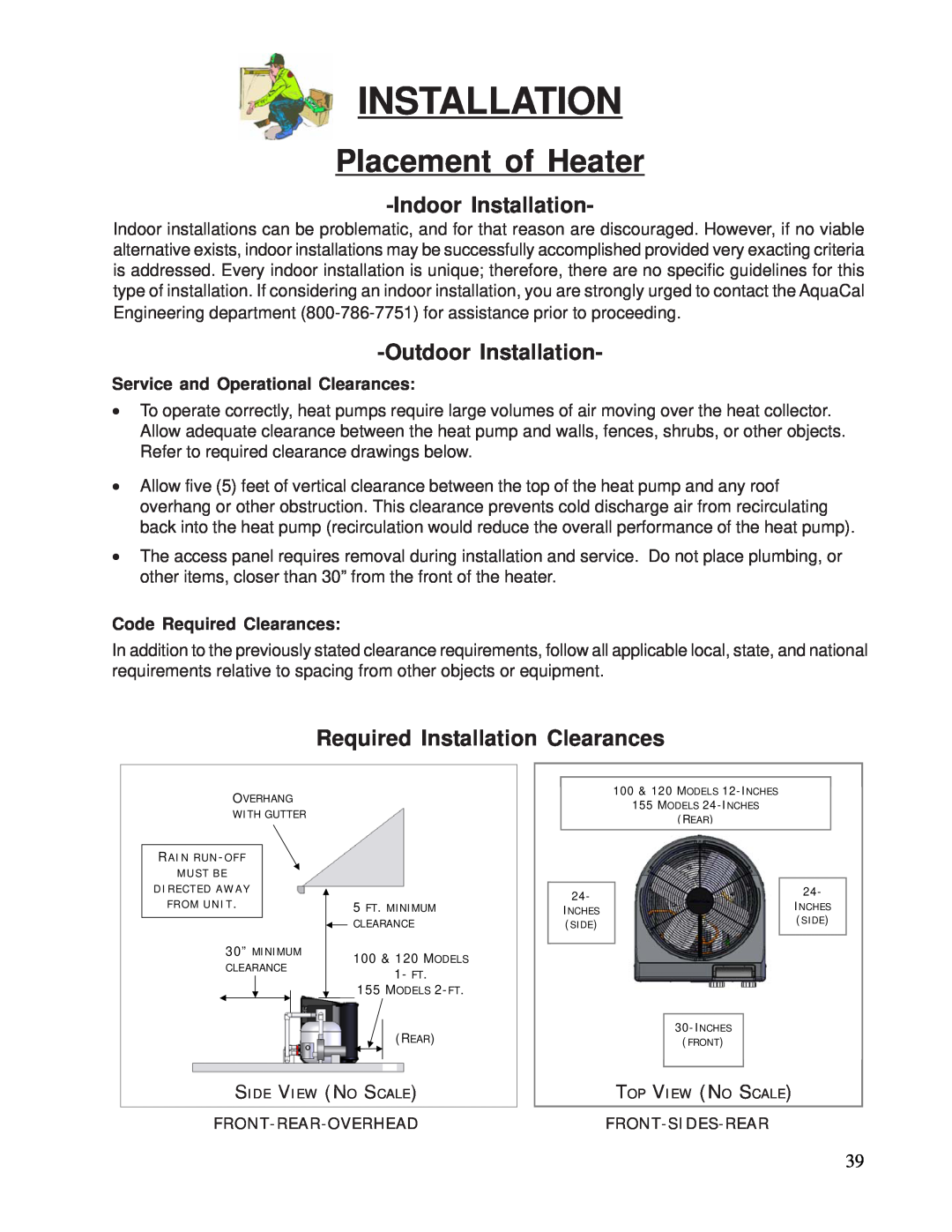
INSTALLATION
Placement of Heater
-Indoor Installation-
Indoor installations can be problematic, and for that reason are discouraged. However, if no viable alternative exists, indoor installations may be successfully accomplished provided very exacting criteria is addressed. Every indoor installation is unique; therefore, there are no specific guidelines for this type of installation. If considering an indoor installation, you are strongly urged to contact the AquaCal Engineering department
-Outdoor Installation-
Service and Operational Clearances:
•To operate correctly, heat pumps require large volumes of air moving over the heat collector. Allow adequate clearance between the heat pump and walls, fences, shrubs, or other objects. Refer to required clearance drawings below.
•Allow five (5) feet of vertical clearance between the top of the heat pump and any roof overhang or other obstruction. This clearance prevents cold discharge air from recirculating back into the heat pump (recirculation would reduce the overall performance of the heat pump).
•The access panel requires removal during installation and service. Do not place plumbing, or other items, closer than 30” from the front of the heater.
Code Required Clearances:
In addition to the previously stated clearance requirements, follow all applicable local, state, and national requirements relative to spacing from other objects or equipment.
Required Installation Clearances
OVERHANG
WITH GUTTER
RAIN |
|
|
|
|
|
|
|
|
|
|
|
|
|
|
|
|
|
| ||
MUST BE |
|
|
|
|
|
|
|
|
|
|
|
|
|
|
|
|
|
| ||
DIRECTED AWAY |
|
|
|
|
|
|
|
|
|
|
|
|
|
|
|
|
|
| ||
FROM UNIT. |
|
|
|
|
|
|
|
|
|
|
| 5 FT. MINIMUM |
|
| ||||||
|
|
|
|
|
|
|
|
|
|
|
|
|
| CLEARANCE |
|
| ||||
|
|
|
|
|
|
|
|
|
|
|
|
|
|
|
| |||||
|
|
|
|
|
|
|
|
|
|
|
|
|
|
|
| |||||
|
|
|
|
|
|
|
|
|
|
|
|
|
|
|
|
|
|
| ||
|
|
|
|
|
|
|
|
|
|
|
|
|
|
|
|
|
| |||
|
| 30” | MINIMUM |
|
|
|
|
|
|
|
|
|
|
|
|
| ||||
|
|
|
|
|
|
| 100 & 120 MODELS | |||||||||||||
|
| CLEARANCE |
|
|
|
|
|
| ||||||||||||
|
|
|
|
|
|
|
|
|
|
| 1- FT. | |||||||||
|
|
|
|
|
|
|
|
|
|
|
|
|
|
|
|
| ||||
|
|
|
|
|
|
|
|
|
|
|
|
|
|
| ||||||
|
|
|
|
|
|
|
|
|
|
|
|
|
|
| 155 MODELS | |||||
|
|
|
|
|
|
|
|
|
|
|
|
|
|
| ||||||
|
|
|
|
|
|
|
|
|
|
|
|
|
|
|
|
|
|
|
|
|
|
|
|
|
|
|
|
|
|
|
|
|
|
|
|
|
|
|
| ||
|
|
|
|
|
|
|
|
|
|
|
|
|
|
|
|
| (REAR) |
| ||
|
|
|
|
|
|
|
|
|
|
|
|
|
|
|
|
|
|
|
|
|
|
|
|
|
|
|
|
|
|
|
|
|
|
|
|
|
|
|
|
|
|
|
|
|
|
|
|
|
|
|
|
|
|
|
|
|
|
|
|
|
|
|
SIDE VIEW (NO SCALE)
100& 120 MODELS
(REAR)
|
| 24- |
24- |
| |
| INCHES | |
INCHES |
| |
| (SIDE) | |
(SIDE) |
| |
|
| |
|
|
|
|
|
|
(FRONT)
TOP VIEW (NO SCALE)
39
