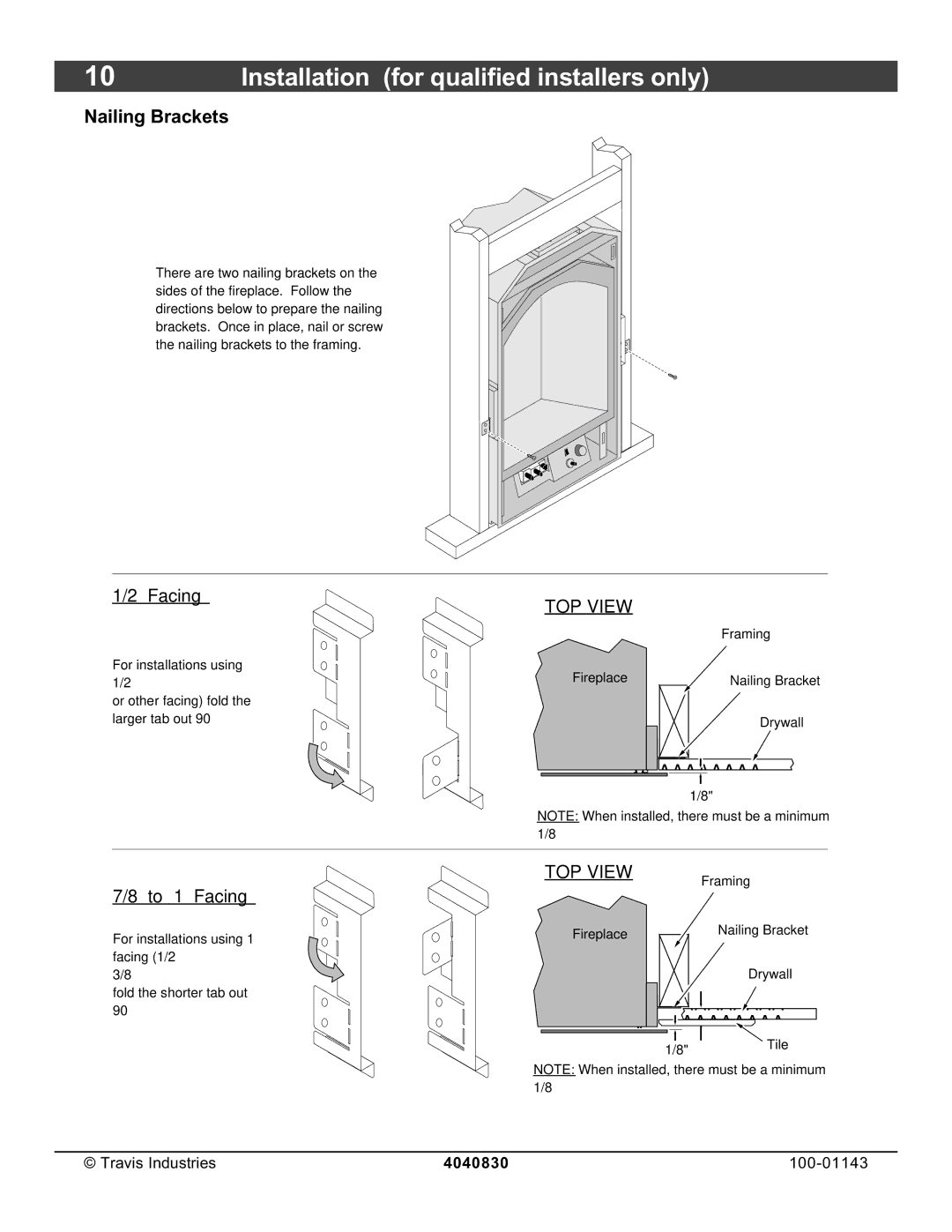21 DV Fireplace specifications
The Avalon Stoves 21 DV Fireplace is a standout fixture in modern heating solutions, blending style and functionality seamlessly. Designed to provide both warmth and aesthetic appeal, this fireplace is perfect for contemporary living spaces.One of the main features of the Avalon 21 DV is its direct vent technology, which allows for efficient heating while ensuring optimal air quality. The direct vent system utilizes outside air for combustion, minimizing indoor air pollution. This technology not only enhances safety but also improves the overall efficiency of the fireplace, allowing it to produce more heat with less fuel.
Another impressive characteristic of the Avalon 21 DV is its impressive heat output. The unit can deliver up to 25,000 BTUs, effectively warming spaces of up to 1,200 square feet. This makes it an ideal choice for both small and medium-sized rooms. The adjustable flame control allows users to customize their heating experience, providing the flexibility to create a cozy ambiance or a more intense fire as needed.
The design of the Avalon Stoves 21 DV is equally remarkable. With its sleek, modern lines and various finishing options, it easily complements any decor. The large viewing window provides an unobstructed view of the flames, allowing for an inviting atmosphere. Available in several finishes, including black, bronze, and pewter, homeowners can choose a look that best fits their style.
In addition to its aesthetic appeal, the Avalon 21 DV includes several innovative features aimed at enhancing user convenience. The fireplace comes equipped with a programmable remote control, allowing users to adjust settings without leaving their seat. Additionally, the easy-to-use touchscreen interface provides intuitive controls for adjusting heat, flame height, and fan speed.
The Avalon Stoves 21 DV also prioritizes easy maintenance. The unit's design minimizes creosote build-up, simplifying the cleaning process. The external venting system allows for straightforward installation, which can expand the possible locations for placement in a home.
In conclusion, the Avalon Stoves 21 DV Fireplace merges modern design with advanced technology, making it an excellent choice for those seeking an efficient heating solution that doesn't compromise on style. With its direct vent technology, impressive heat output, and user-friendly features, this fireplace not only enhances comfort but also elevates the overall aesthetic of any room.

