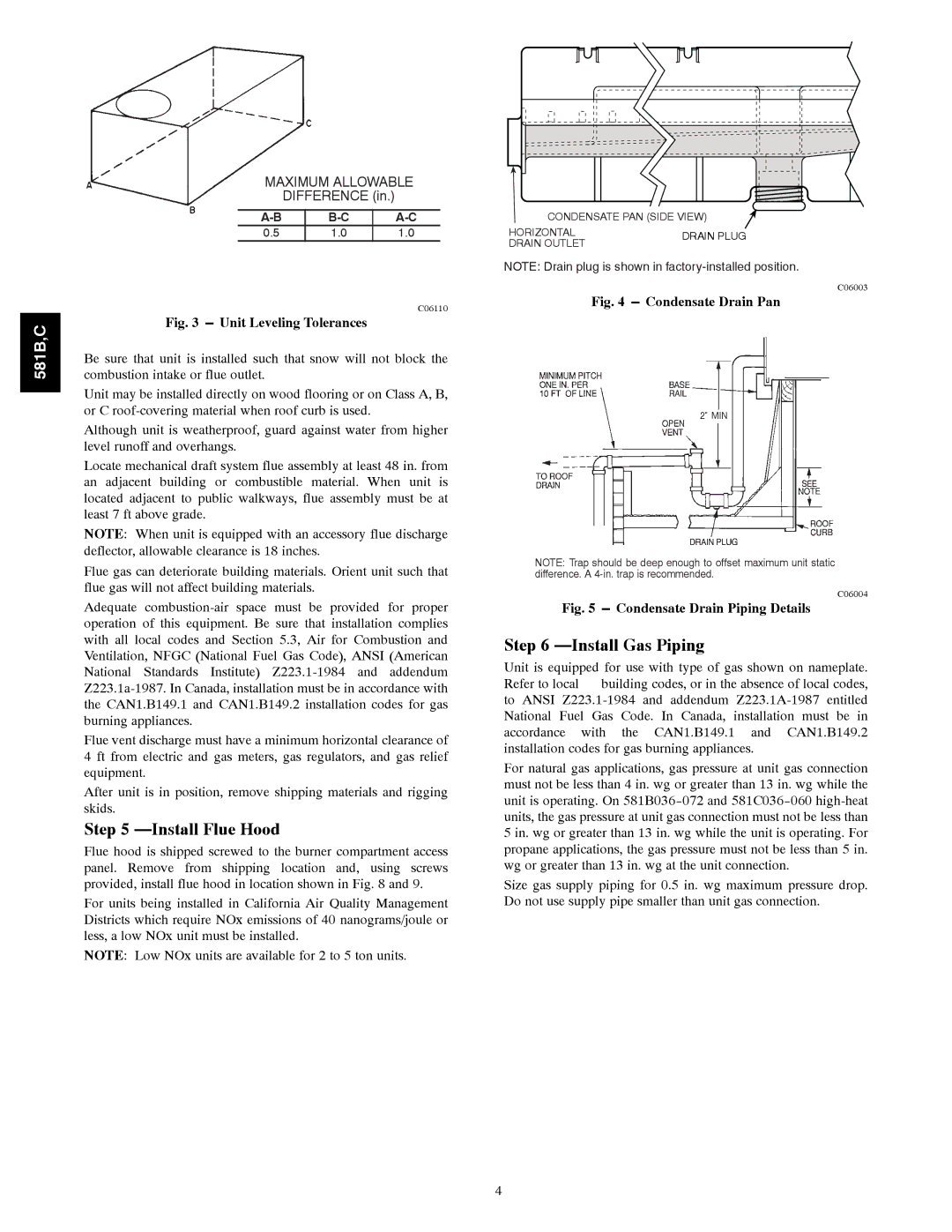
581B,C
MAXIMUM ALLOWABLE
DIFFERENCE (in.)
0.5 | 1.0 | 1.0 |
C06110
Fig. 3 --- Unit Leveling Tolerances
Be sure that unit is installed such that snow will not block the combustion intake or flue outlet.
Unit may be installed directly on wood flooring or on Class A, B, or C
Although unit is weatherproof, guard against water from higher level runoff and overhangs.
Locate mechanical draft system flue assembly at least 48 in. from an adjacent building or combustible material. When unit is located adjacent to public walkways, flue assembly must be at least 7 ft above grade.
NOTE: When unit is equipped with an accessory flue discharge deflector, allowable clearance is 18 inches.
Flue gas can deteriorate building materials. Orient unit such that flue gas will not affect building materials.
Adequate
Flue vent discharge must have a minimum horizontal clearance of 4 ft from electric and gas meters, gas regulators, and gas relief equipment.
After unit is in position, remove shipping materials and rigging skids.
Step 5 —Install Flue Hood
Flue hood is shipped screwed to the burner compartment access panel. Remove from shipping location and, using screws provided, install flue hood in location shown in Fig. 8 and 9.
For units being installed in California Air Quality Management Districts which require NOx emissions of 40 nanograms/joule or less, a low NOx unit must be installed.
NOTE: Low NOx units are available for 2 to 5 ton units.
CONDENSATE PAN (SIDE VIEW)
HORIZONTAL | DRAIN PLUG | |
DRAIN OUTLET | ||
|
NOTE: Drain plug is shown in
C06003
Fig. 4 --- Condensate Drain Pan
NOTE: Trap should be deep enough to offset maximum unit static difference. A
C06004
Fig. 5 --- Condensate Drain Piping Details
Step 6 —Install Gas Piping
Unit is equipped for use with type of gas shown on nameplate. Refer to local building codes, or in the absence of local codes, to ANSI
For natural gas applications, gas pressure at unit gas connection must not be less than 4 in. wg or greater than 13 in. wg while the unit is operating. On
Size gas supply piping for 0.5 in. wg maximum pressure drop. Do not use supply pipe smaller than unit gas connection.
4
