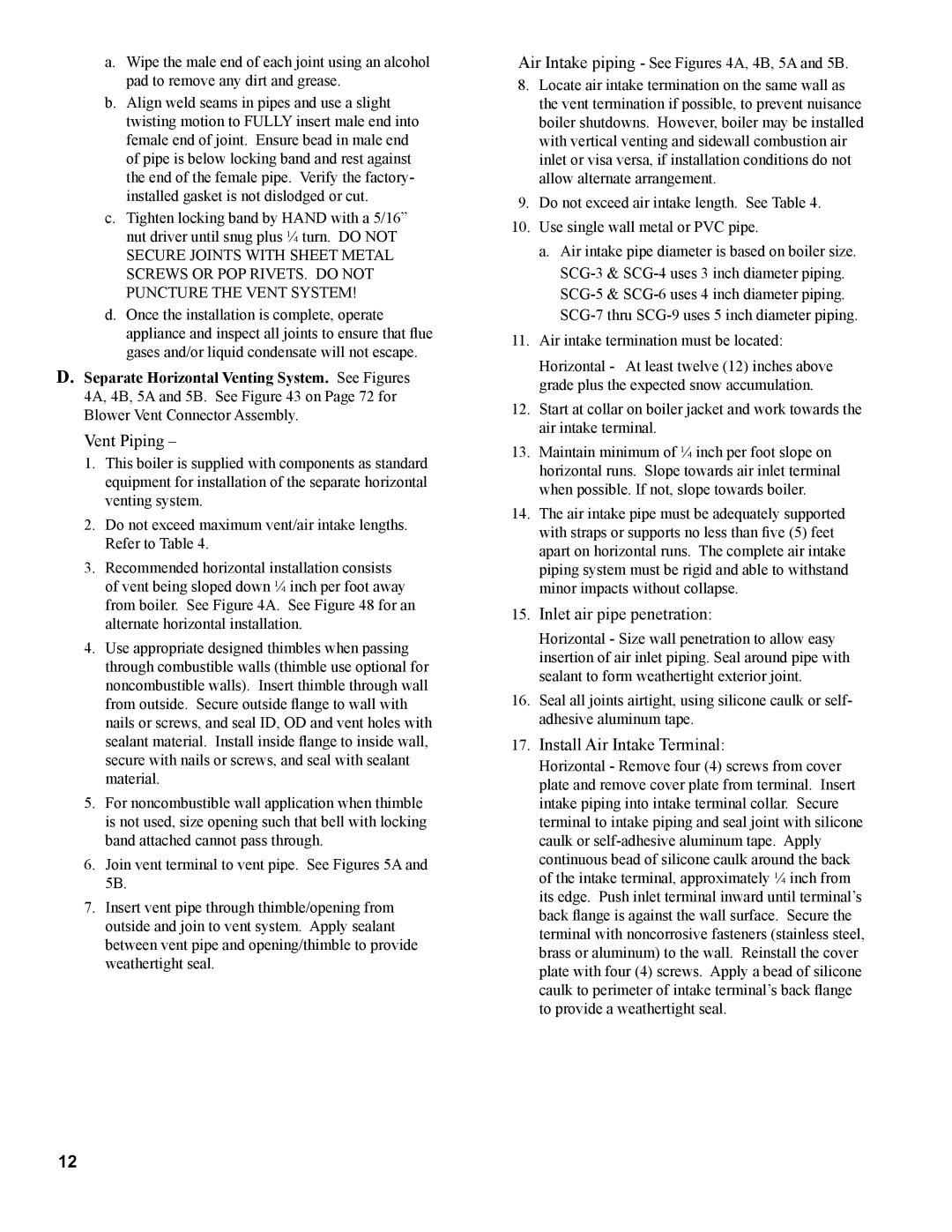a.Wipe the male end of each joint using an alcohol pad to remove any dirt and grease.
b.Align weld seams in pipes and use a slight twisting motion to FULLY insert male end into female end of joint. Ensure bead in male end of pipe is below locking band and rest against the end of the female pipe. Verify the factory- installed gasket is not dislodged or cut.
c.Tighten locking band by HAND with a 5/16” nut driver until snug plus ¼ turn. DO NOT SECURE JOINTS WITH SHEET METAL SCREWS OR POP RIVETS. DO NOT PUNCTURE THE VENT SYSTEM!
d.Once the installation is complete, operate appliance and inspect all joints to ensure that flue gases and/or liquid condensate will not escape.
D.Separate Horizontal Venting System. See Figures 4A, 4B, 5A and 5B. See Figure 43 on Page 72 for Blower Vent Connector Assembly.
Vent Piping –
1.This boiler is supplied with components as standard equipment for installation of the separate horizontal venting system.
2.Do not exceed maximum vent/air intake lengths. Refer to Table 4.
3.Recommended horizontal installation consists of vent being sloped down ¼ inch per foot away from boiler. See Figure 4A. See Figure 48 for an alternate horizontal installation.
4.Use appropriate designed thimbles when passing through combustible walls (thimble use optional for noncombustible walls). Insert thimble through wall from outside. Secure outside flange to wall with nails or screws, and seal ID, OD and vent holes with sealant material. Install inside flange to inside wall, secure with nails or screws, and seal with sealant material.
5.For noncombustible wall application when thimble is not used, size opening such that bell with locking band attached cannot pass through.
6.Join vent terminal to vent pipe. See Figures 5A and 5B.
7.Insert vent pipe through thimble/opening from outside and join to vent system. Apply sealant between vent pipe and opening/thimble to provide weathertight seal.
Air Intake piping - See Figures 4A, 4B, 5A and 5B.
8.Locate air intake termination on the same wall as the vent termination if possible, to prevent nuisance boiler shutdowns. However, boiler may be installed with vertical venting and sidewall combustion air inlet or visa versa, if installation conditions do not allow alternate arrangement.
9.Do not exceed air intake length. See Table 4.
10.Use single wall metal or PVC pipe.
a.Air intake pipe diameter is based on boiler size.
11.Air intake termination must be located:
Horizontal - At least twelve (12) inches above grade plus the expected snow accumulation.
12.Start at collar on boiler jacket and work towards the air intake terminal.
13.Maintain minimum of ¼ inch per foot slope on horizontal runs. Slope towards air inlet terminal when possible. If not, slope towards boiler.
14.The air intake pipe must be adequately supported with straps or supports no less than five (5) feet apart on horizontal runs. The complete air intake piping system must be rigid and able to withstand minor impacts without collapse.
15.Inlet air pipe penetration:
Horizontal - Size wall penetration to allow easy insertion of air inlet piping. Seal around pipe with sealant to form weathertight exterior joint.
16.Seal all joints airtight, using silicone caulk or self- adhesive aluminum tape.
17.Install Air Intake Terminal:
Horizontal - Remove four (4) screws from cover plate and remove cover plate from terminal. Insert intake piping into intake terminal collar. Secure terminal to intake piping and seal joint with silicone caulk or
12
