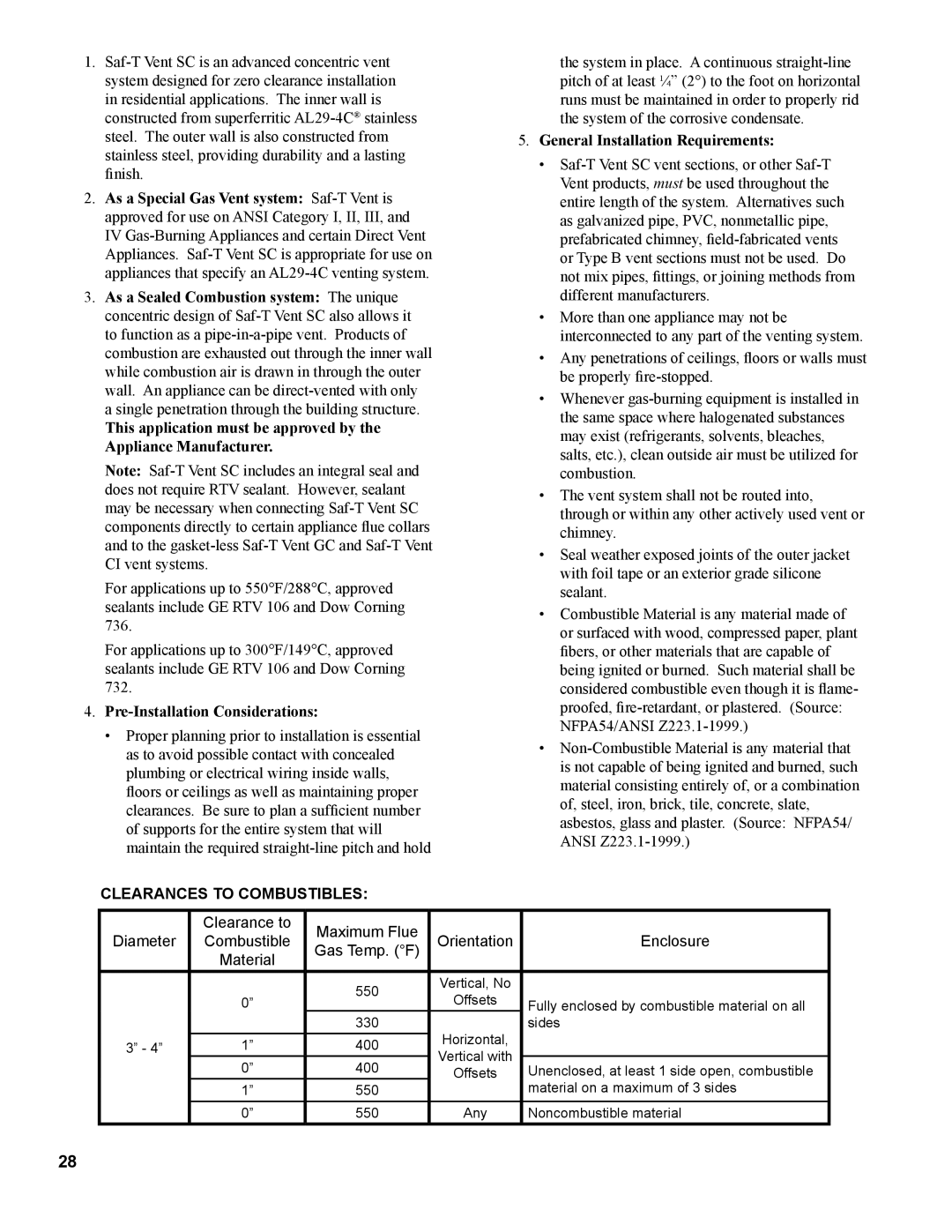1.
2.As a Special Gas Vent system:
3.As a Sealed Combustion system: The unique concentric design of
This application must be approved by the Appliance Manufacturer.
Note:
For applications up to 550°F/288°C, approved sealants include GE RTV 106 and Dow Corning 736.
For applications up to 300°F/149°C, approved sealants include GE RTV 106 and Dow Corning 732.
4.Pre-Installation Considerations:
•Proper planning prior to installation is essential as to avoid possible contact with concealed plumbing or electrical wiring inside walls, floors or ceilings as well as maintaining proper clearances. Be sure to plan a sufficient number of supports for the entire system that will maintain the required
the system in place. A continuous
5.General Installation Requirements:
•
•More than one appliance may not be interconnected to any part of the venting system.
•Any penetrations of ceilings, floors or walls must be properly
•Whenever
•The vent system shall not be routed into, through or within any other actively used vent or chimney.
•Seal weather exposed joints of the outer jacket with foil tape or an exterior grade silicone sealant.
•Combustible Material is any material made of or surfaced with wood, compressed paper, plant fibers, or other materials that are capable of being ignited or burned. Such material shall be considered combustible even though it is flame- proofed,
NFPA54/ANSI
•
Clearances to Combustibles:
| Clearance to | Maximum Flue |
|
| |
Diameter | Combustible | Orientation | Enclosure | ||
Gas Temp. (°F) | |||||
| Material |
|
|
| |
|
| 550 | Vertical, No |
| |
| 0” | Offsets | Fully enclosed by combustible material on all | ||
|
| ||||
|
| 330 | Horizontal, | sides | |
3” - 4” | 1” | 400 |
| ||
Vertical with |
| ||||
| 0” | 400 | Unenclosed, at least 1 side open, combustible | ||
| Offsets | ||||
| 1” | 550 |
| material on a maximum of 3 sides | |
| 0” | 550 | Any | Noncombustible material |
28
