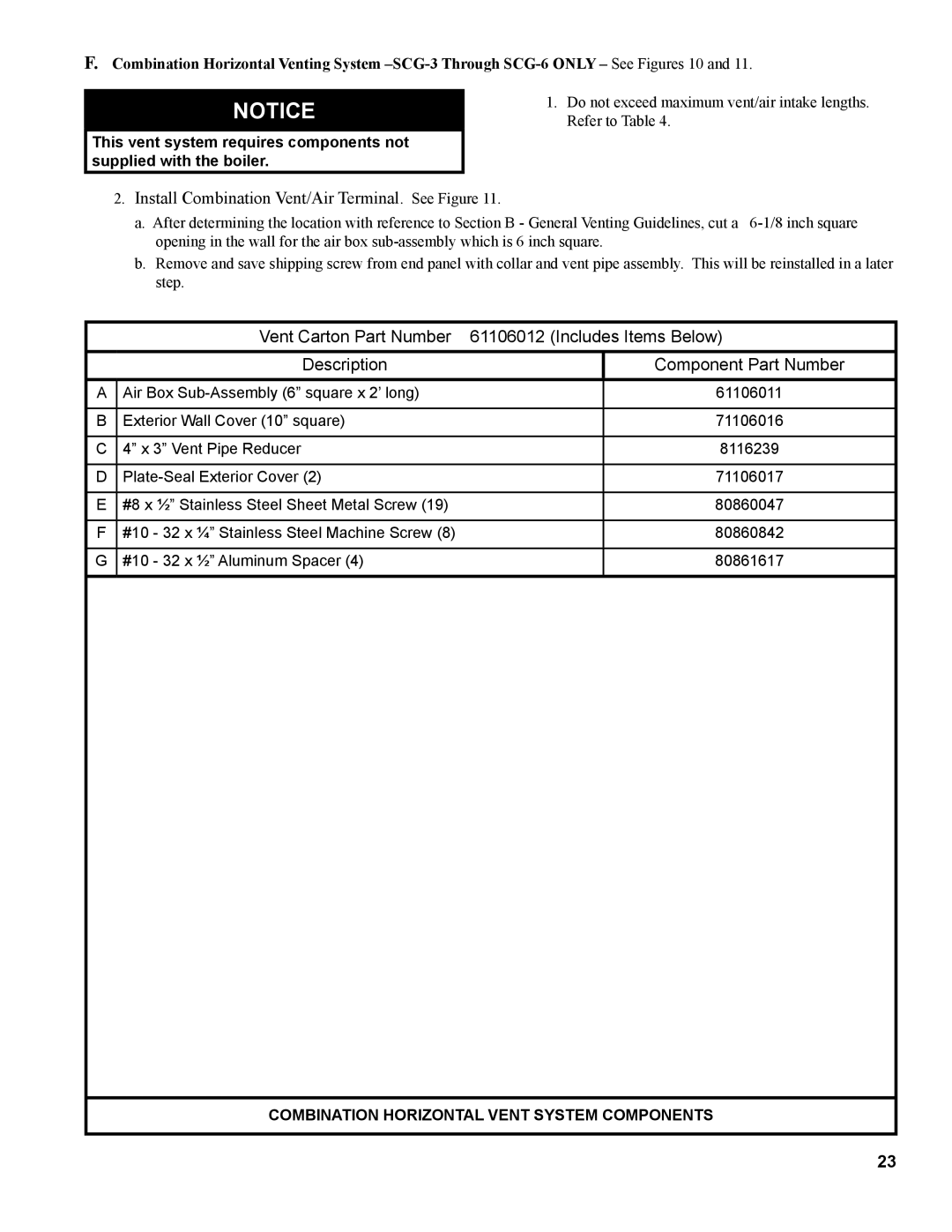
F.Combination Horizontal Venting System
NOTICE | 1. Do not exceed maximum vent/air intake lengths. |
Refer to Table 4. |
This vent system requires components not supplied with the boiler.
2.Install Combination Vent/Air Terminal. See Figure 11.
a. After determining the location with reference to Section B - General Venting Guidelines, cut a
b.Remove and save shipping screw from end panel with collar and vent pipe assembly. This will be reinstalled in a later step.
| Vent Carton Part Number | 61106012 (Includes Items Below) | |
|
|
|
|
| Description |
| Component Part Number |
|
|
|
|
A | Air Box |
| 61106011 |
|
|
|
|
B | Exterior Wall Cover (10” square) |
| 71106016 |
|
|
|
|
C | 4” x 3” Vent Pipe Reducer |
| 8116239 |
|
|
|
|
D |
| 71106017 | |
|
|
|
|
E | #8 x ½” Stainless Steel Sheet Metal Screw (19) |
| 80860047 |
|
|
|
|
F | #10 - 32 x ¼” Stainless Steel Machine Screw (8) |
| 80860842 |
|
|
|
|
G | #10 - 32 x ½” Aluminum Spacer (4) |
| 80861617 |
|
|
|
|
COMBINATION HORIZONTAL VENT SYSTEM COMPONENTS
23
