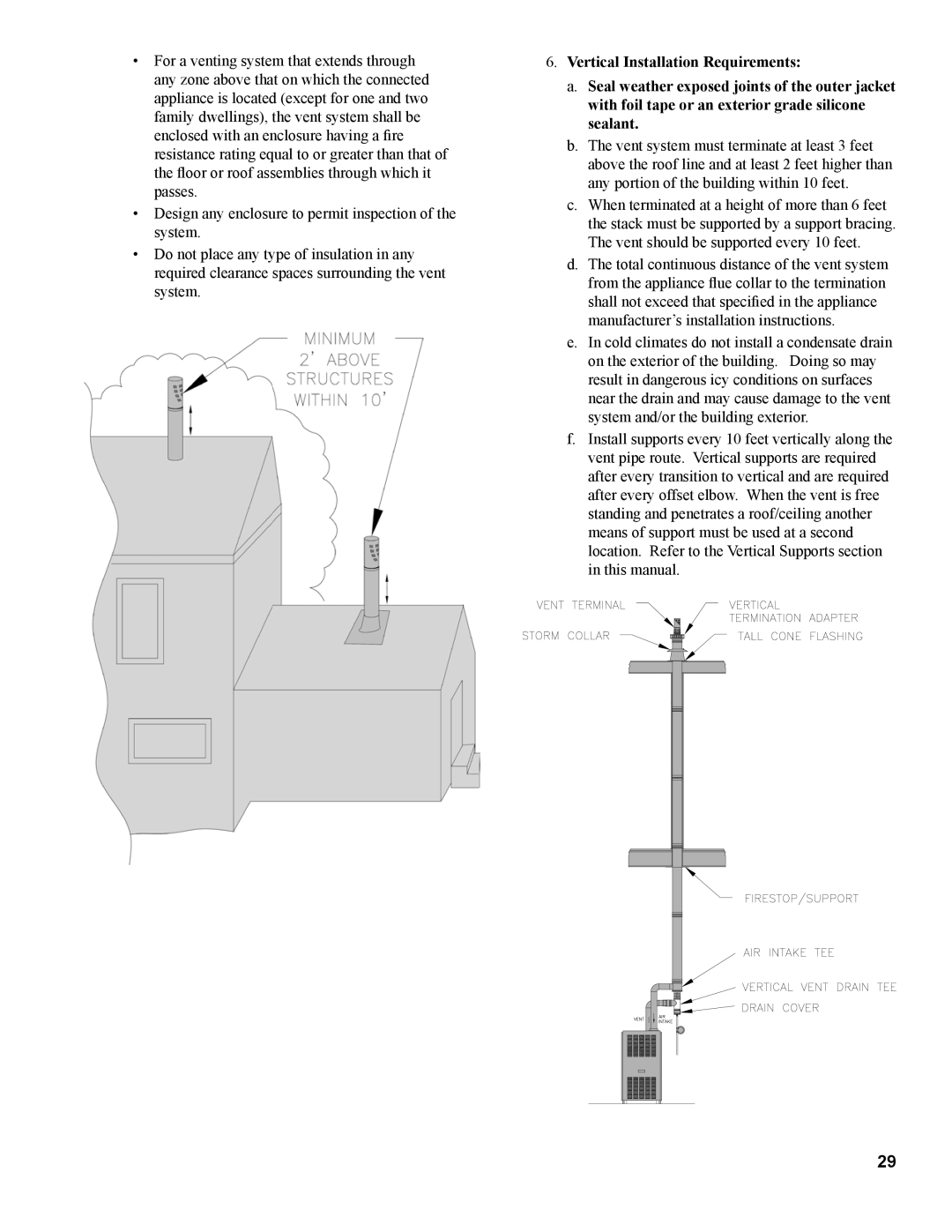
•For a venting system that extends through any zone above that on which the connected appliance is located (except for one and two family dwellings), the vent system shall be enclosed with an enclosure having a fire resistance rating equal to or greater than that of the floor or roof assemblies through which it passes.
•Design any enclosure to permit inspection of the system.
•Do not place any type of insulation in any required clearance spaces surrounding the vent system.
6.Vertical Installation Requirements:
a.Seal weather exposed joints of the outer jacket with foil tape or an exterior grade silicone sealant.
b.The vent system must terminate at least 3 feet above the roof line and at least 2 feet higher than any portion of the building within 10 feet.
c.When terminated at a height of more than 6 feet the stack must be supported by a support bracing. The vent should be supported every 10 feet.
d.The total continuous distance of the vent system from the appliance flue collar to the termination shall not exceed that specified in the appliance manufacturer’s installation instructions.
e.In cold climates do not install a condensate drain on the exterior of the building. Doing so may result in dangerous icy conditions on surfaces near the drain and may cause damage to the vent system and/or the building exterior.
f.Install supports every 10 feet vertically along the vent pipe route. Vertical supports are required after every transition to vertical and are required after every offset elbow. When the vent is free standing and penetrates a roof/ceiling another means of support must be used at a second location. Refer to the Vertical Supports section in this manual.
29
