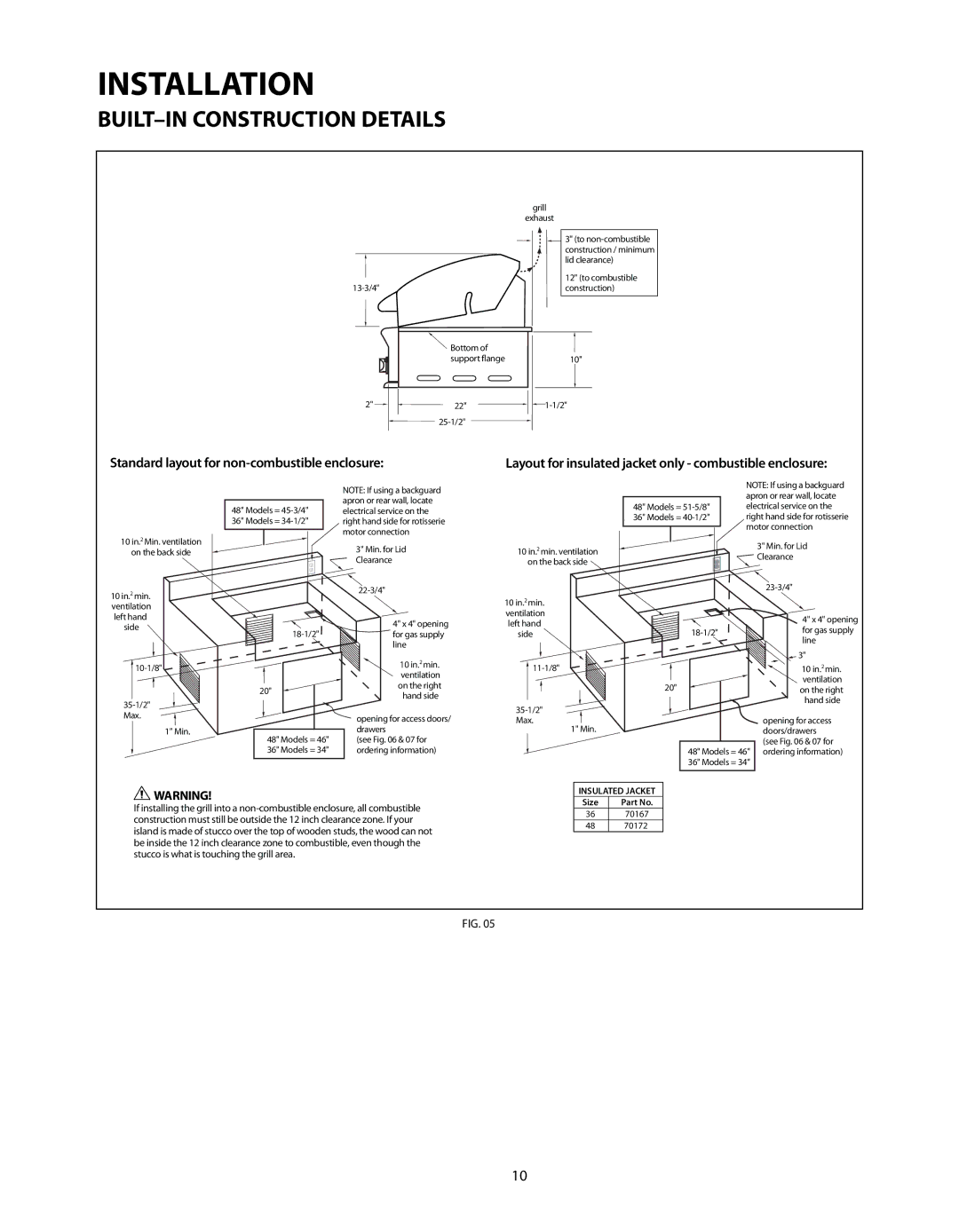
INSTALLATION
BUILT–IN CONSTRUCTION DETAILS
![]() Bottom of support flange
Bottom of support flange
2" | 22" |
|
|
![]()
grill
exhaust
![]() 3" (to
3" (to
12" (to combustible construction)
10"
![]() 1-1/2"
1-1/2"
Standard layoutfor
Layout for insulated jacket only - combustible enclosure:
10 in.2 Min. ventilation
on the back side
10in.2 min. ventilation left hand side
48" Models =
NOTE: If using a backguard apron or rear wall, locate electrical serviceon the right hand side for rotisserie motor connection
3" Min. for Lid Clearance
4" x 4" opening for gas supply line
10 in.2 min. ventilation
on the back side
10in.2 min. ventilation left hand
side
48" Models =
NOTE: If using a backguard apron or rear wall, locate electrical service on the righthandside for rotisserie motor connection
3" Min. for Lid ![]() Clearance
Clearance
![]() 4" x 4" opening for gas supply line
4" x 4" opening for gas supply line
![]() 3"
3"
1" Min.
| 10 in.2 min. | |
| ventilation | |
20" | on the right | |
hand side | ||
| ||
| opening for access doors/ | |
48" Models = 46" | drawers | |
(see Fig. 06 & 07 for | ||
36" Models = 34" | orderinginformation) |
Max.![]() 1" Min.
1" Min.
20" |
48" Models = 46" 36" Models = 34"
10 in.2 min. ventilation on the right handside
opening for access doors/drawers (see Fig. 06 & 07 for ordering information)
![]() WARNING!
WARNING!
If installing the grill into a
INSULATED JACKET
Size | Part No. |
3670167
4870172
FIG. 05
10
