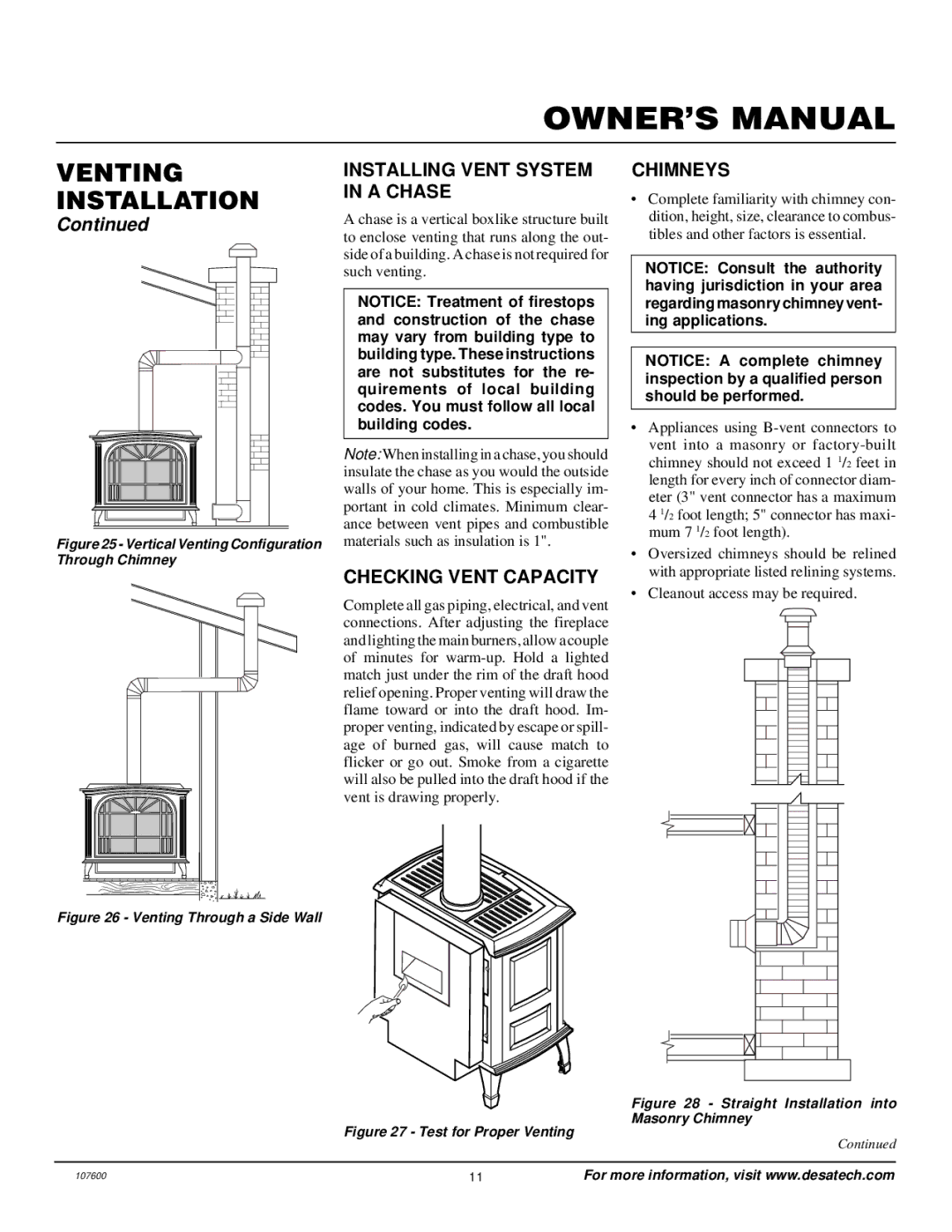
OWNER’S MANUAL
VENTING INSTALLATION
Continued
Figure 25 - Vertical Venting Configuration Through Chimney
INSTALLING VENT SYSTEM IN A CHASE
A chase is a vertical boxlike structure built to enclose venting that runs along the out- side of a building. A chase is not required for such venting.
NOTICE: Treatment of firestops and construction of the chase may vary from building type to building type. These instructions are not substitutes for the re- quirements of local building codes. You must follow all local building codes.
Note: When installing in a chase, you should insulate the chase as you would the outside walls of your home. This is especially im- portant in cold climates. Minimum clear- ance between vent pipes and combustible materials such as insulation is 1".
CHECKING VENT CAPACITY
Complete all gas piping, electrical, and vent connections. After adjusting the fireplace and lighting the main burners, allow a couple of minutes for
CHIMNEYS
•Complete familiarity with chimney con- dition, height, size, clearance to combus- tibles and other factors is essential.
NOTICE: Consult the authority having jurisdiction in your area regarding masonry chimney vent- ing applications.
NOTICE: A complete chimney inspection by a qualified person should be performed.
•Appliances using
•Oversized chimneys should be relined with appropriate listed relining systems.
•Cleanout access may be required.
Figure 26 - Venting Through a Side Wall
Figure 28 - Straight Installation into
Masonry Chimney
Figure 27 - Test for Proper Venting
Continued
107600 | 11 | For more information, visit www.desatech.com |
