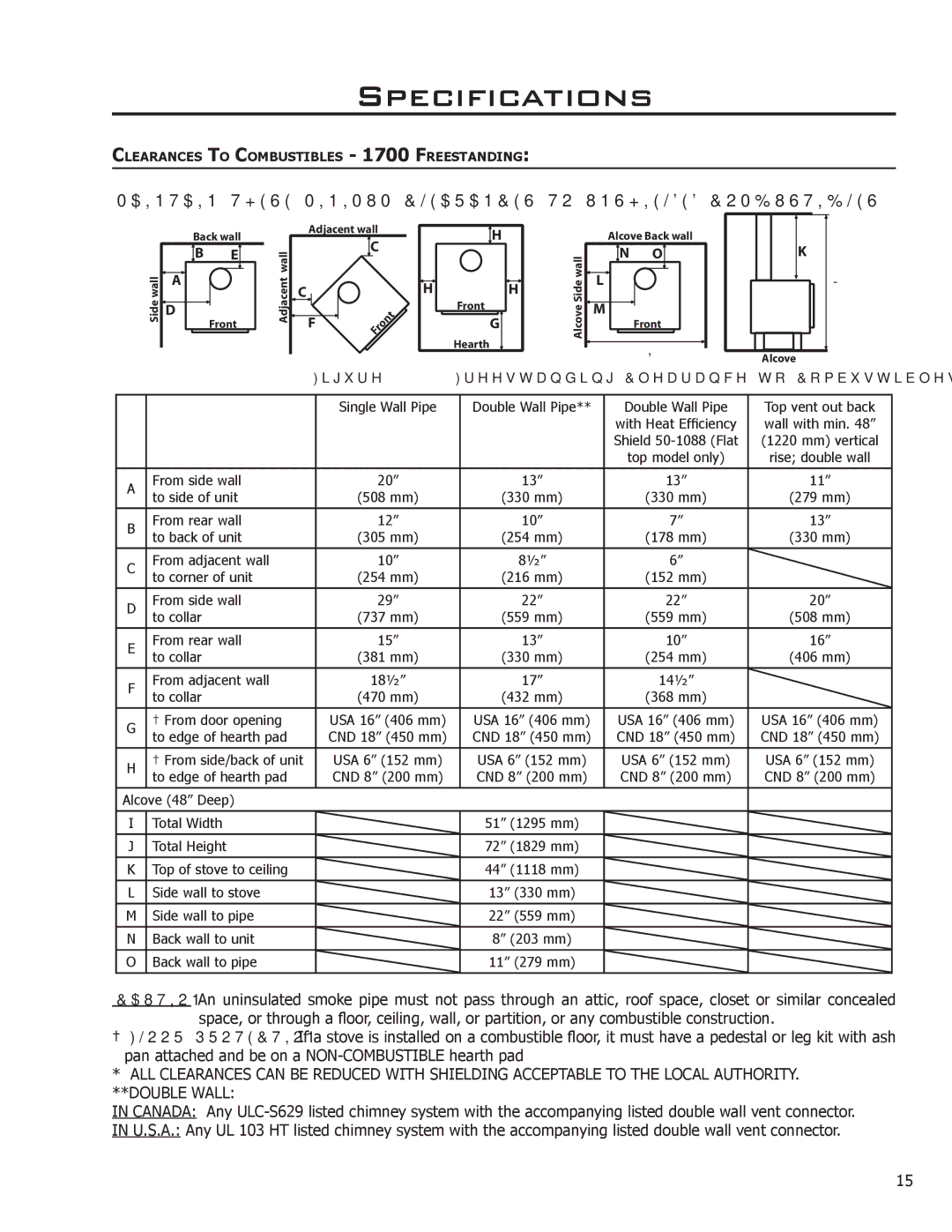
Specifications
CLEARANCES TO COMBUSTIBLES - 1700 FREESTANDING:
MAINTAIN THESE MINIMUM CLEARANCES TO UNSHIELDED COMBUSTIBLES*
| ���� ���� |
| ||
| � | � | ���� | |
| � |
| ||
�������� |
| �������� | ||
� | ����� | |||
|
| |||
|
|
| ||
�������� ����
�
�
�
| � |
� | � |
| ����� |
| � |
| ������ |
| ������ ���� ���� | |
���� | � | � |
� |
| |
���� |
| |
� |
| |
������ |
| |
| ����� | |
|
| |
|
| I |
� |
J |
������ |
Figure 8: 1700 Freestanding Clearance to Combustibles
|
| Single Wall Pipe | Double Wall Pipe** | Double Wall Pipe | Top vent out back | |
|
|
|
| with Heat Efficiency | wall with min. 48” | |
|
|
|
| Shield | (1220 mm) vertical | |
|
|
|
| top model only) | rise; double wall | |
|
|
|
|
|
| |
A | From side wall | 20” | 13” | 13” | 11” | |
to side of unit | (508 mm) | (330 mm) | (330 mm) | (279 mm) | ||
| ||||||
|
|
|
|
|
| |
B | From rear wall | 12” | 10” | 7” | 13” | |
to back of unit | (305 mm) | (254 mm) | (178 mm) | (330 mm) | ||
| ||||||
|
|
|
|
|
| |
C | From adjacent wall | 10” | 81⁄2” | 6” |
| |
to corner of unit | (254 mm) | (216 mm) | (152 mm) |
| ||
|
| |||||
|
|
|
|
|
| |
D | From side wall | 29” | 22” | 22” | 20” | |
to collar | (737 mm) | (559 mm) | (559 mm) | (508 mm) | ||
| ||||||
|
|
|
|
|
| |
E | From rear wall | 15” | 13” | 10” | 16” | |
to collar | (381 mm) | (330 mm) | (254 mm) | (406 mm) | ||
| ||||||
|
|
|
|
|
| |
F | From adjacent wall | 181⁄2” | 17” | 141⁄2” |
| |
to collar | (470 mm) | (432 mm) | (368 mm) |
| ||
|
| |||||
|
|
|
|
|
| |
G | † From door opening | USA 16” (406 mm) | USA 16” (406 mm) | USA 16” (406 mm) | USA 16” (406 mm) | |
to edge of hearth pad | CND 18” (450 mm) | CND 18” (450 mm) | CND 18” (450 mm) | CND 18” (450 mm) | ||
| ||||||
|
|
|
|
|
| |
H | † From side/back of unit | USA 6” (152 mm) | USA 6” (152 mm) | USA 6” (152 mm) | USA 6” (152 mm) | |
to edge of hearth pad | CND 8” (200 mm) | CND 8” (200 mm) | CND 8” (200 mm) | CND 8” (200 mm) | ||
| ||||||
|
|
|
|
|
| |
Alcove (48” Deep) |
|
|
|
| ||
|
|
|
|
|
| |
I | Total Width |
| 51” (1295 mm) |
|
| |
|
|
|
|
|
| |
J | Total Height |
| 72” (1829 mm) |
|
| |
|
|
|
|
|
| |
K | Top of stove to ceiling |
| 44” (1118 mm) |
|
| |
|
|
|
|
|
| |
L | Side wall to stove |
| 13” (330 mm) |
|
| |
|
|
|
|
|
| |
M | Side wall to pipe |
| 22” (559 mm) |
|
| |
|
|
|
|
|
| |
N | Back wall to unit |
| 8” (203 mm) |
|
| |
|
|
|
|
|
| |
O | Back wall to pipe |
| 11” (279 mm) |
|
| |
|
|
|
|
|
| |
CAUTION: An uninsulated smoke pipe must not pass through an attic, roof space, closet or similar concealed space, or through a floor, ceiling, wall, or partition, or any combustible construction.
†FLOOR PROTECTION: If a stove is installed on a combustible floor, it must have a pedestal or leg kit with ash pan attached and be on a
*ALL CLEARANCES CAN BE REDUCED WITH SHIELDING ACCEPTABLE TO THE LOCAL AUTHORITY. **DOUBLE WALL:
IN CANADA: Any
IN U.S.A.: Any UL 103 HT listed chimney system with the accompanying listed double wall vent connector.
15
