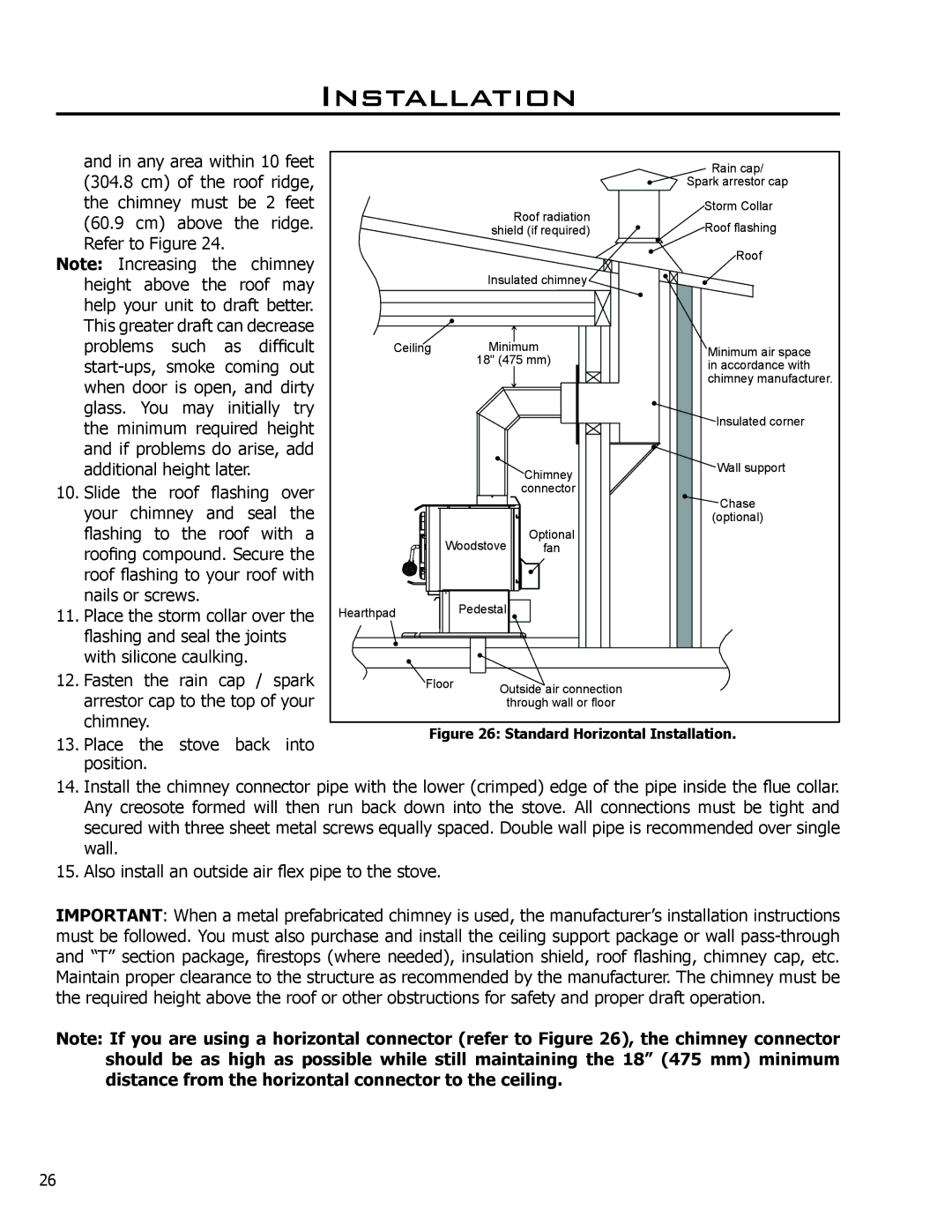
|
|
|
|
|
|
|
| Installation |
| |||
and in any area within 10 feet |
|
|
| Rain cap/ | ||||||||
(304.8 cm) of the roof ridge, |
|
|
| |||||||||
|
|
| Spark arrestor cap | |||||||||
|
|
|
|
|
|
|
|
|
|
| ||
the chimney must be 2 feet |
|
| Roof radiation | Storm Collar | ||||||||
(60.9 | cm) | above | the | ridge. |
|
| Roof flashing | |||||
Refer to Figure 24. |
|
|
| shield (if required) | ||||||||
|
|
|
|
| Roof | |||||||
Note: | Increasing | the | chimney |
|
|
| ||||||
| Insulated chimney |
| ||||||||||
height above the roof may |
|
| ||||||||||
help your unit to draft better. |
|
|
|
| ||||||||
This greater draft can decrease |
|
|
|
| ||||||||
problems | such |
| as | difficult | Ceiling | Minimum | Minimum air space | |||||
coming out |
| 18" (475 mm) | ||||||||||
| in accordance with | |||||||||||
when door is open, and dirty |
|
|
| chimney manufacturer. | ||||||||
|
|
|
| |||||||||
glass. You may initially try |
|
|
| Insulated corner | ||||||||
the minimum required height |
|
|
| |||||||||
and if problems do arise, add |
|
|
|
| ||||||||
additional height later. |
|
|
| Chimney | Wall support | |||||||
10. Slide the | roof | flashing | over |
|
| connector | Chase | |||||
your chimney and seal the |
|
|
| |||||||||
|
|
| (optional) | |||||||||
flashing to the | roof | with a | Woodstove | Optional |
| |||||||
roofing compound. Secure the | fan |
| ||||||||||
|
|
| ||||||||||
roof flashing to your roof with |
|
|
|
| ||||||||
nails or screws. |
|
|
|
|
| Pedestal |
|
| ||||
11. Place the storm collar over the | Hearthpad |
|
| |||||||||
flashing and seal the joints |
|
|
|
| ||||||||
with silicone caulking. |
|
|
|
|
|
| ||||||
12. Fasten | the | rain | cap | / | spark | Floor | Outside air connection |
| ||||
arrestor cap to the top of your |
| |||||||||||
| through wall or floor |
| ||||||||||
chimney. |
|
|
|
|
| Figure 26: Standard Horizontal Installation. | ||||||
13. Place | the | stove | back | into | ||||||||
|
|
|
| |||||||||
position. |
|
|
|
|
|
|
|
|
| |||
14.Install the chimney connector pipe with the lower (crimped) edge of the pipe inside the flue collar. Any creosote formed will then run back down into the stove. All connections must be tight and secured with three sheet metal screws equally spaced. Double wall pipe is recommended over single wall.
15.Also install an outside air flex pipe to the stove.
IMPORTANT: When a metal prefabricated chimney is used, the manufacturer’s installation instructions must be followed. You must also purchase and install the ceiling support package or wall
Note: If you are using a horizontal connector (refer to Figure 26), the chimney connector should be as high as possible while still maintaining the 18” (475 mm) minimum distance from the horizontal connector to the ceiling.
26
