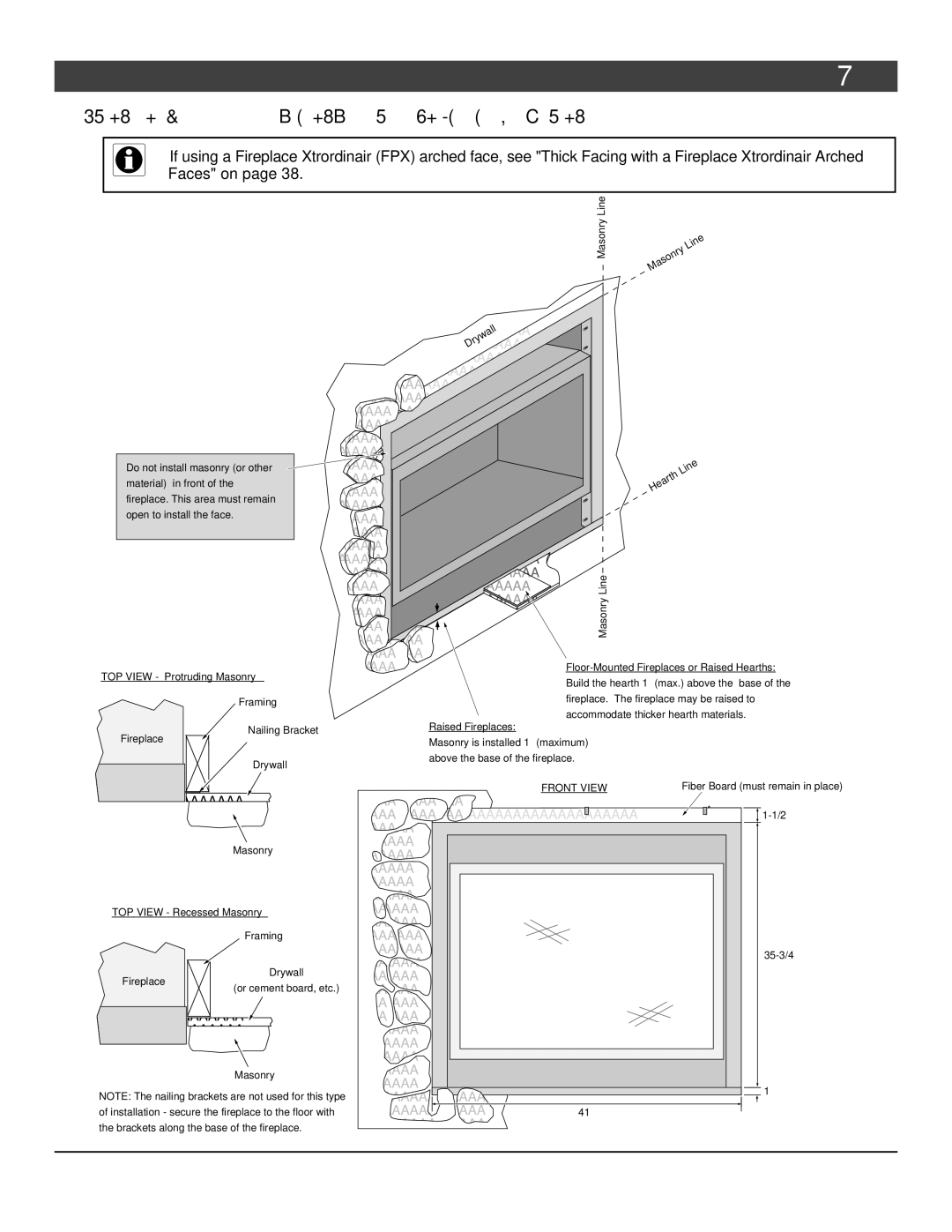
Installation (for qualified installers only) | 37 |
Thick Facing Installation (stone, brick, or other
If using a Fireplace Xtrordinair (FPX) arched face, see "Thick Facing with a Fireplace Xtrordinair Arched Faces" on page 38.
Do not install masonry (or other ![]() material) in front of the
material) in front of the
fireplace. This area must remain open to install the face.
TOP VIEW - Protruding Masonry
Framing
Nailing Bracket
Fireplace
Drywall
Line |
|
|
Masonry | Masonry | Line |
| ||
|
|
Drywall
Hearth | Line |
|
Masonry Line
Raised Fireplaces:
Masonry is installed 1” (maximum) above the base of the fireplace.
FRONT VIEW | Fiber Board (must remain in place) |
|
|
| |
| Masonry |
|
|
TOP VIEW - Recessed Masonry |
|
| |
| Framing |
|
|
|
|
| |
Fireplace | Drywall |
|
|
(or cement board, etc.) |
|
| |
|
|
| |
| Masonry |
|
|
NOTE: The nailing brackets are not used for this type |
| 1” | |
|
| ||
of installation - secure the fireplace to the floor with |
| 41” | |
the brackets along the base of the fireplace. |
|
| |
© Travis Industries |
| 4080214 | |
