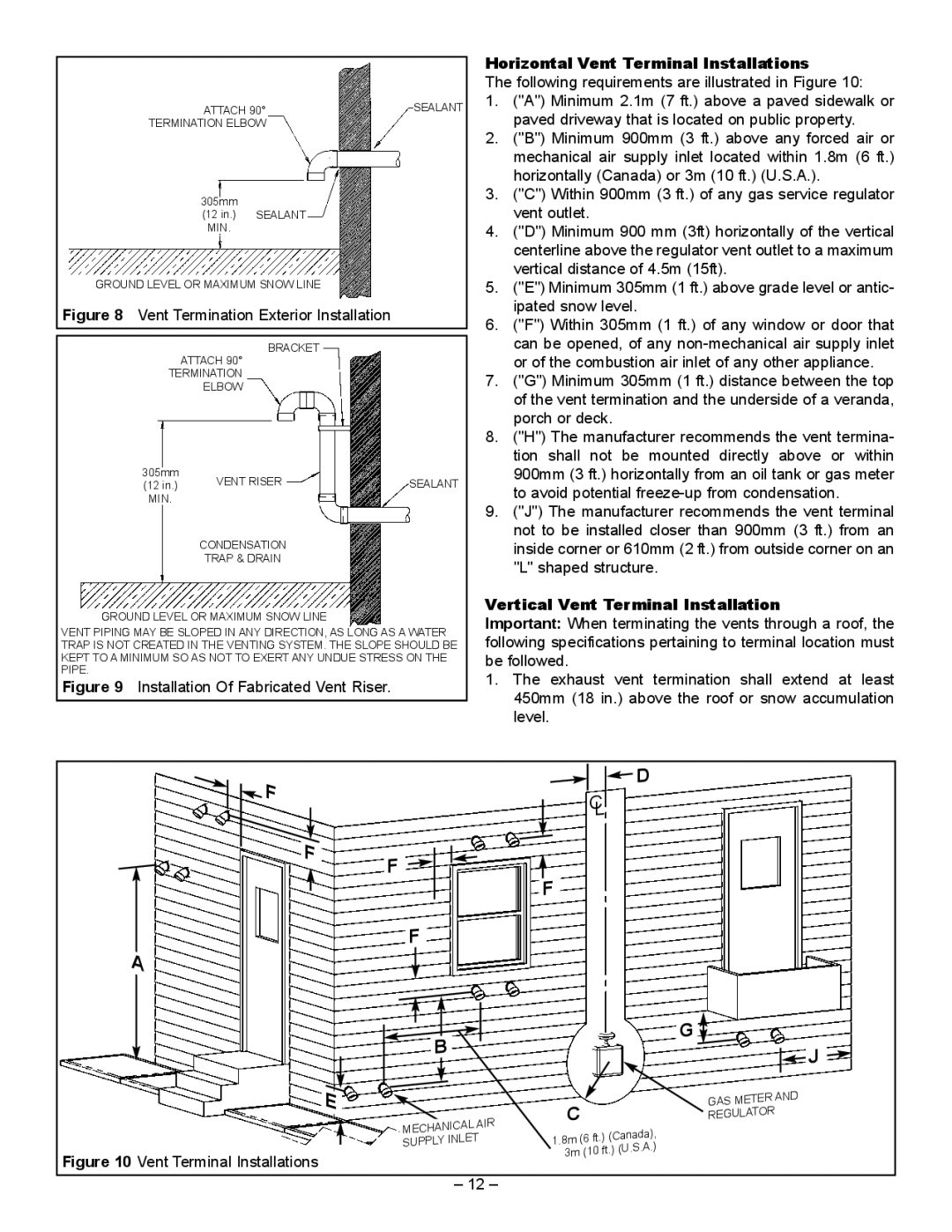
ATTACH 90° |
|
SEALANT | |
TERMINATION ELBOW |
|
305mm
(12 in.) SEALANT MIN.
GROUND LEVEL OR MAXIMUM SNOW LINE
Figure 8 Vent Termination Exterior Installation
BRACKET
ATTACH 90°
TERMINATION
ELBOW
305mm
(12 in.) VENT RISERSEALANT MIN.
CONDENSATION
TRAP & DRAIN
GROUND LEVEL OR MAXIMUM SNOW LINE
VENT PIPING MAY BE SLOPED IN ANY DIRECTION, AS LONG AS A WATER TRAP IS NOT CREATED IN THE VENTING SYSTEM. THE SLOPE SHOULD BE KEPT TO A MINIMUM SO AS NOT TO EXERT ANY UNDUE STRESS ON THE PIPE.
Figure 9 Installation Of Fabricated Vent Riser.
Horizontal Vent Terminal Installations
The following requirements are illustrated in Figure 10:
1.("A") Minimum 2.1m (7 ft.) above a paved sidewalk or paved driveway that is located on public property.
2.("B") Minimum 900mm (3 ft.) above any forced air or mechanical air supply inlet located within 1.8m (6 ft.) horizontally (Canada) or 3m (10 ft.) (U.S.A.).
3.("C") Within 900mm (3 ft.) of any gas service regulator vent outlet.
4.("D") Minimum 900 mm (3ft) horizontally of the vertical centerline above the regulator vent outlet to a maximum vertical distance of 4.5m (15ft).
5.("E") Minimum 305mm (1 ft.) above grade level or antic- ipated snow level.
6.("F") Within 305mm (1 ft.) of any window or door that can be opened, of any
7.("G") Minimum 305mm (1 ft.) distance between the top of the vent termination and the underside of a veranda, porch or deck.
8.("H") The manufacturer recommends the vent termina- tion shall not be mounted directly above or within 900mm (3 ft.) horizontally from an oil tank or gas meter to avoid potential
9.("J") The manufacturer recommends the vent terminal not to be installed closer than 900mm (3 ft.) from an inside corner or 610mm (2 ft.) from outside corner on an "L" shaped structure.
Vertical Vent Terminal Installation
Important: When terminating the vents through a roof, the following specifications pertaining to terminal location must be followed.
1.The exhaust vent termination shall extend at least 450mm (18 in.) above the roof or snow accumulation level.
![]()
![]()
![]() F
F
A
F
D
C
L
F ![]()
F
F
E
B
C |
G |
|
| J |
GAS METER | AND |
| |
REGULATOR |
|
Figure 10 Vent Terminal Installations
MECHANICAL | AIR | |
SUPPLY | INLET | |
|
| |
| – 12 – | |
1.8m | (6 ft.) (Canada), | |
3m (10 ft.) (U.S.A. | ) | |
| ||
