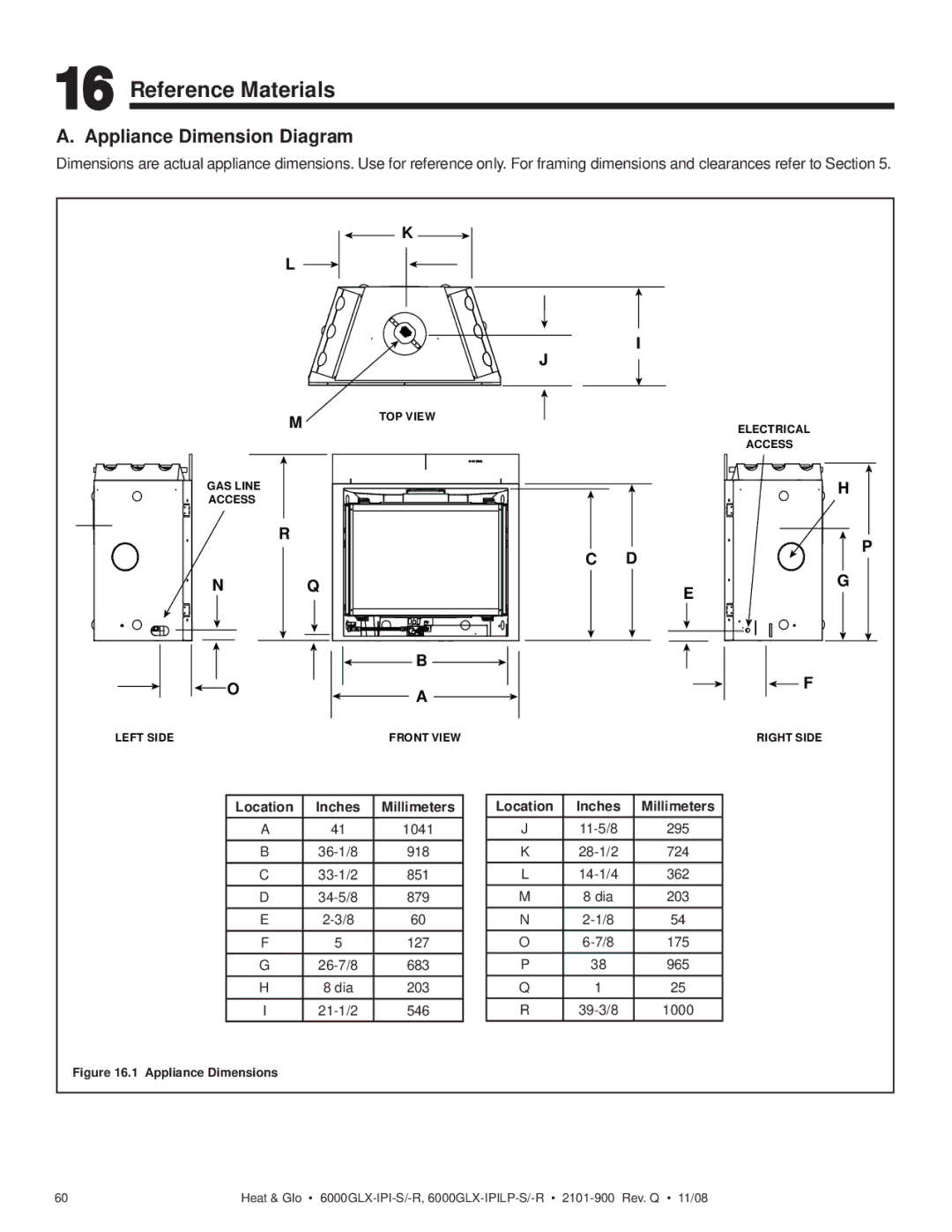
16 Reference Materials
A. Appliance Dimension Diagram
Dimensions are actual appliance dimensions. Use for reference only. For framing dimensions and clearances refer to Section 5.
L
M
GAS LINE
ACCESS
![]() K
K ![]()
TOP VIEW
I
J
ELECTRICAL
ACCESS
H
R
C D
P
| N |
|
| Q | |||
|
|
|
|
|
|
|
|
|
|
|
|
|
|
|
|
|
|
|
|
|
|
|
|
|
|
|
|
|
|
|
|
|
|
|
|
|
|
|
|
B
E
G
![]() O
O
LEFT SIDE
A
FRONT VIEW
![]() F
F
RIGHT SIDE
Location | Inches | Millimeters |
A | 41 | 1041 |
B | 918 | |
C | 851 | |
D | 879 | |
E | 60 | |
F | 5 | 127 |
G | 683 | |
H | 8 dia | 203 |
I | 546 |
Location | Inches | Millimeters |
J | 295 | |
K | 724 | |
L | 362 | |
M | 8 dia | 203 |
N | 54 | |
O | 175 | |
P | 38 | 965 |
Q | 1 | 25 |
R | 1000 |
Figure 16.1 Appliance Dimensions
60 | Heat & Glo • |
