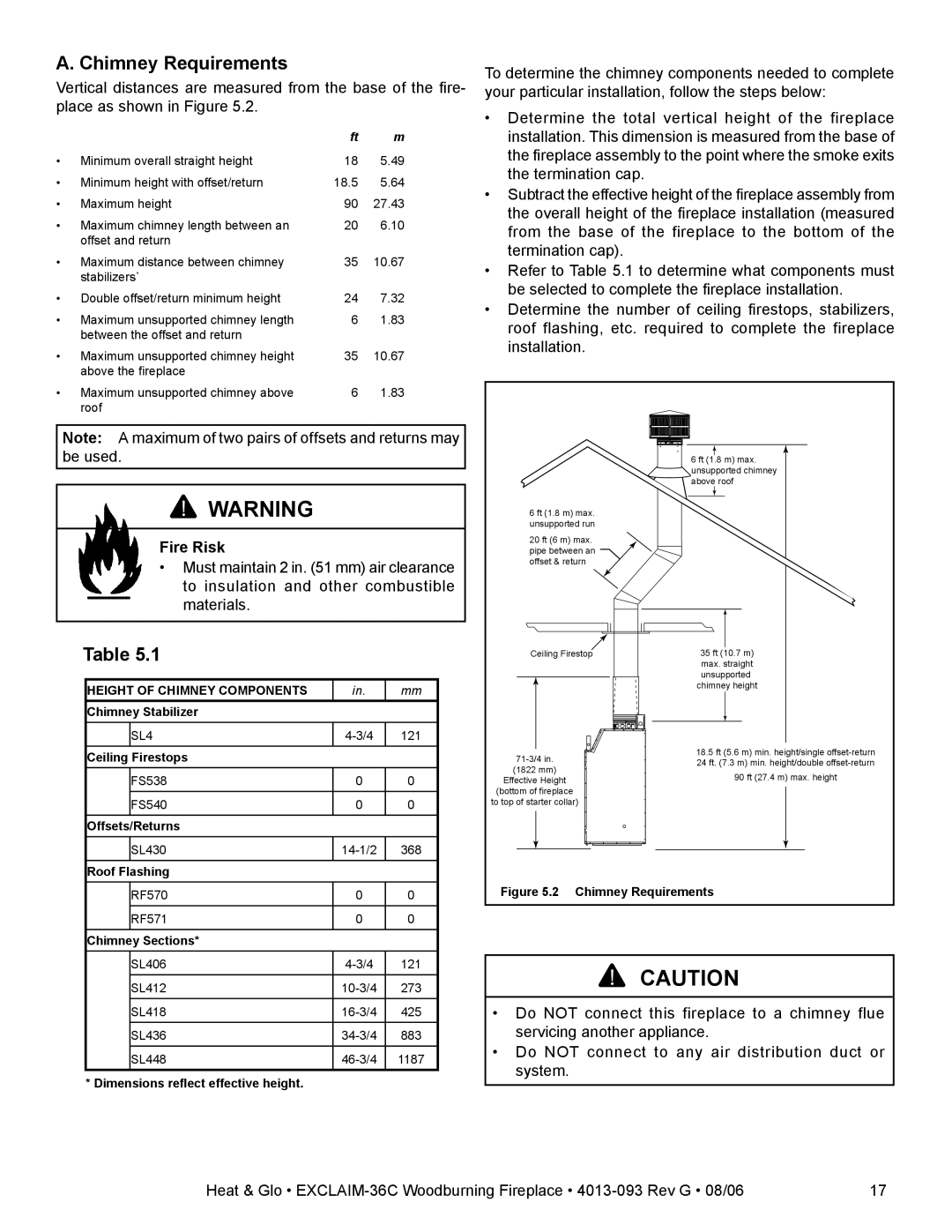
A. Chimney Requirements
Vertical distances are measured from the base of the fire- place as shown in Figure 5.2.
| ft | m |
• Minimum overall straight height | 18 | 5.49 |
• Minimum height with offset/return | 18.5 | 5.64 |
• Maximum height | 90 | 27.43 |
• Maximum chimney length between an | 20 | 6.10 |
offset and return |
|
|
• Maximum distance between chimney | 35 | 10.67 |
stabilizers` |
|
|
• Double offset/return minimum height | 24 | 7.32 |
• Maximum unsupported chimney length | 6 | 1.83 |
between the offset and return |
|
|
• Maximum unsupported chimney height | 35 | 10.67 |
above the fireplace |
|
|
• Maximum unsupported chimney above | 6 | 1.83 |
roof |
|
|
To determine the chimney components needed to complete your particular installation, follow the steps below:
•Determine the total vertical height of the fireplace installation. This dimension is measured from the base of the fireplace assembly to the point where the smoke exits the termination cap.
•Subtract the effective height of the fireplace assembly from the overall height of the fireplace installation (measured from the base of the fireplace to the bottom of the termination cap).
•Refer to Table 5.1 to determine what components must be selected to complete the fireplace installation.
•Determine the number of ceiling firestops, stabilizers, roof flashing, etc. required to complete the fireplace installation.
Note: A maximum of two pairs of offsets and returns may be used.
![]() WARNING
WARNING
Fire Risk
•Must maintain 2 in. (51 mm) air clearance to insulation and other combustible materials.
Table 5.1
HEIGHT OF CHIMNEY COMPONENTS | in. | mm | |
Chimney Stabilizer |
|
| |
| SL4 | 121 | |
Ceiling Firestops |
|
| |
| FS538 | 0 | 0 |
|
|
|
|
| FS540 | 0 | 0 |
Offsets/Returns |
|
| |
| SL430 | 368 | |
Roof Flashing |
|
| |
6 ft (1.8 m) max. unsupported run
20 ft (6 m) max. pipe between an offset & return
Ceiling Firestop
(1822 mm)
Effective Height
(bottom of fireplace
to top of starter collar)
6 ft (1.8 m) max. unsupported chimney ![]() above roof
above roof
35 ft (10.7 m) max. straight unsupported chimney height
18.5ft (5.6 m) min. height/single
90 ft (27.4 m) max. height
| RF570 | 0 | 0 |
|
|
|
|
| RF571 | 0 | 0 |
Chimney Sections* |
|
| |
| SL406 | 121 | |
| SL412 | 273 | |
| SL418 | 425 | |
|
|
|
|
| SL436 | 883 | |
| SL448 | 1187 | |
* Dimensions reflect effective height. |
|
| |
Figure 5.2 Chimney Requirements
![]() CAUTION
CAUTION
•Do NOT connect this fireplace to a chimney flue servicing another appliance.
•Do NOT connect to any air distribution duct or system.
Heat & Glo • | 17 |
