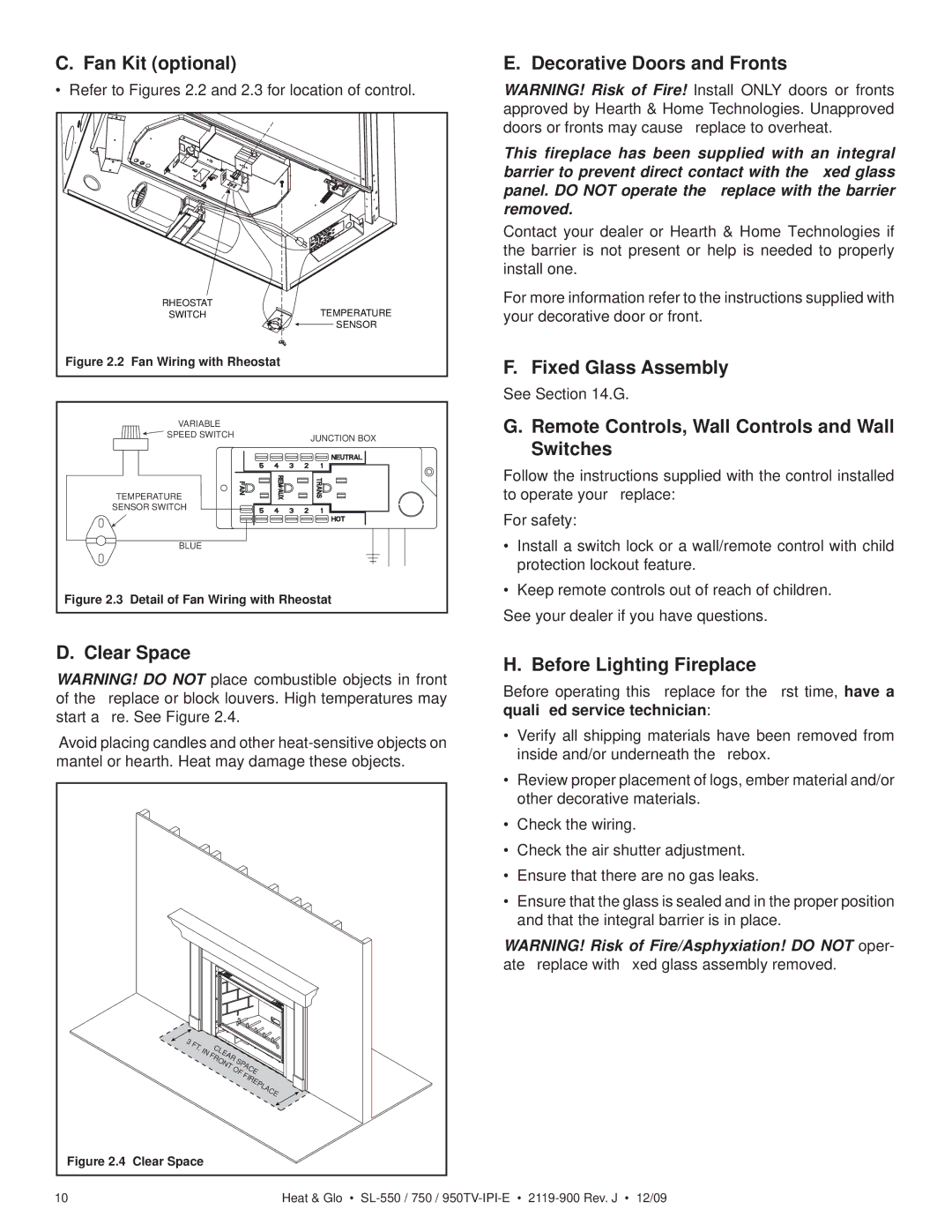
C. Fan Kit (optional)
• Refer to Figures 2.2 and 2.3 for location of control.
RHEOSTAT | TEMPERATURE |
SWITCH | |
| SENSOR |
Figure 2.2 Fan Wiring with Rheostat |
|
VARIABLE |
|
SPEED SWITCH | JUNCTION BOX |
| |
TEMPERATURE |
|
SENSOR SWITCH |
|
BLUE |
|
Figure 2.3 Detail of Fan Wiring with Rheostat | |
E. Decorative Doors and Fronts
WARNING! Risk of Fire! Install ONLY doors or fronts approved by Hearth & Home Technologies. Unapproved doors or fronts may cause fireplace to overheat.
This fireplace has been supplied with an integral barrier to prevent direct contact with the fixed glass panel. DO NOT operate the fireplace with the barrier removed.
Contact your dealer or Hearth & Home Technologies if the barrier is not present or help is needed to properly install one.
For more information refer to the instructions supplied with your decorative door or front.
F. Fixed Glass Assembly
See Section 14.G.
G.Remote Controls, Wall Controls and Wall Switches
Follow the instructions supplied with the control installed to operate your fireplace:
For safety:
•Install a switch lock or a wall/remote control with child protection lockout feature.
•Keep remote controls out of reach of children.
See your dealer if you have questions.
D. Clear Space
WARNING! DO NOT place combustible objects in front of the fireplace or block louvers. High temperatures may start a fire. See Figure 2.4.
Avoid placing candles and other
H. Before Lighting Fireplace
Before operating this fireplace for the first time, have a qualified service technician:
•Verify all shipping materials have been removed from inside and/or underneath the firebox.
|
|
|
| • Review proper placement of logs, ember material and/or | |
|
|
|
|
| other decorative materials. |
|
|
|
| • | Check the wiring. |
|
|
|
| • | Check the air shutter adjustment. |
|
|
|
| • | Ensure that there are no gas leaks. |
|
|
|
| • Ensure that the glass is sealed and in the proper position | |
|
|
|
|
| and that the integral barrier is in place. |
|
|
|
| WARNING! Risk of Fire/Asphyxiation! DO NOT oper- | |
|
|
|
| ate fireplace with fixed glass assembly removed. | |
3 | FT. |
|
|
|
|
|
|
|
|
| |
| IN CLEAR |
|
|
|
|
| FRONT OFSPACE |
|
|
|
|
| FIREPLACE |
|
|
|
|
Figure 2.4 Clear Space |
|
|
|
| |
10 |
| Heat & Glo | • | • | |
