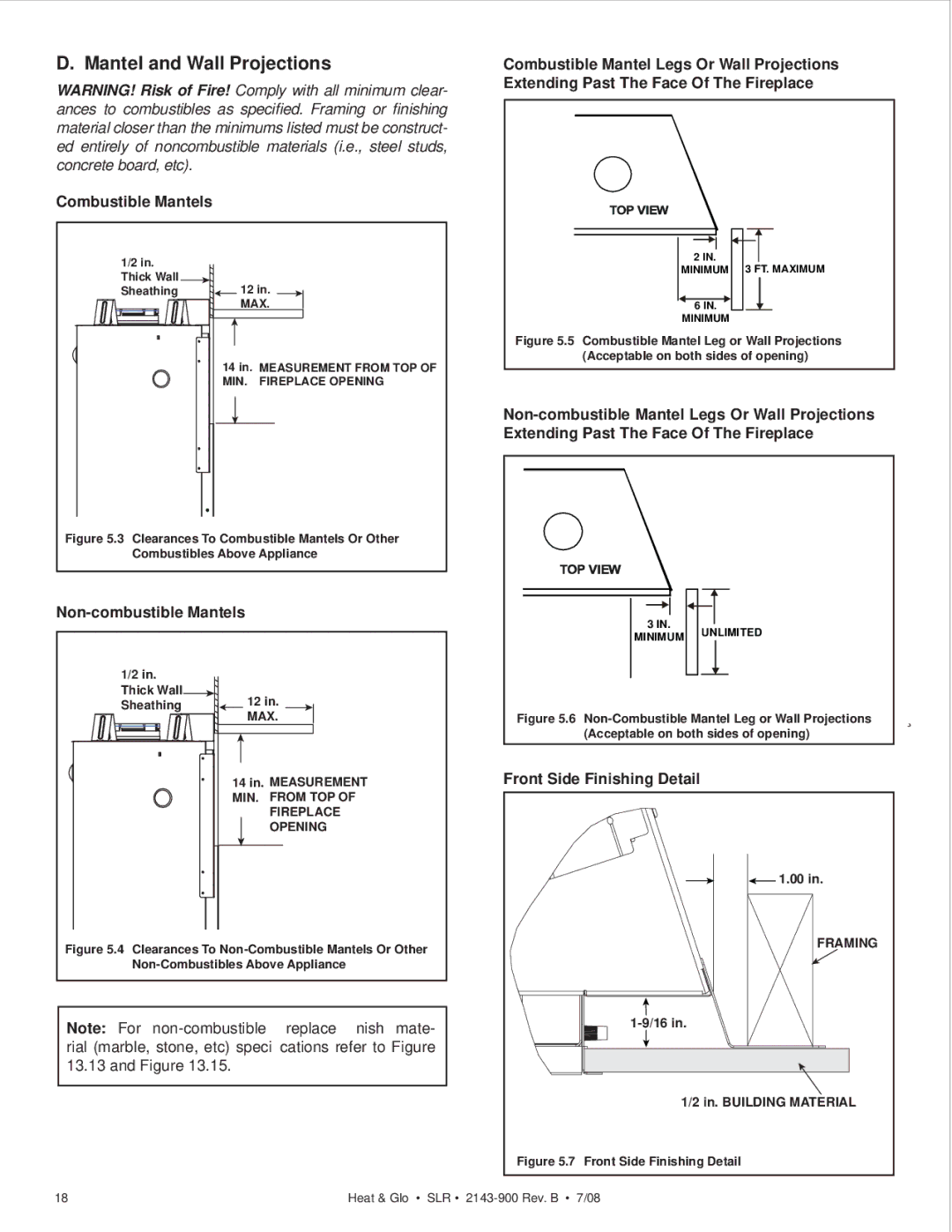
D. Mantel and Wall Projections
WARNING! Risk of Fire! Comply with all minimum clear- ances to combustibles as specified. Framing or finishing material closer than the minimums listed must be construct- ed entirely of noncombustible materials (i.e., steel studs, concrete board, etc).
Combustible Mantels
1/2 in. Thick Wall
Sheathing ![]() 12 in. MAX.
12 in. MAX.
14 in. MEASUREMENT FROM TOP OF MIN. FIREPLACE OPENING
Figure 5.3 Clearances To Combustible Mantels Or Other Combustibles Above Appliance
Non-combustible Mantels
1/2 in. Thick Wall
Sheathing 12 in. MAX.
14 in. MEASUREMENT MIN. FROM TOP OF FIREPLACE
OPENING
Figure 5.4 Clearances To Non-Combustible Mantels Or Other Non-Combustibles Above Appliance
Note: For
Combustible Mantel Legs Or Wall Projections Extending Past The Face Of The Fireplace
2 IN.
MINIMUM 3 FT. MAXIMUM
6 IN.
MINIMUM
Figure 5.5 Combustible Mantel Leg or Wall Projections (Acceptable on both sides of opening)
|
|
|
|
|
|
|
|
|
|
|
|
|
|
|
|
|
|
|
|
|
|
| 3 IN. |
|
|
|
|
|
|
| ||
|
| UNLIMITED | ||||||||
MINIMUM |
|
| ||||||||
|
|
|
|
|
|
| ||||
|
|
|
|
|
|
|
|
|
|
|
|
|
|
|
|
|
|
|
|
|
|
Figure 5.6 | Î |
(Acceptable on both sides of opening) |
|
Front Side Finishing Detail
| 1.00 in. |
| FRAMING |
| |
| 1/2 in. BUILDING MATERIAL |
Figure 5.7 | Front Side Finishing Detail |
18 | Heat & Glo • SLR • |
