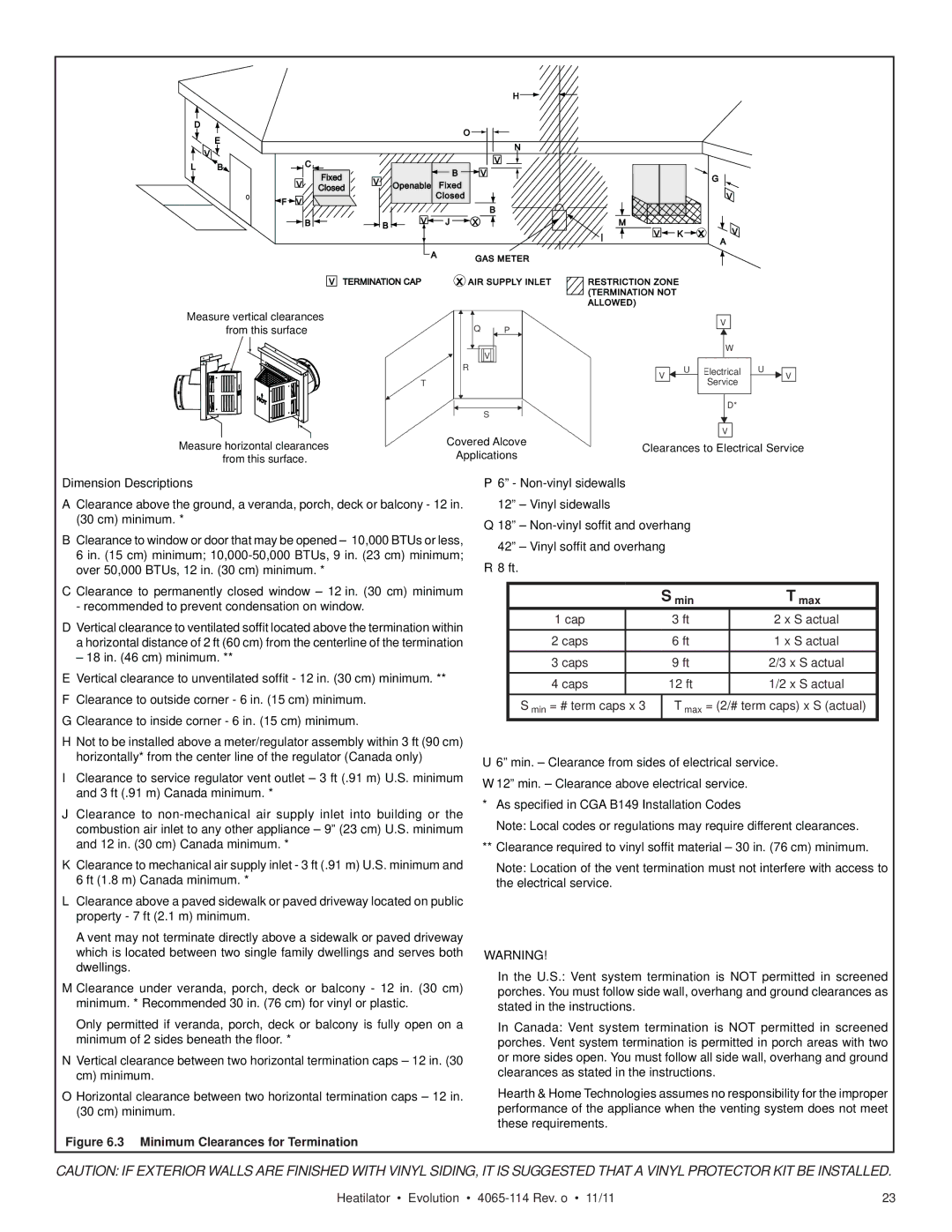NEVO4236I NEVO3630I specifications
Heatiator has made a significant mark in the world of modern heating solutions with its innovative NEVO4236I and NEVO3630I models. These versatile heating units are designed not just for efficiency but also to enhance the aesthetic appeal of any space.The NEVO4236I and NEVO3630I both showcase sleek, contemporary designs that effortlessly blend into various interior styles. With a minimalist aesthetic, these units do not just serve as functional heaters; they also add a unique touch to the decor. The clean lines and attractive finish make them ideal for modern homes, offices, and commercial spaces.
One of the standout features of the Heatiator NEVO4236I and NEVO3630I is their advanced heating technology. Both models utilize electric heating elements that provide consistent and controlled warmth. This ensures a comfortable environment while maintaining energy efficiency. Users can enjoy rapid heat-up times, allowing spaces to reach optimal temperatures quickly without wasting energy.
In terms of user convenience, both models are equipped with smart technology features. They include programmable thermostats and remote control options, enabling users to easily adjust the temperature from anywhere in the room. This adds an extra layer of comfort and convenience, ensuring that spaces can be pre-warmed before occupants arrive.
Furthermore, safety is a critical aspect of the Heatiator NEVO4236I and NEVO3630I. Both units come with built-in safety features such as overheat protection and tip-over switches. These features provide peace of mind, particularly in homes with children or pets.
Another notable characteristic is their low noise operation. Unlike conventional heaters that can be noisy and disruptive, these models operate quietly, allowing for a tranquil environment perfect for relaxation or concentrated work.
The energy efficiency of the Heatiator NEVO4236I and NEVO3630I must not be overlooked. Designed to minimize electricity usage while maximizing heat output, they represent a sustainable choice for environmentally conscious consumers. This efficiency not only benefits the environment but also affects the energy bills positively.
In summary, the Heatiator NEVO4236I and NEVO3630I stand out for their modern design, advanced heating technologies, user-friendly features, safety measures, low noise levels, and energy efficiency. These attributes make them an excellent choice for anyone looking to enhance their heating solutions while maintaining aesthetics and functionality in their living or working spaces.

