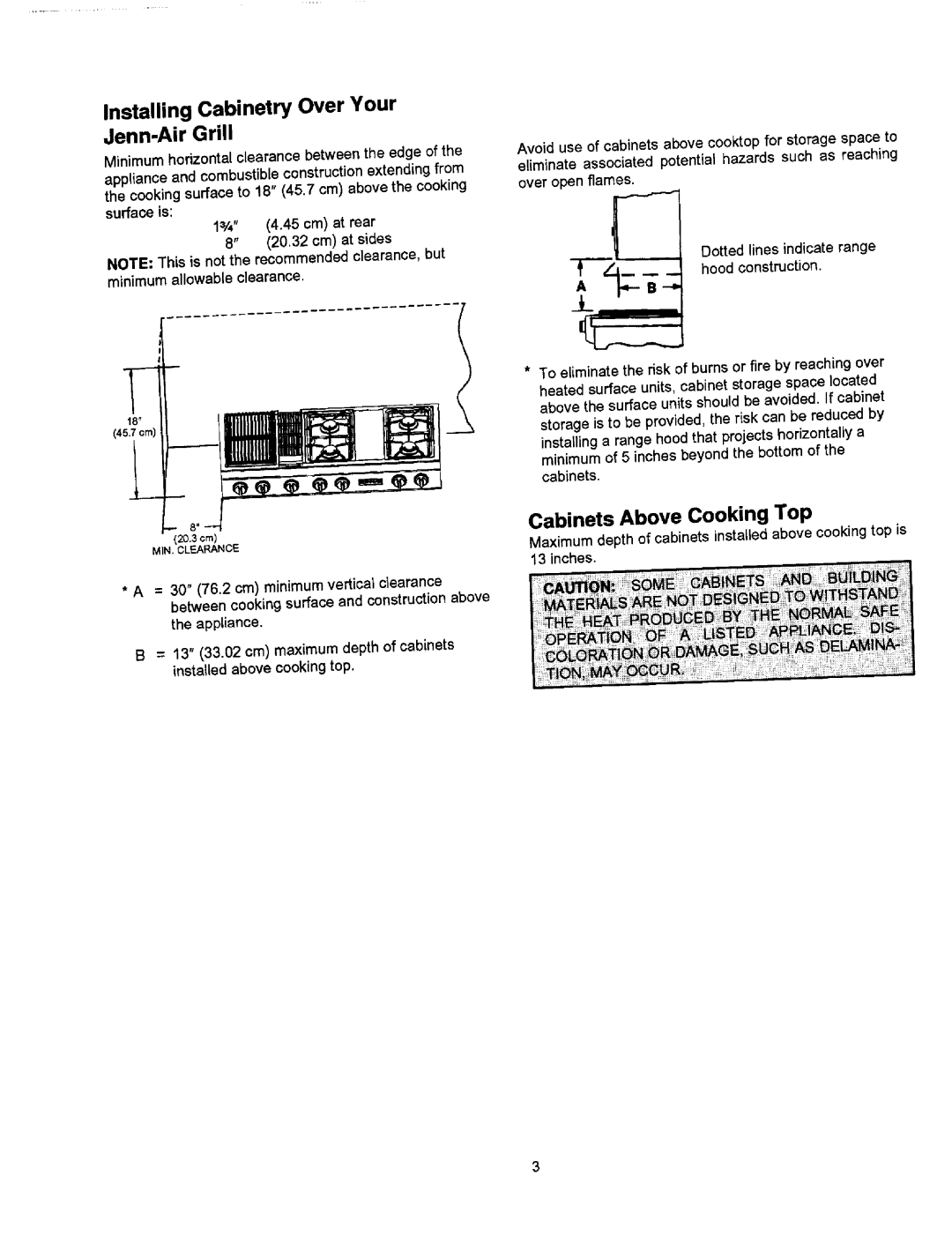
InstallingCabinetry Over Your Jenn-Air Grill
Minimum horizontal clearance between the edge of the applianceand combustibleconstructionextendingfrom the cooking surface to 18" (45.7 cm) above the cooking
1=/_" (4.45 cm) at rear
8" (20.32 cm) at sides
surfaceThis:
NOTE: is not the recommended clearance, but
minimum al,owable clearance.
18,
(45,7 ¢m)
_ I_ _ _ (_ (_ _ _ (_ "_
.38"om
MINCLE.ARANCE
•A = 30" (76.2 cm) minimum vertical clearance between cooking surface and construction above the appliance.
B= 13" (33.02 cm) maximum depth of cabinets installed above cooking top.
Avoid use of cabinetsabove cooktopfor storage space to eliminate associated potential hazards such as reaching
over open flames.
Dotted lines indicate range
,.,_
*heatedTo eliminatesurfacetheunits,riskofcabineturns storagefire byspareacchinglocatedever above the surface units should be avoided. If cabinet
installing a range hood that projects horizontally a cabinetstorage is.minimumofto5binchesprovidbeyondd, the theriskbottomcan beofrethduced by
CabinetsAbove Cooking Top
Maximum depth of cabinets installed above cooking top is 13 inches.
