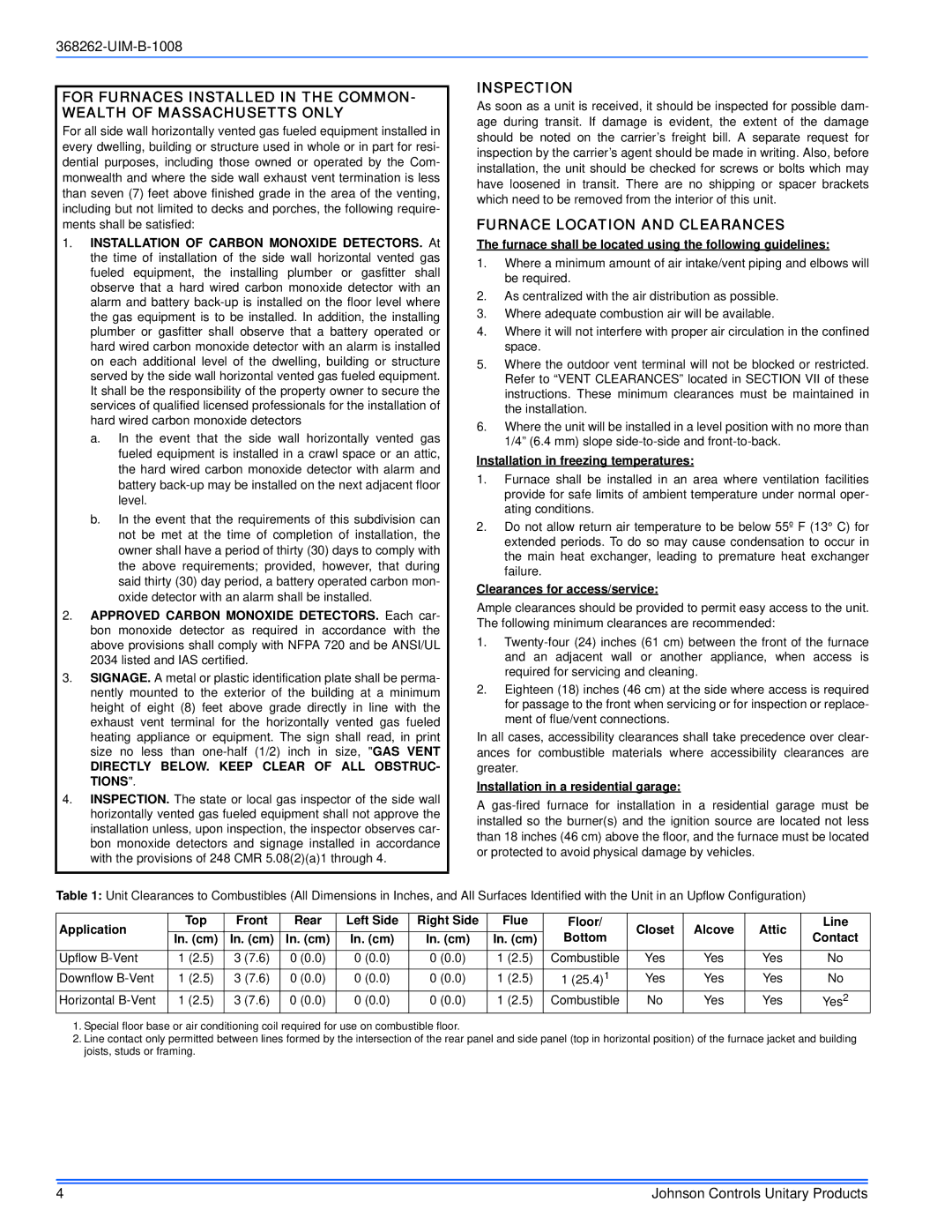
FOR FURNACES INSTALLED IN THE COMMON- WEALTH OF MASSACHUSETTS ONLY
For all side wall horizontally vented gas fueled equipment installed in every dwelling, building or structure used in whole or in part for resi- dential purposes, including those owned or operated by the Com- monwealth and where the side wall exhaust vent termination is less than seven (7) feet above finished grade in the area of the venting, including but not limited to decks and porches, the following require- ments shall be satisfied:
1.INSTALLATION OF CARBON MONOXIDE DETECTORS. At the time of installation of the side wall horizontal vented gas fueled equipment, the installing plumber or gasfitter shall observe that a hard wired carbon monoxide detector with an alarm and battery
a.In the event that the side wall horizontally vented gas fueled equipment is installed in a crawl space or an attic, the hard wired carbon monoxide detector with alarm and battery
b.In the event that the requirements of this subdivision can not be met at the time of completion of installation, the owner shall have a period of thirty (30) days to comply with the above requirements; provided, however, that during said thirty (30) day period, a battery operated carbon mon- oxide detector with an alarm shall be installed.
2.APPROVED CARBON MONOXIDE DETECTORS. Each car- bon monoxide detector as required in accordance with the above provisions shall comply with NFPA 720 and be ANSI/UL 2034 listed and IAS certified.
3.SIGNAGE. A metal or plastic identification plate shall be perma- nently mounted to the exterior of the building at a minimum height of eight (8) feet above grade directly in line with the exhaust vent terminal for the horizontally vented gas fueled heating appliance or equipment. The sign shall read, in print size no less than
DIRECTLY BELOW. KEEP CLEAR OF ALL OBSTRUC- TIONS".
4.INSPECTION. The state or local gas inspector of the side wall horizontally vented gas fueled equipment shall not approve the installation unless, upon inspection, the inspector observes car- bon monoxide detectors and signage installed in accordance with the provisions of 248 CMR 5.08(2)(a)1 through 4.
INSPECTION
As soon as a unit is received, it should be inspected for possible dam- age during transit. If damage is evident, the extent of the damage should be noted on the carrier’s freight bill. A separate request for inspection by the carrier’s agent should be made in writing. Also, before installation, the unit should be checked for screws or bolts which may have loosened in transit. There are no shipping or spacer brackets which need to be removed from the interior of this unit.
FURNACE LOCATION AND CLEARANCES
The furnace shall be located using the following guidelines:
1.Where a minimum amount of air intake/vent piping and elbows will be required.
2.As centralized with the air distribution as possible.
3.Where adequate combustion air will be available.
4.Where it will not interfere with proper air circulation in the confined space.
5.Where the outdoor vent terminal will not be blocked or restricted. Refer to “VENT CLEARANCES” located in SECTION VII of these instructions. These minimum clearances must be maintained in the installation.
6.Where the unit will be installed in a level position with no more than 1/4” (6.4 mm) slope
Installation in freezing temperatures:
1.Furnace shall be installed in an area where ventilation facilities provide for safe limits of ambient temperature under normal oper- ating conditions.
2.Do not allow return air temperature to be below 55º F (13° C) for extended periods. To do so may cause condensation to occur in the main heat exchanger, leading to premature heat exchanger failure.
Clearances for access/service:
Ample clearances should be provided to permit easy access to the unit. The following minimum clearances are recommended:
1.
2.Eighteen (18) inches (46 cm) at the side where access is required for passage to the front when servicing or for inspection or replace- ment of flue/vent connections.
In all cases, accessibility clearances shall take precedence over clear- ances for combustible materials where accessibility clearances are greater.
Installation in a residential garage:
A
Table 1: Unit Clearances to Combustibles (All Dimensions in Inches, and All Surfaces Identified with the Unit in an Upflow Configuration)
Application | Top | Front | Rear | Left Side | Right Side | Flue | Floor/ | Closet | Alcove | Attic | Line | |
In. (cm) | In. (cm) | In. (cm) | In. (cm) | In. (cm) | In. (cm) | Bottom | Contact | |||||
|
|
|
| |||||||||
Upflow | 1 (2.5) | 3 (7.6) | 0 (0.0) | 0 (0.0) | 0 (0.0) | 1 (2.5) | Combustible | Yes | Yes | Yes | No | |
Downflow | 1 (2.5) | 3 (7.6) | 0 (0.0) | 0 (0.0) | 0 (0.0) | 1 (2.5) | 1 (25.4)1 | Yes | Yes | Yes | No | |
Horizontal | 1 (2.5) | 3 (7.6) | 0 (0.0) | 0 (0.0) | 0 (0.0) | 1 (2.5) | Combustible | No | Yes | Yes | Yes2 |
1.Special floor base or air conditioning coil required for use on combustible floor.
2.Line contact only permitted between lines formed by the intersection of the rear panel and side panel (top in horizontal position) of the furnace jacket and building joists, studs or framing.
4 | Johnson Controls Unitary Products |
