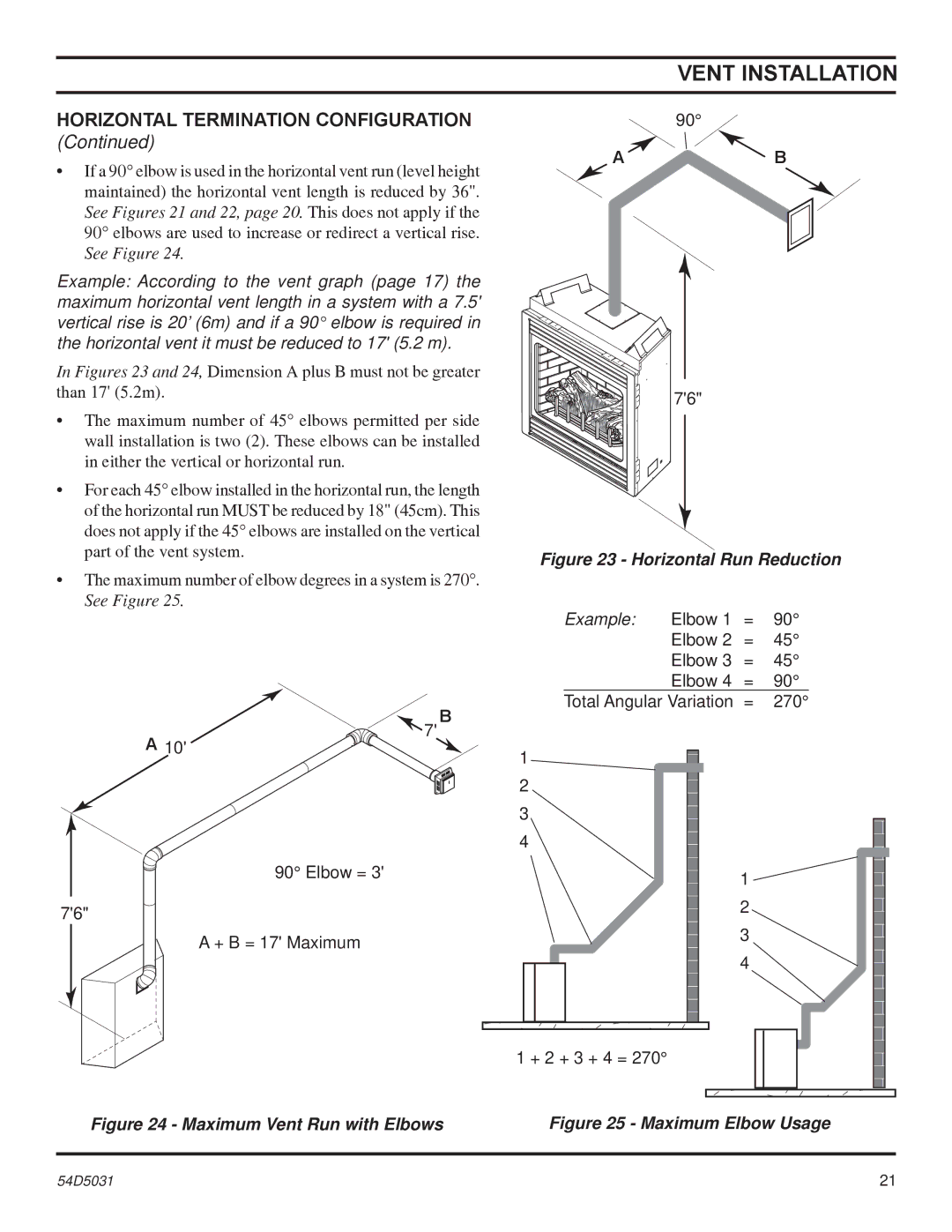
VENT INSTALLATION
HORIZONTAL TERMINATION CONFIGURATION
(Continued)
•If a 90° elbow is used in the horizontal vent run (level height maintained) the horizontal vent length is reduced by 36". See Figures 21 and 22, page 20. This does not apply if the 90° elbows are used to increase or redirect a vertical rise. See Figure 24.
Example: According to the vent graph (page 17) the maximum horizontal vent length in a system with a 7.5' vertical rise is 20’ (6m) and if a 90° elbow is required in the horizontal vent it must be reduced to 17' (5.2 m).
In Figures 23 and 24, Dimension A plus B must not be greater than 17' (5.2m).
•The maximum number of 45° elbows permitted per side wall installation is two (2). These elbows can be installed in either the vertical or horizontal run.
•For each 45° elbow installed in the horizontal run, the length of the horizontal run MUST be reduced by 18" (45cm). This does not apply if the 45° elbows are installed on the vertical part of the vent system.
| 90° |
A | B |
7'6"
Figure 23 - Horizontal Run Reduction
•The maximum number of elbow degrees in a system is 270°. See Figure 25.
| Example: | Elbow 1 | = | 90° |
|
| Elbow 2 | = | 45° |
|
| Elbow 3 | = | 45° |
|
| Elbow 4 | = | 90° |
7' B | Total Angular Variation | = | 270° | |
|
|
|
| |
A 10' | 1 |
|
|
|
|
|
|
| |
| 2 |
|
|
|
| 3 |
|
|
|
| 4 |
|
|
|
90° Elbow = 3' |
|
| 1 |
|
|
|
|
| |
7'6" |
|
| 2 |
|
|
| 3 |
| |
A + B = 17' Maximum |
|
|
| |
|
| 4 |
| |
|
|
|
| |
| 1 + 2 + 3 + 4 = 270° |
|
|
|
Figure 24 - Maximum Vent Run with Elbows | Figure 25 - Maximum Elbow Usage | |||
54D5031 | 21 |
