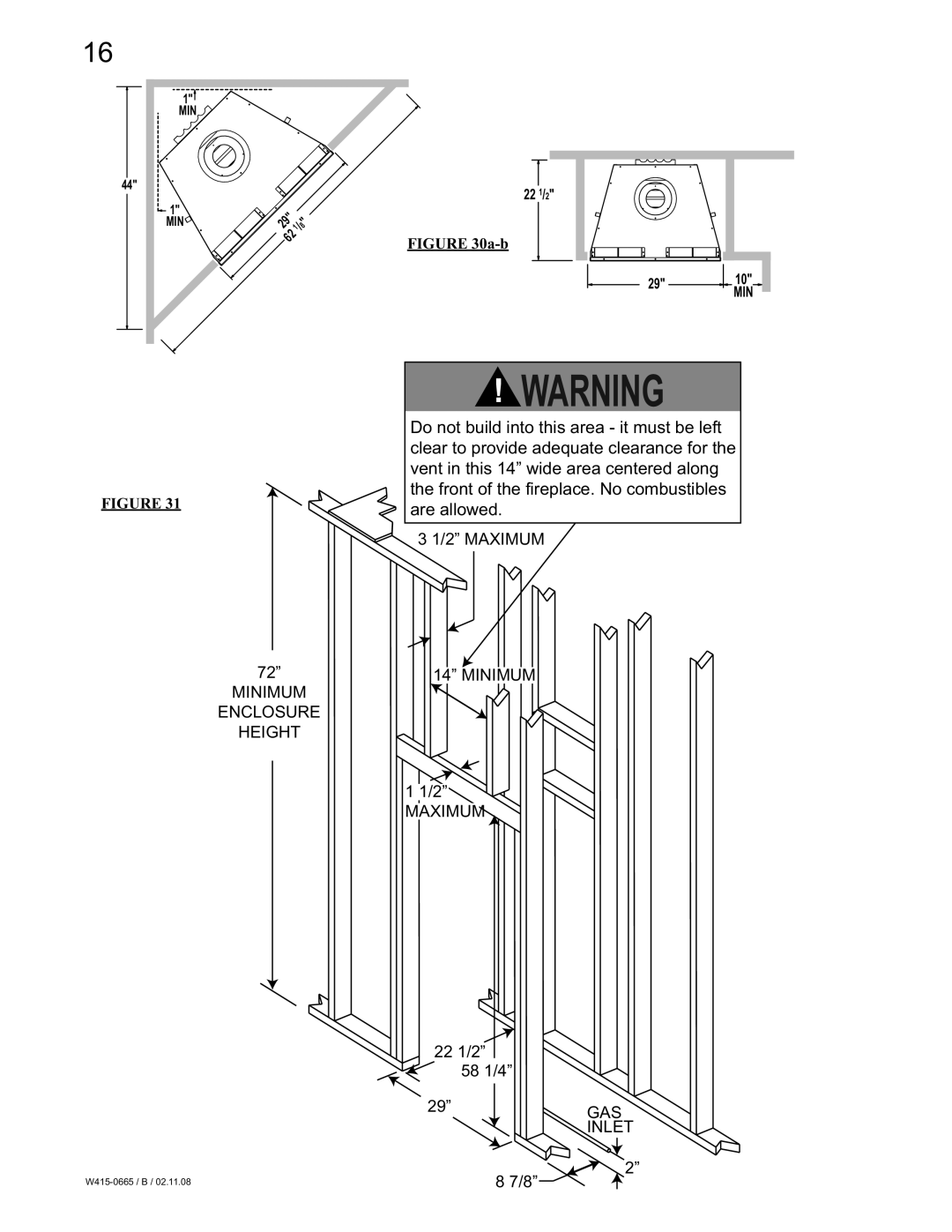
16
1"
MIN
44"
1" | 29" | 1/8 |
MIN | ||
|
| " |
| 62 | |
FIGURE 31
72”
MINIMUM
ENCLOSURE
HEIGHT
W415-0665 / B / 02.11.08
22 1/2" |
|
FIGURE |
|
29" | 10" |
| MIN |
!WARNING
Do not build into this area - it must be left clear to provide adequate clearance for the vent in this 14” wide area centered along the front of the fireplace. No combustibles are allowed.
3 1/2” MAXIMUM
14” MINIMUM
11/2”
MAXIMUM
22 1/2”
| 58 1/4” |
29” | GAS |
| INLET |
2”
8 7/8”
