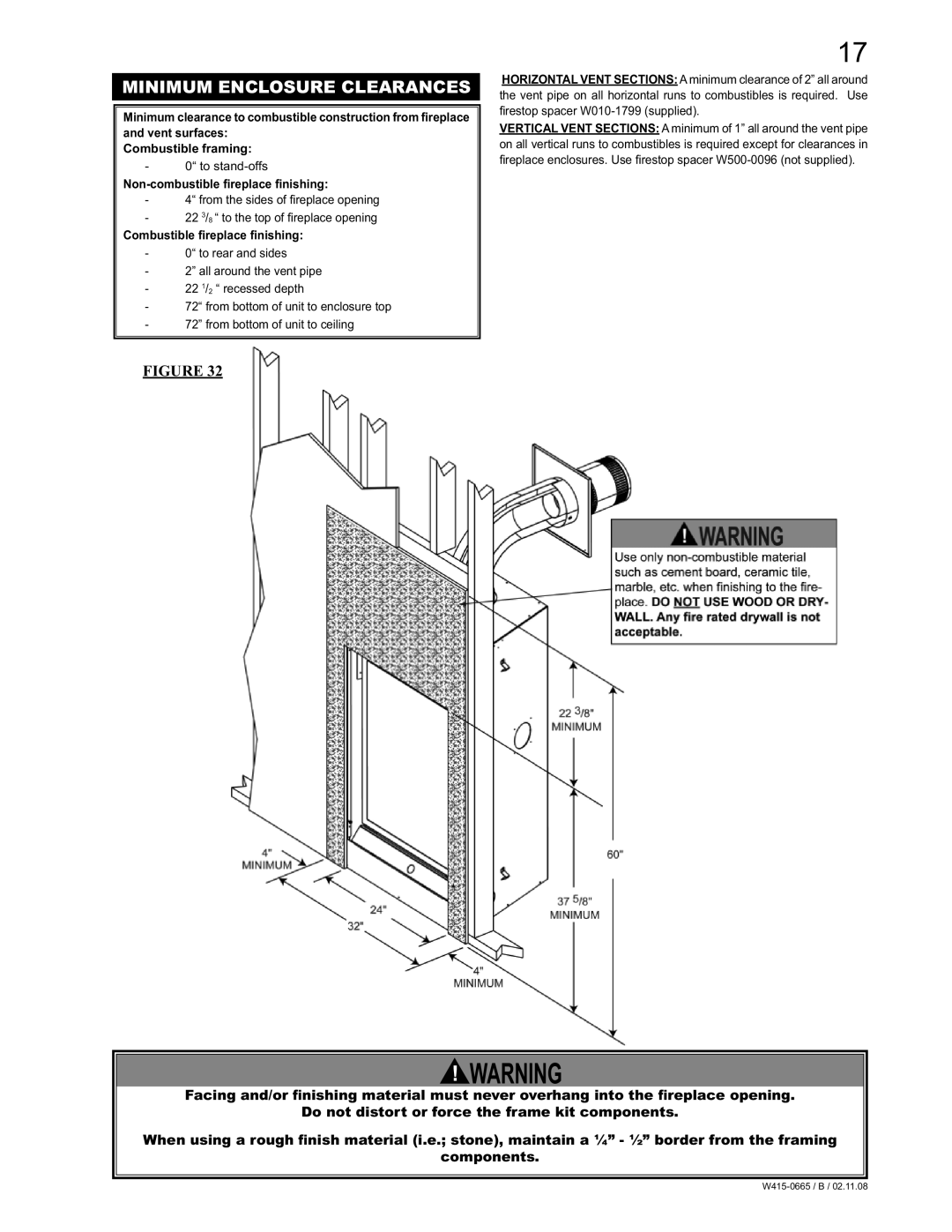
MINIMUM ENCLOSURE CLEARANCES
Minimum clearance to combustible construction from fireplace and vent surfaces:
Combustible framing:
-0“ to
Non-combustible fireplace finishing:
-4“ from the sides of fi replace opening
-22 3/8 “ to the top of fi replace opening
Combustible fireplace finishing:
-0“ to rear and sides
-2” all around the vent pipe
-22 1/2 “ recessed depth
-72“ from bottom of unit to enclosure top
-72” from bottom of unit to ceiling
FIGURE 32
17
HORIZONTAL VENT SECTIONS: A minimum clearance of 2” all around the vent pipe on all horizontal runs to combustibles is required. Use fi restop spacer
VERTICAL VENT SECTIONS: A minimum of 1” all around the vent pipe on all vertical runs to combustibles is required except for clearances in fi replace enclosures. Use fi restop spacer
!WARNING
Facing and/or finishing material must never overhang into the fireplace opening.
Do not distort or force the frame kit components.
When using a rough finish material (i.e.; stone), maintain a ¼” - ½” border from the framing
components.
