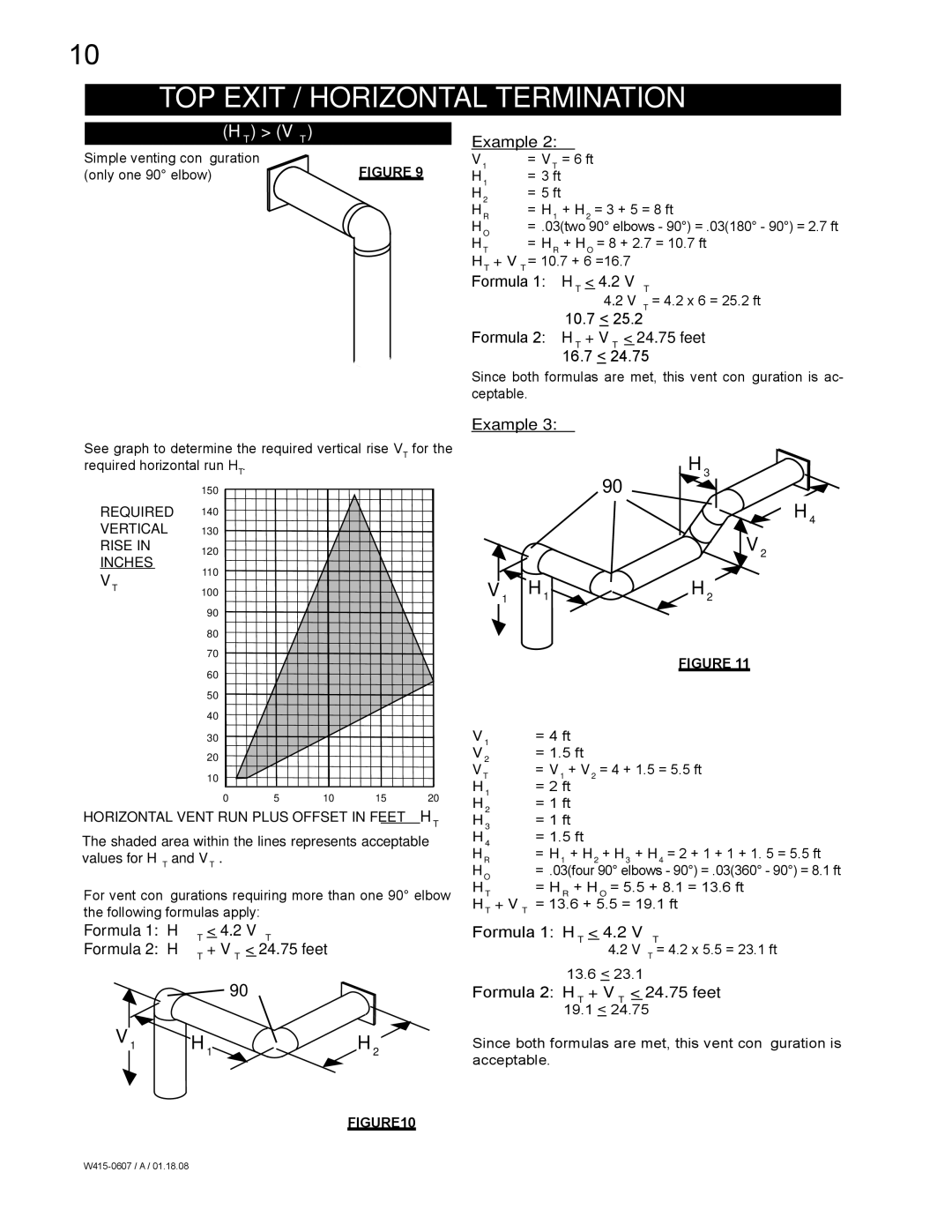GDS26P, GDS26N specifications
Napoleon Fireplaces has long been a leader in the home heating industry, known for their innovative designs and reliable performance. Among their impressive lineup, the GDS26N and GDS26P models stand out as exceptional choices for gas fireplaces, each offering a unique blend of style and functionality that can enhance any living space.The GDS26N is designed for natural gas, while the GDS26P is tailored for propane, catering to the diverse preferences of homeowners. Both models feature a compact size, making them suitable for various room sizes, from cozy dens to spacious living rooms. The contemporary design and clean lines of these fireplaces integrate seamlessly with different decor styles, providing both aesthetic appeal and warmth.
One of the standout features of the GDS26N and GDS26P is Napoleon's advanced technology, which ensures efficient operation and exceptional heating capabilities. The fireplaces come equipped with a powerful heating output, providing ample warmth even in larger spaces. Additionally, they feature a high-efficiency rating, allowing users to enjoy significant energy savings while maintaining a comfortable environment.
Both models boast an array of customizable options, including different media choices like ceramic fibers, rocks, or logs, enabling homeowners to personalize the look of their fireplace to suit their taste. The large viewing glass provides a stunning flame presentation, enhancing the ambiance without compromising on safety. The glass is designed to remain cool to the touch, ensuring peace of mind for families with children or pets.
Furthermore, Napoleon incorporates advanced safety features in the GDS26N and GDS26P, including a safety screen and a built-in oxygen depletion sensor that automatically shuts off the appliance if oxygen levels drop too low. This attention to safety is a cornerstone of Napoleon’s philosophy, ensuring that users can enjoy their fireplace with confidence.
Control options are another highlight of these models. The fireplaces include a simple yet efficient remote control system, enabling users to adjust flame height and heat output without leaving their seats. This level of convenience makes the GDS26N and GDS26P ideal for modern households.
In conclusion, the Napoleon Fireplaces GDS26N and GDS26P are exemplary choices for anyone looking to add a stylish and efficient gas fireplace to their home. With their innovative technologies, safety features, and stylish design, they provide warmth and an inviting atmosphere for years to come.

