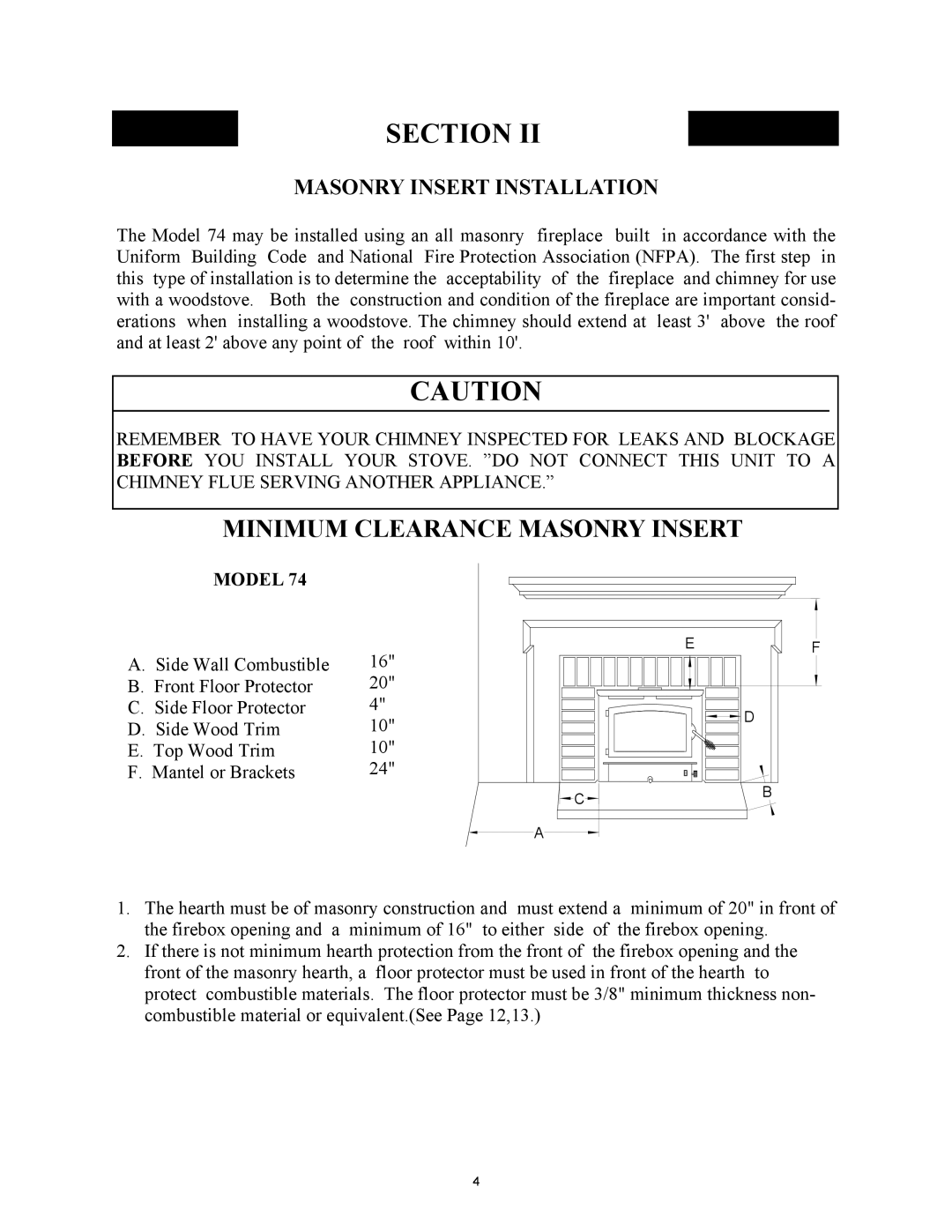
SECTION II
MASONRY INSERT INSTALLATION
The Model 74 may be installed using an all masonry fireplace built in accordance with the Uniform Building Code and National Fire Protection Association (NFPA). The first step in this type of installation is to determine the acceptability of the fireplace and chimney for use with a woodstove. Both the construction and condition of the fireplace are important consid- erations when installing a woodstove. The chimney should extend at least 3' above the roof and at least 2' above any point of the roof within 10'.
MINIMUM CLEARANCE MASONRY INSERT
MODEL 74
A. Side Wall Combustible | 16" |
B. Front Floor Protector | 20" |
C. Side Floor Protector | 4" |
D. Side Wood Trim | 10" |
E. Top Wood Trim | 10" |
F. Mantel or Brackets | 24" |
E | F |
| D |
C | B |
|
A
1.The hearth must be of masonry construction and must extend a minimum of 20" in front of the firebox opening and a minimum of 16" to either side of the firebox opening.
2.If there is not minimum hearth protection from the front of the firebox opening and the front of the masonry hearth, a floor protector must be used in front of the hearth to protect combustible materials. The floor protector must be 3/8" minimum thickness non- combustible material or equivalent.(See Page 12,13.)
4
